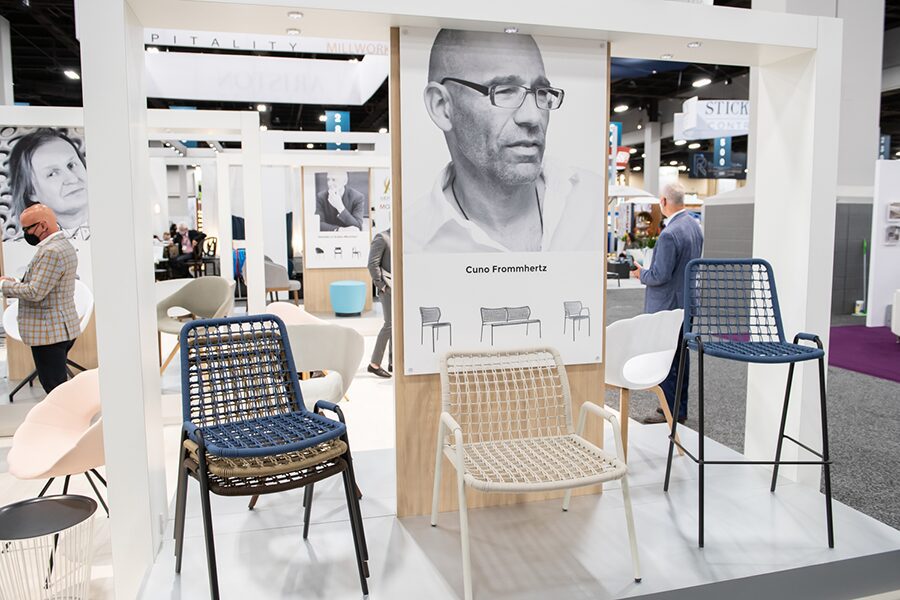Rosewood Hotels & Resorts has announced plans for a resort in Phuket, Thailand, opening in 2014. Located on nearly 2,000 feet of beachfront, the property calls for 87 villas, 20 residences, and six hideaway homes, all cantilevered and designed to integrate into the hillside forest surroundings. Retractable glass walls will join interiors and exteriors, while green rooftops will house plants.
Principal architect WOHA of Singapore and Melbourne, Australia-based Bar Studio will handle the restaurant and hideaway home design, incorporating sustainable practices and indigenous materials. P-Landscape will retain or transplant every banyan tree within the site.
Starting at 2,600 square feet, beach, lagoon, and pool villas will offer separate lounge and dining spaces, garden, deck, pool, outdoor shower and bath, and uninterrupted ocean views. The 20 two-to-nine-bedroom tropical mansion residences are set on sites that average half an acre, while the six two-to-three-bedroom forest hideaway homes are positioned on a steep slope with panoramic views of Emerald Bay, with a private gym, large lap pool, and lounge.
Six restaurants and lounges will include a rustic Thai seafood restaurant on the beach, built with recycled teak wood; a hillside restaurant offering Asian and Western cuisines; an all-day-dining bistro; library lounge; spa café; and beachfront lounge and bar deck area. A labyrinth garden serves as the central feature of Sense Spa, outfitted with five treatment rooms, seven spa villas with steam and shower, and swimming and Watsu pools. A residential-style meeting venue called the Pavilion can host up to 300.


