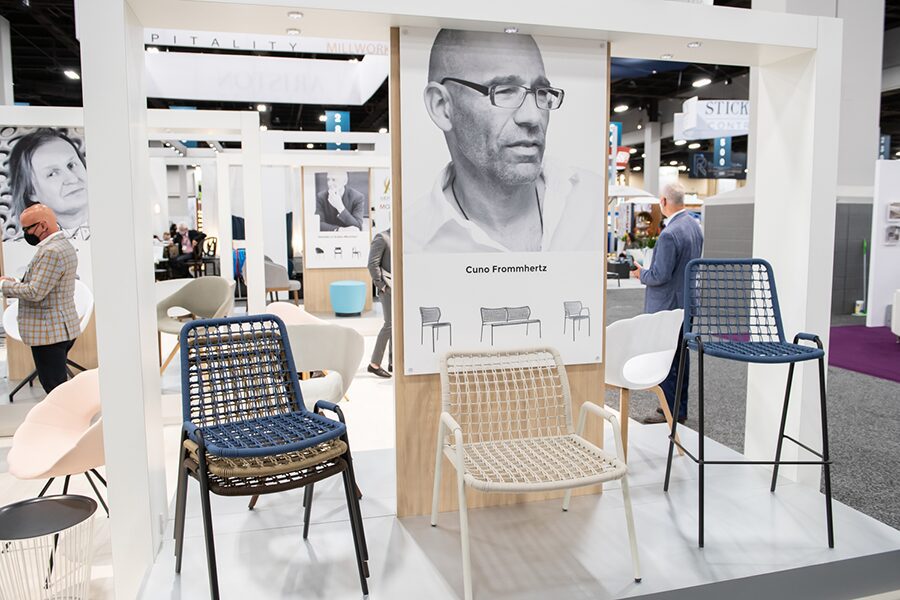Shangri-La Hotel, Paris has unveiled its new Garden wing. Located next to a 19th-century hotel originally commissioned by Prince Roland Bonaparte, the Garden wing features a French garden in its inner courtyard.
Created as an extension of the hotel’s main building, the Garden wing is directly accessible from the hotel’s lobby. The wing’s façade blends with the main building and complements its architecture and wrought-iron details. With this addition, the hotel offers 11 new rooms and nine suites arranged over five floors bringing the hotel’s total room count to 101.
Inside, local designer Pierre-Yves Rochon created a décor that reflects the house’s imperial inspiration and the elegance of a private Parisian apartment. As is typical of Haussmannian buildings in Paris, the guestrooms on the lower floors of the wing boast high ceilings and large windows. Elegant furnishings, precious woods, and a curated selection of Asian art blend with the outside garden. 


Of the 20 rooms and suites in the Garden wing, half overlook the imposing Art Deco-era Palais d’Iéna, while half face the Eiffel Tower and look out on the private garden. 
The standouts are the Garden suite and room, housed in what used to be the private home of a member of Parisian’s high society; they share a semi-circular terrace overlooking the garden.


The garden⎯⎯which sits adjacent to the hotel’s restaurant L’Abeilleis open both to visitors and guests. Landscaped by French Architectures & Scènes d’Exterieur in homage to Prince Bonaparte, its perimeter is planted with exotic and flowering trees⎯⎯including Japanese maple, Persian ironwood, shadbush, and eucalyptus. Sculpted topiary, evergreens, and trellises give additional visual structure. Seasonal trees⎯⎯such as rosebushes, mimosa, jasmine, and magnolia are interspersed in the garden.
At the lawn’s end, a pergola recalls the terraced aesthetic of Mediterranean gardens, while Medici planters complete the setting.



