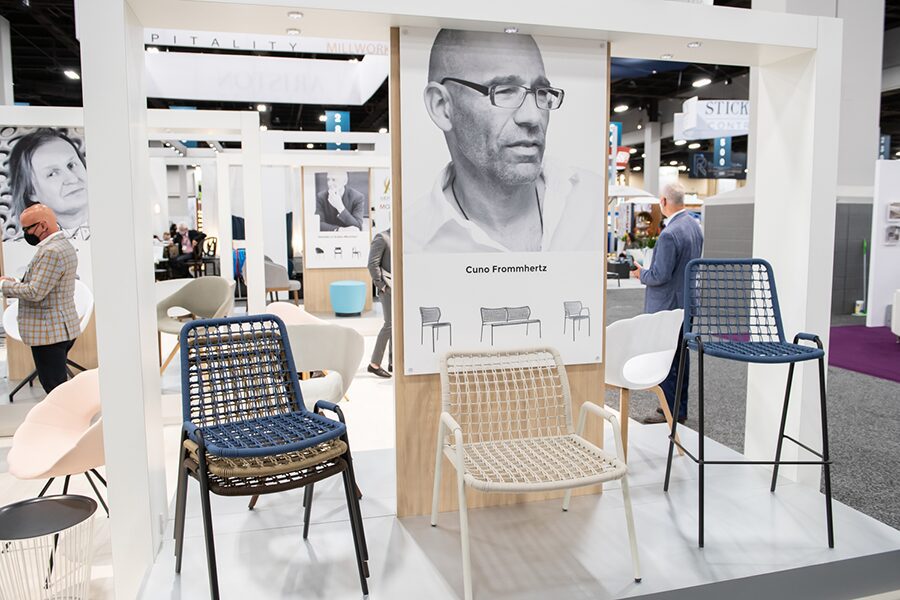The Sheraton New York Hotel and Towers is starting a $150 million makeover, which will touch upon all 1,780 guestrooms, grand suites, and the Sheraton Club Lounge. The refurbishment will be staged, with the first phase slated for May completion and the second phase ready by April 2012.
Wilson Associates is responsible for the renovation, which will include the custom design of architectural details, lighting, carpeting, and fabrics. The design goal: to create a chic, timeless design that will meet the expectations of the hotel’s sophisticated clientele.
Guestroom sizes will be expanded and will include rich color palettes, graphic patterns, and clean lines inspired by the Sheraton brand’s new design scheme. Accommodations call for:
- Sleek, low credenzas and wall-mounted flat panel TVs, allowing guests to easily store luggage on top of, and below the furniture
- All-white Sheraton Sweet Sleeper bed
- New convenience power outlets at the base of all decorative lighting
- Mini-bar units built into the wall offering coffee service
- Completely renovated bathrooms, some with walk-in showers
- Chaise lounge chairs, which convert into a bed
- Energy efficient four-pipe HVAC system, which allows guests to control the thermostat in their room
Meanwhile, the 45th floor club lounge will offer expanded seating capacity, including counter-height seating; 24-hour guest access with coffee and espresso station; five TVs, including two personal TVs at tables adjacent to the bar; and integrated business center with three computers and a printer.


