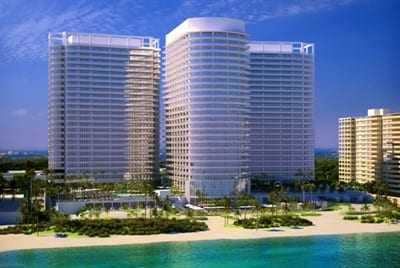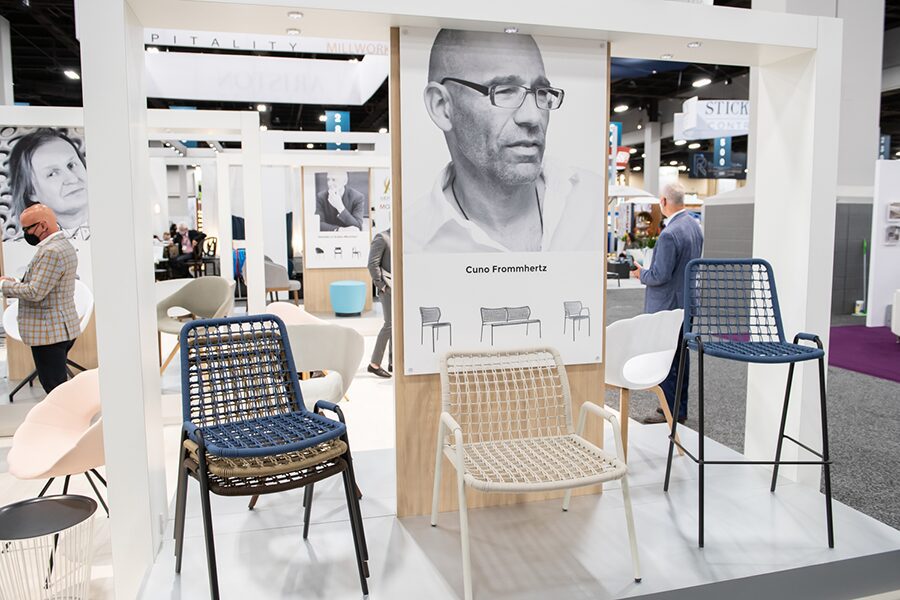The St. Regis Bal Harbour Resort in southern Florida is putting on the final touches before its January 2012 debut. The hotel occupies three glass towers, designed by Sieger Suarez Architectural Partnership, which rise 27 stories above an expansive stretch of beach.Interiors by Yabu Pushelberg feature one-of-a-kind elements such as West African movinque wood; Chinese God Flower stone marble from a private quarry commissioned exclusively for the resort; and contemporary art from property from Sawada Hirotoshi, Koehe Nawa, and Miami-based artist Santiago Rubino, who commissioned a vibrant graffiti-style mural as the focal point for the bar.

The resort’s 214 guestrooms will reflect a contemporary Art Deco style, a subtle nod to Morris Lapidus, the legendary architect of neo-baroque modern Miami. Ranging from 650 to 2,800 square feet, all guestrooms will offer expansive private balconies with ocean views. Meanwhile, the exclusive 2,800-square-foot Presidential Suite will be located on the 24th floor and accessible via private elevator. Amenities include a gourmet kitchen, media room, two bedrooms, dining room, and 1,200-square-foot private ocean-facing balcony.
Guests will have access to three restaurants: chef Jean-Georges Vongerichten’s J&G Grill, complete with a wine vault; Fresco, an oceanfront grill; and the all-day-dining venue Atlantico. The Remede Spa will feature 12 treatment rooms, a full-service salon, men’s and women’s lounges, sauna and steam rooms, and a fitness center with ocean views.


