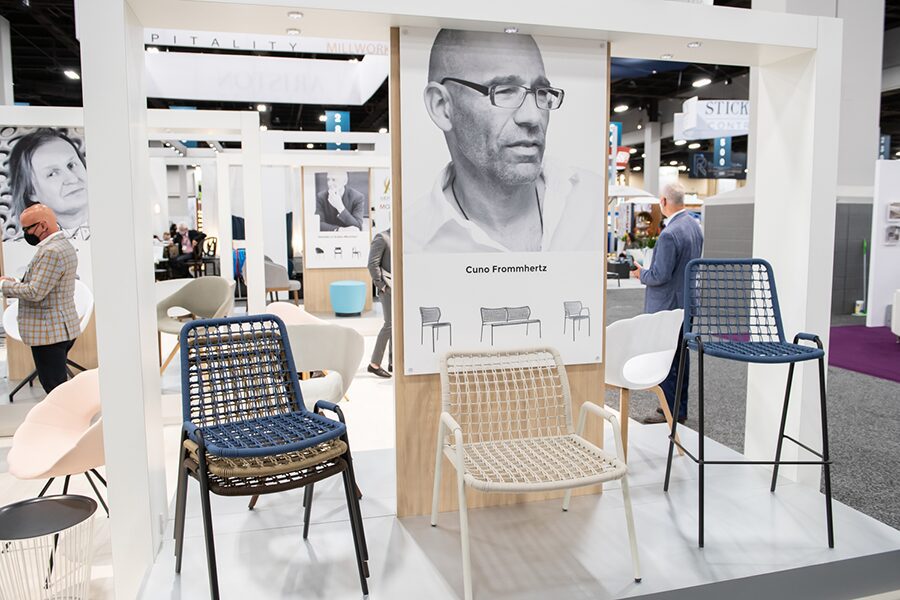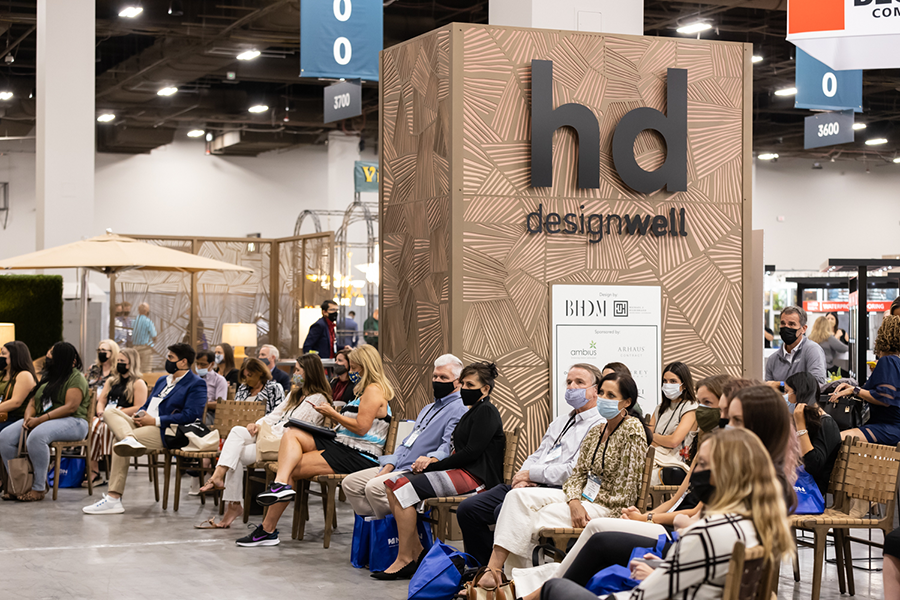The Hyatt Regency Minneapolis has completed Phase II of its renovations and expansions. Led by New York-based Stonehill & Taylor, the renovations include a major expansion of more than 20,000 square feet of event space, 112 new guestrooms, and 54 suites. 

Thanks to the new additions, the hotel now boasts more than 100,000 square feet of meeting and event space⎯⎯including breakout rooms and the Northstar and Great Lakes ballrooms. The new spaces feature a sophisticated Scandinavian-inspired aesthetic with original artwork and chic, modern décor. 


The two-story 12,000-square-foot Great Lakes ballroom design recalls the heritage of Minneapolis with 9.5-foot-wide light fixtures made of painted gold yarna reference to the region’s wool mills. With floor-to-ceiling windows, the 10,500-square-foot Northstar Ballroom overlooks the Loring Greenway. The Lakeshore meeting room is swathed in a custom fabric panorama of Minneapolis’ three famous mills⎯⎯Gold Medal Flour mill, Crown Roller, and North Star mill⎯⎯as a celebration of the local economy.

The new suites incorporate high-level finishes, artwork by local artists, and materials manufactured in North America. The palette’s vivid hues take inspiration from Minnesota’s landscape of lakes and rivers. Other highlights include a plush blue sofa, hardwood floors, and a bar.

“Our main goal for the design was to create a beautiful hotel that is socially sustainable, thus supporting the local economy and jobs,” says Michael Suomi, principal and vice president of interior design at Stonehill & Taylor. “The success of our comprehensive Phase I renovation led the way to a new phase of renovation focused on creating higher-end accommodations and large event areas that support this goal and make this the premiere hotel in Minneapolis.” 



