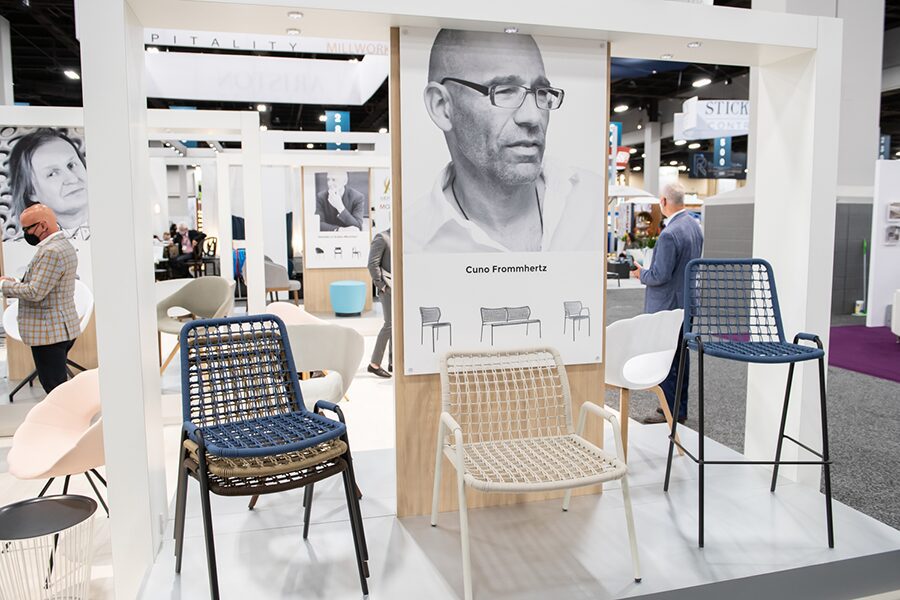Sage Hospitality has unveiled the Crawford Hotel in Denver’s Lower Downtown (LoDo) neighborhood. Denver-based JG Johnson Architects and Tryba Architects designed the hotel, while New York-based AvroKO designed the Great Hall, Cooper Lounge, and Terminal Bar.
Housed inside Denver’s 120-year-old Union Station, which just completed a $54 million transformation, the hotel’s main entrance is the station’s Great Hall with its 65-foot ceilings and mix of restaurants and retailers. Named for Denver urban preservationist and Union Station partner Dana Crawford, the Crawford’s 112 guestrooms reflect the different eras of the building’s history.
The Pullman-style rooms evoke train travel at its high point. With a subtle Art Deco nod, these rooms offer a modern take on glamorous private sleeping train cars. The Classic guestrooms are inspired by the building’s Victorian-era beginnings, with a contemporary twist on traditional design styles. Lastly, the contemporary Loft rooms occupy Union Station’s former attic and feature exposed wood timbers and high vaulted ceilings to recall Denver’s LoDo neighborhood.
The Crawford also offers four one-bedroom LoDo suites and the Crawford suite, which features design details hand selected by the hotel’s namesake. The Crawford suite offers a butler’s pantry, separate living and dining rooms, a powder room, and a master bedroom with a sitting area.
Denver Union Station and the Crawford also feature more than 600 pieces of eclectic Western art, curated by Denver’s NINE dot ARTS. Unique pieces include vintage family pictures and travel postcards, inherited objects, and items found under the station’s benches during construction, such as 1940s celebrity trading cards, wallet photos, and tokens.
Named to the National Register of Historic Places, Denver Union Station expects to achieve LEED certification from the U.S. Green Building Council.


