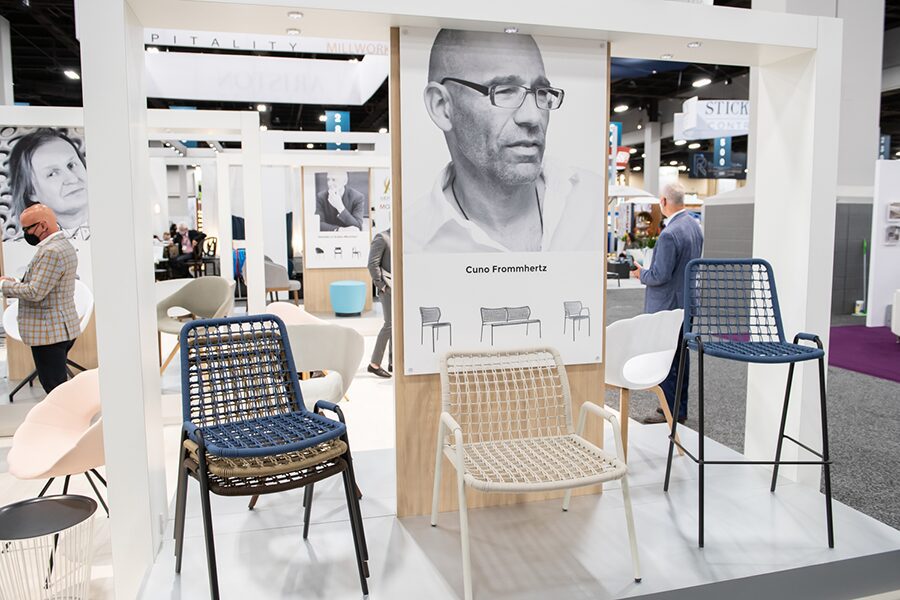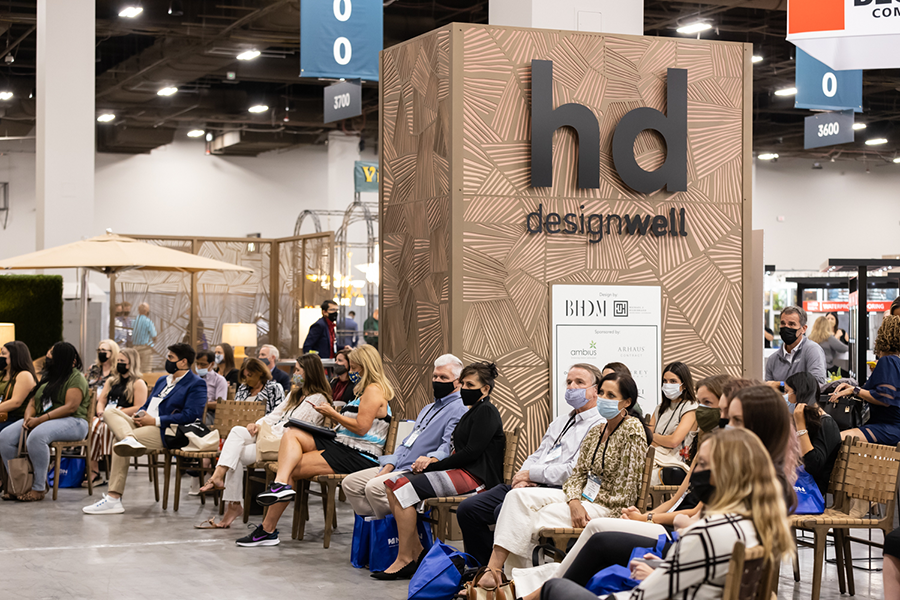 The 114-room James New York is on track for a summer debut in Soho. Owned by Brack Capital Real Estate (BCRE) and managed by Denihan Hospitality Group (DHG), the hotel will blend elements of artistry and community, thanks to a collaboration among the Office for Design and Architecture (ODA), Perkins Eastman, and the hotel’s in-house design team.
The 114-room James New York is on track for a summer debut in Soho. Owned by Brack Capital Real Estate (BCRE) and managed by Denihan Hospitality Group (DHG), the hotel will blend elements of artistry and community, thanks to a collaboration among the Office for Design and Architecture (ODA), Perkins Eastman, and the hotel’s in-house design team.
Stepped platforms reveal distinctive features such as an urban garden and a stunning rooftop pool, deck, and bar. Each guestroom will feature eco-friendly details, including reclaimed wood and rugs made from all-natural fibers, complemented by a color scheme of cool blue and earthy brown hues. The Penthouse Loft will house a bathroom with a freestanding tub and a double shower, dining room, wet bar, master bedroom, and grand living room showcasing expansive views of the river, as well as the Brooklyn and Manhattan Bridges.
The Sky Lobby, a third floor glass-walled welcome and reception area, is accessible by a glass elevator that transports guests from the ground floor entry to a private living room and business networking lounge. Outdoor space is further maximized through a boardroom that seamlessly converts into a modern indoor/outdoor special event and meeting space featuring video conferencing and in-room private dining capabilities. The hotel also will showcase works from a mix of local artists, both prominent and up-and-coming, as well as a restaurant.


