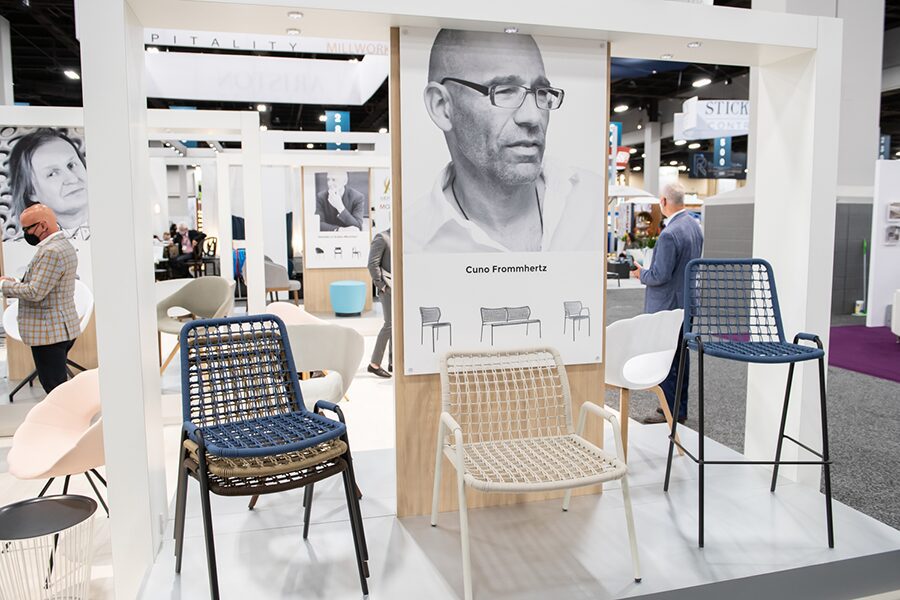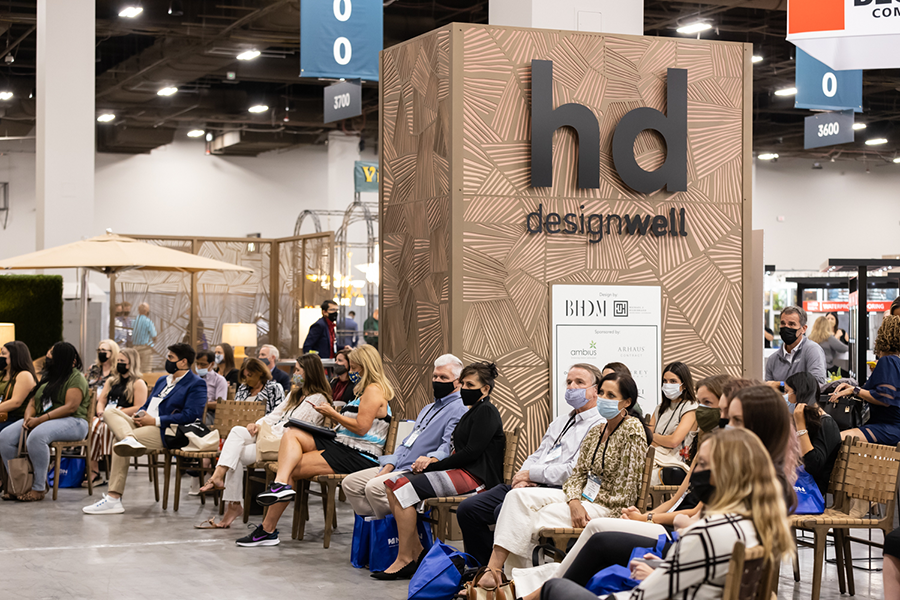Come January 31, 2012, Canada’s tallest hotel/residential building will bear the name Trump. Designed by Zeidler Partnership Architects, the 65-story Trump International Hotel and Tower will rise 900 feet above Toronto and has been designed to take in stunning views of the city and Lake Ontario from every angle.
Interior features, with design by II BY IV Design Associates, include a champagne and caviar color palette, touch-panel controlled window coverings and lighting, and Trump Collection Beds with Italian Bellino Linens. Accommodations range from 550-square-feet superior guestrooms to the 4,000-square-foot Presidential Suite, complete with two full bedrooms, soundproof media room, private dining room, and full-service kitchen. The hotel’s event space covers two stories and is separated by a grand staircase. Artisan-inspired décor sets the exclusive spa and wellness center apart. Features include a fitness center, heated pool, sauna, steam baths, and treatments for men and women.
Dining and bar options include STOCK, a full-service restaurant on the 31st floor set against city views. Meanwhile, the handsomely appointed lounge bar on the first floor features full-height windows looking out to the historic corner of Bay and Adelaide Streets.


