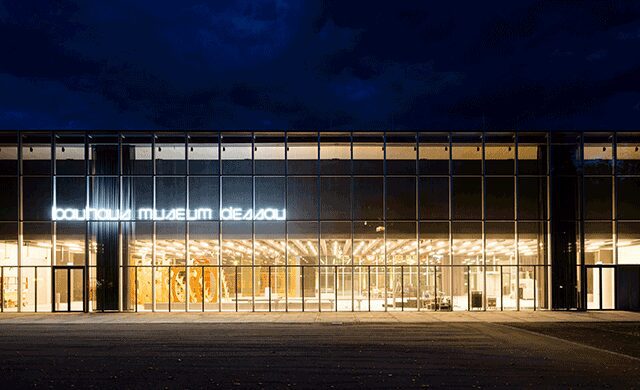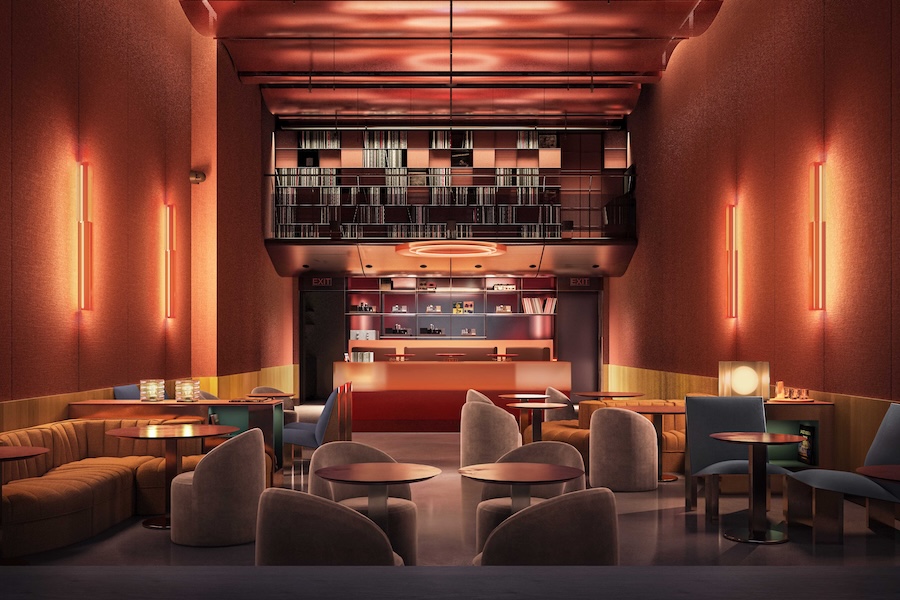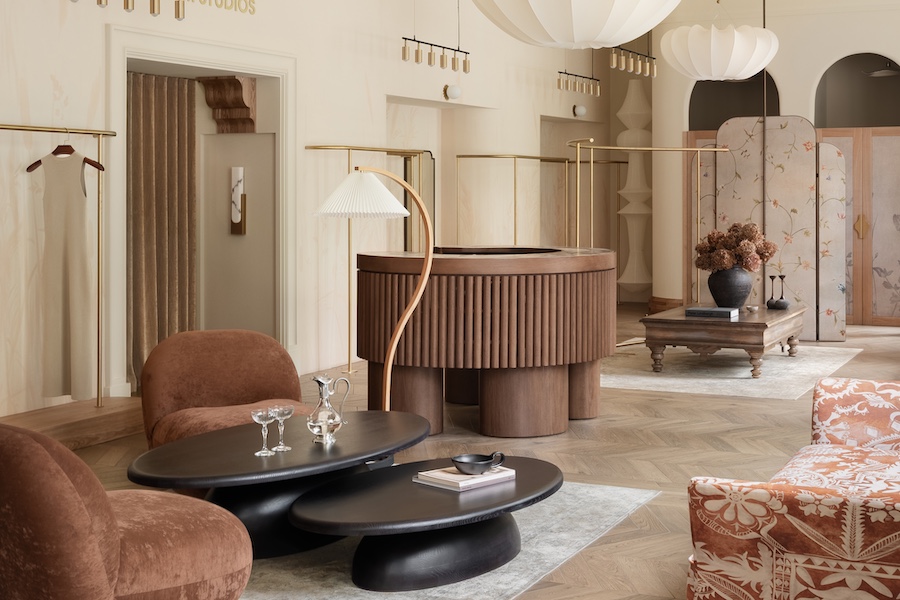Barcelona- based Addenda Architects has revealed its design for the Bauhaus Museum Dessau in the heart of Dessau, Germany, where the movement was first born in 1920s. Spread across over 59,000 square feet, the museum comprises a column-free ground floor and a “black box” gallery dedicated to precious items from the Bauhaus collection.
The light and airy entrance hall to the space sets the precedent for the ground floor, flanked by two stairwells. The central part of the museum, also known as the Open Stage, acts as a multifunctional space housing the entrance hall, ticket counter, café, shop, and 6,450 square feet of temporary exhibition area. Featured at the northern and southern ends of the building are the cantilevers that accommodate offices and educational spaces, respectively. Conceived as a concrete black box wrapped in an envelope of triple-glazed paneling, the gallery appears to float slightly above the ground floor, oriented across 330 feet, crowned with a green roof.



