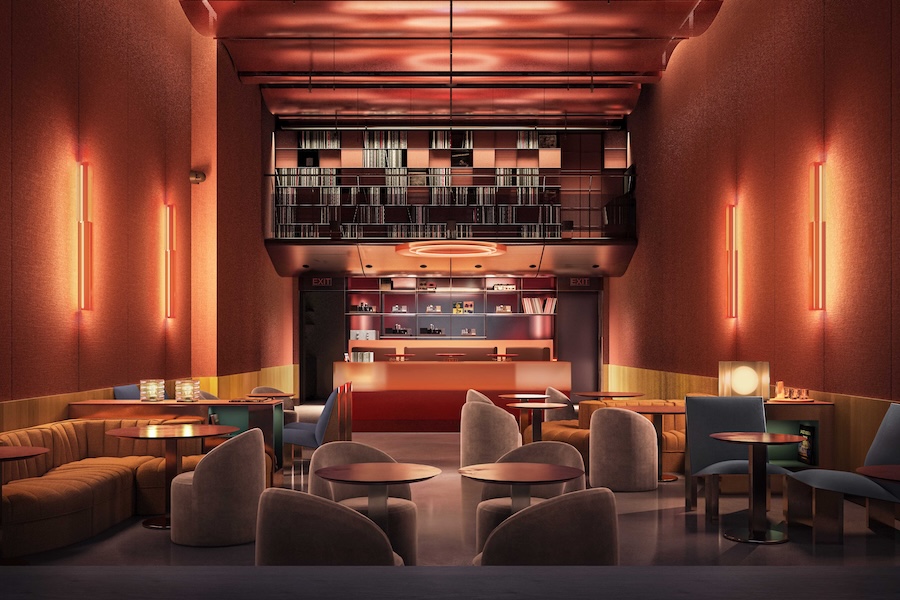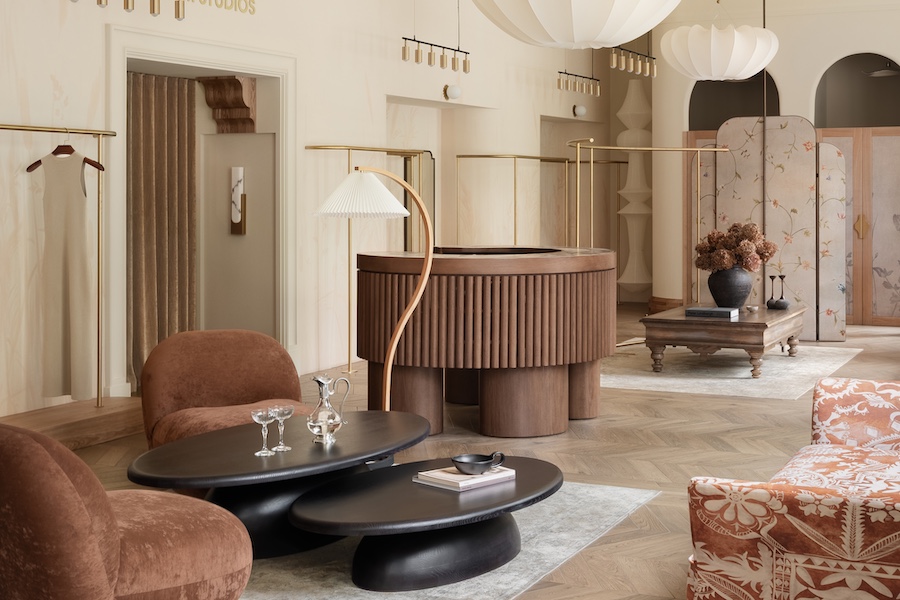The first phase of the $10 million upgrade to the famed Boyds department store in Philadelphia is slated for completion in fall 2018. Locally based architecture and design practice DAS Architects is spearheading the renovation of the city’s historic store, which totals five floors and 50,000 square feet.
The project will aim to lighten the interior, populating the mezzanine on the first floor with brightly lit casework and plush seating. The first floor will also host women’s fashion in jewel box-like setting appointed with new carpeting and a custom crystal light installation. A dark and luxurious footwear department will be housed on the second floor, which will offset the first floor with a modern edginess. Menswear and luxury departments on the upper levels will evoke a minimalist sophistication with bleached wood, textured walls, and chic lighting.
The formalwear room features dark walls and ceilings, white lacquered casework, and a patterned black and white floor, while the made-to-measure room beyond features custom cabinetry and comfortable furnishings.



