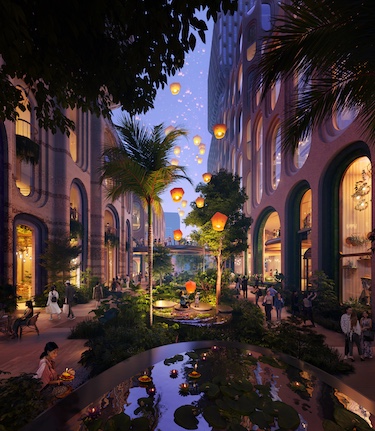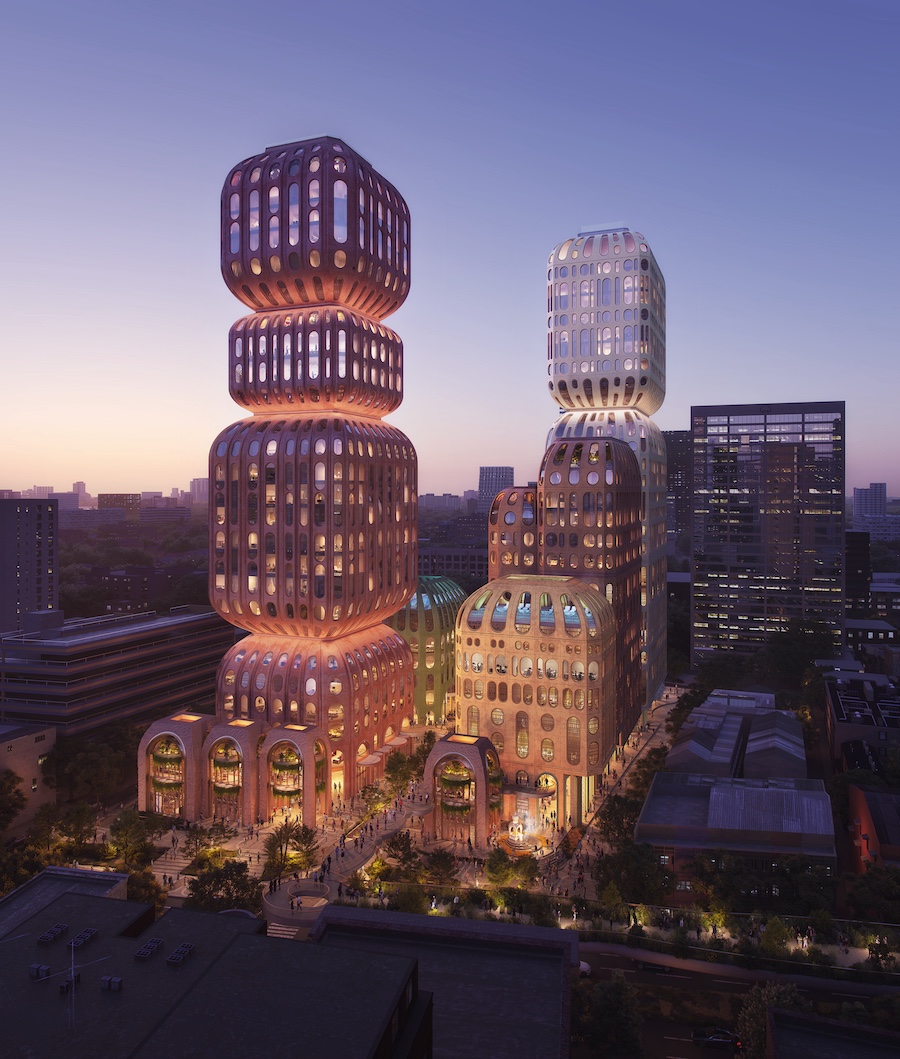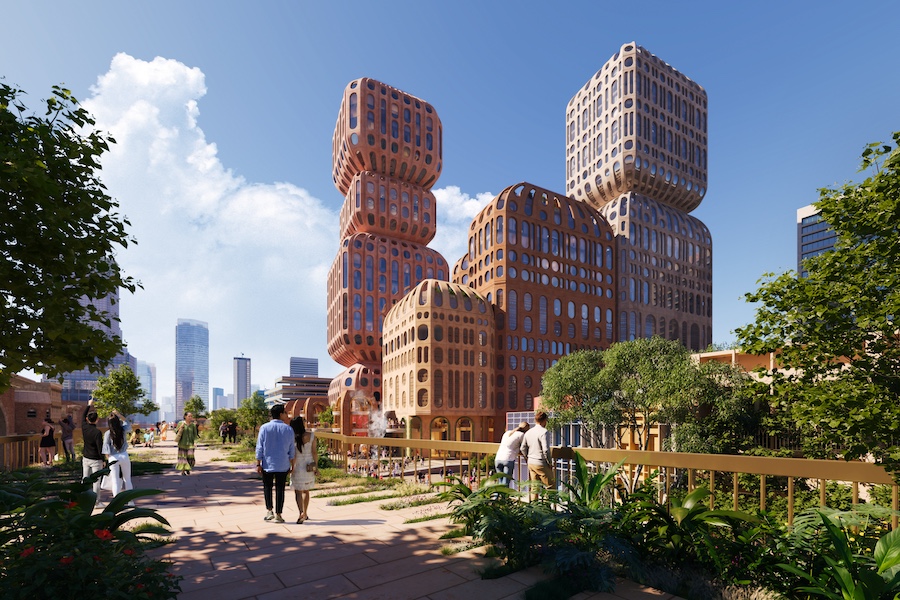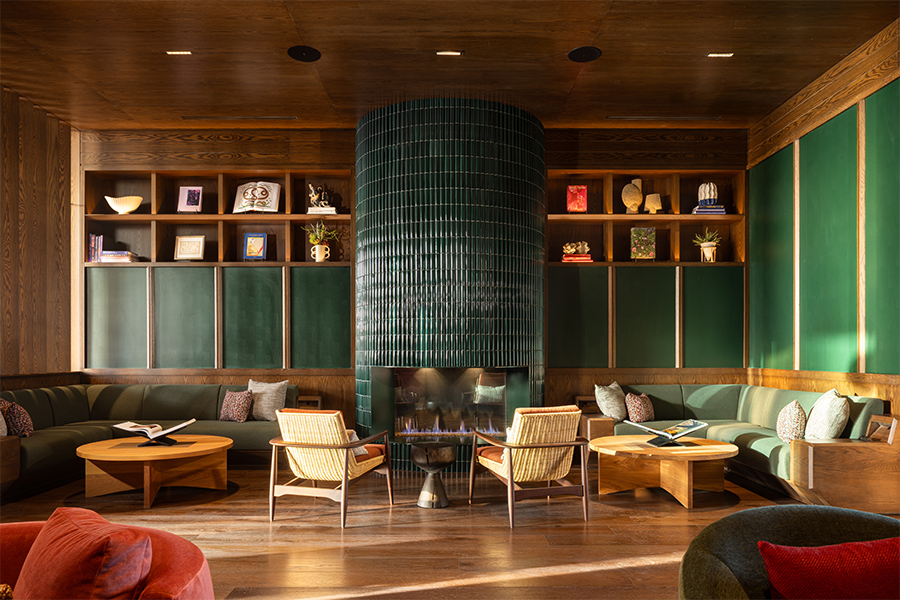Heatherwick Studio has revealed the design for Hatai, a mixed-use development in Bangkok’s Silom neighborhood. This marks the London-based firm’s first project in Thailand.
Set on the historic site of the original Narai Hotel, Hatai is envisioned as a new business district dubbed the Lantern Quarter. The project features two hotels—a Six Senses and a new Narai Hotel—alongside nearly 56,000 square feet of public space.
 Drawing from traditional Thai forms
Drawing from traditional Thai forms
Inspired by the intricate artistry of traditional Thai lanterns, the design comprises stacked, glowing forms that soften the city’s skyline.
“We’ve designed a series of lanterns stacked on top of one another, collectively forming a much softer silhouette in the skyline, and we have the opportunity to create a major piece of public space—including rain protection, planting, and water—all designed to encourage street-level life filled with curiosity and exploration,” says Thomas Heatherwick, founder and design director of Heatherwick Studio.
What to expect at Hatai
The development will comprise more than 300 guestrooms between the two properties, in addition to a wellness center, ballroom, and conference facilities.
At ground level, a green public plaza shaded by a canopy of native plantings will host open-air markets, a nursery, a shrine, and event programming, while a restored canal will reintroduce a sense of tranquility to the dense urban district.
“There’s a richness to Thailand’s culture and historic architecture, but the anonymous, blank severity of many so-called modern buildings in Bangkok does not speak to this at all,” Heatherwick adds. “We wanted to do something that connects with the country’s heritage in a deeper way and builds detail, feeling, and story back into the city.”
Hatai is slated to open in 2027.

More from HD:
Beyond Relaxation: Hospitality’s Wellness Revolution
9 Young Designers Discuss the Power of Mentorship
Joe Doucet Rewrites the Rules of Responsible Design



