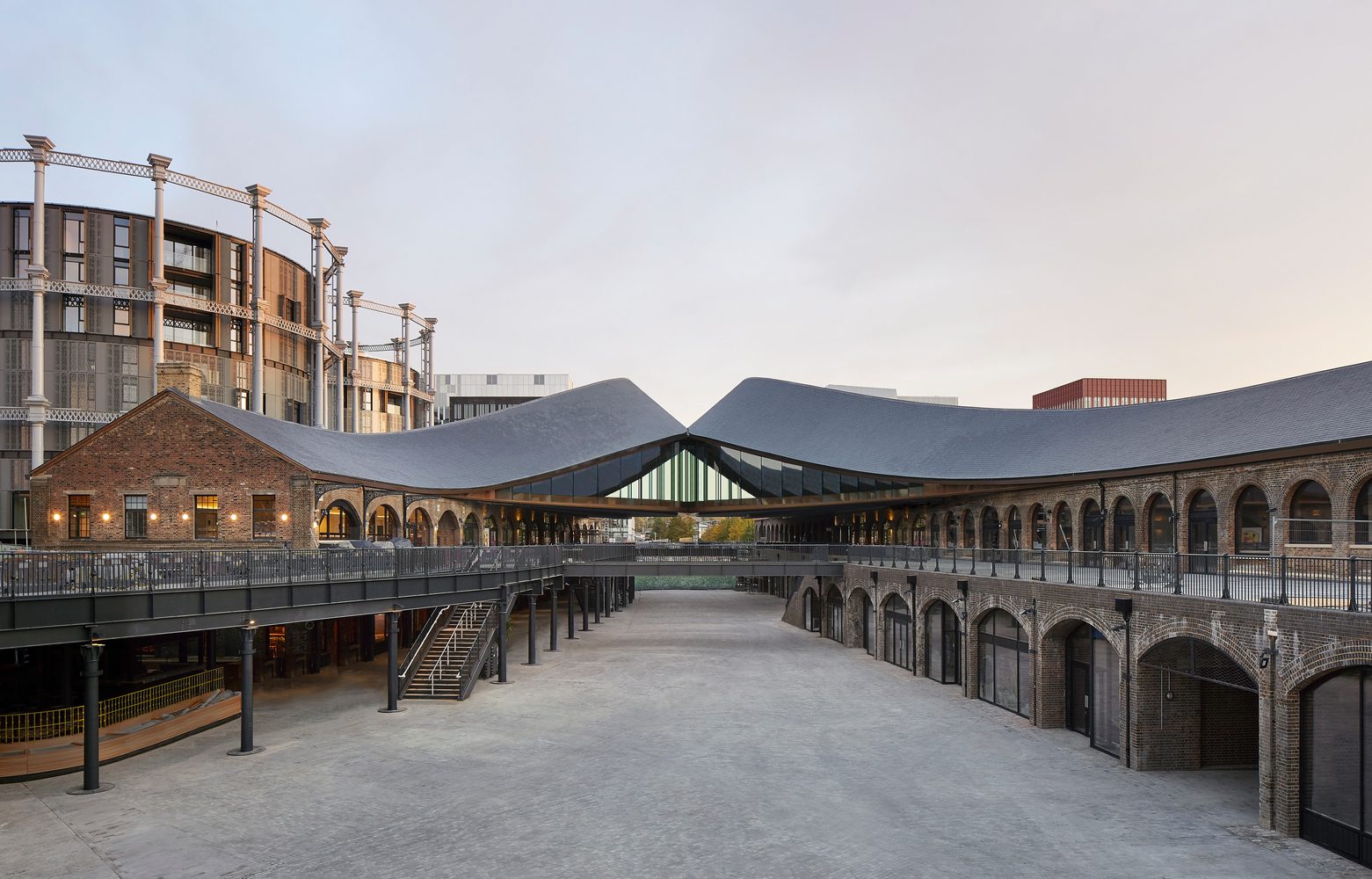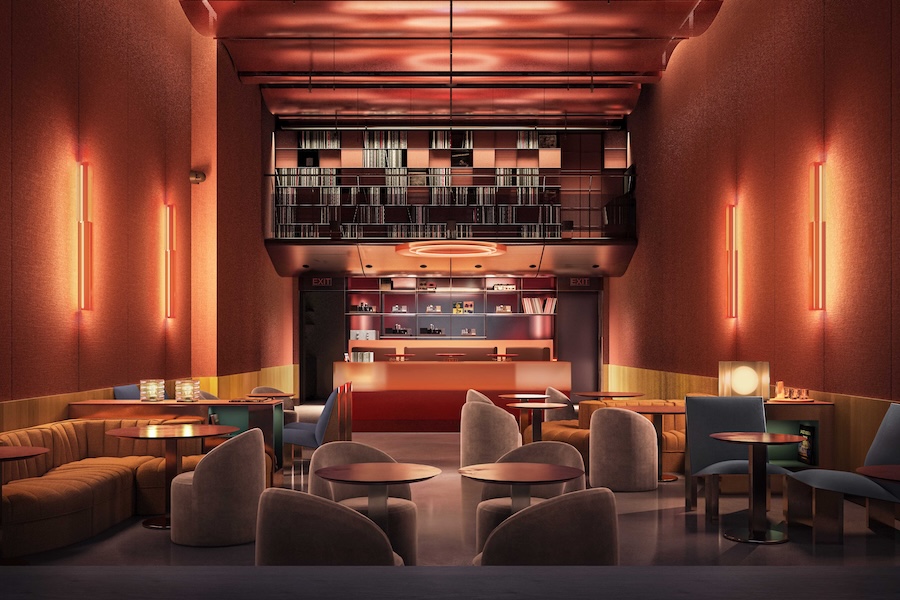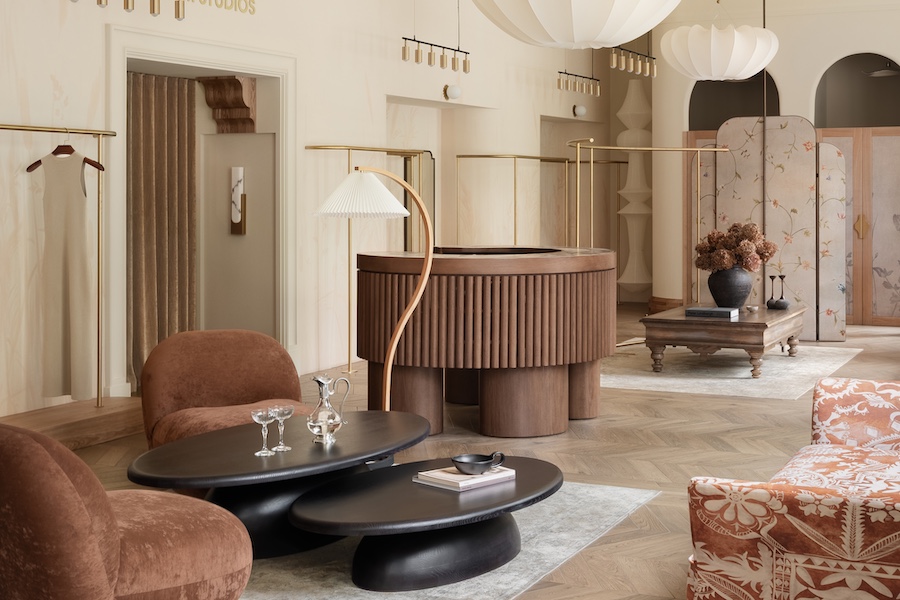London’s Heatherwick Studio has completed the transformation of two Victorian coal warehouses in King’s Cross into the new Coal Drops Yard. The complex now serves as a hub for dining, retail, and more across 100,000 linear square feet. The property is home to nearly 60 storefronts, which range in size from 160 to 19,375 square feet along the central street on two floors.
A sinuous new roof unites the two volumes, appearing as though the old structures are stretched toward one another. The buildings are merged at roof-level to establish a focal point under which visitors can gather. Supported by 52 steel columns, the 115-foot-wide roof extension is integrated into the interior of the buildings, with extended gabled roofs clad with blue-gray roof slates sourced from the same quarry in Wales used on the original building designs.
“It has been a huge privilege working on Coal Drops Yard, not only because it’s the studio’s first major building completed in London, but also because it is in King’s Cross, where my studio and I have been based for the last seventeen years,” says Thomas Heatherwick, founder of Heatherwick Studio. “These amazing Victorian structures were never originally built to be inhabited by hundreds of people, but instead formed part of the sealed-off infrastructure of London. After serving so many varied uses throughout the years, we’ve been excited by the opportunity to use our design thinking to finally open up the site, create new spaces and allow everyone to experience these rich and characterful buildings.”



