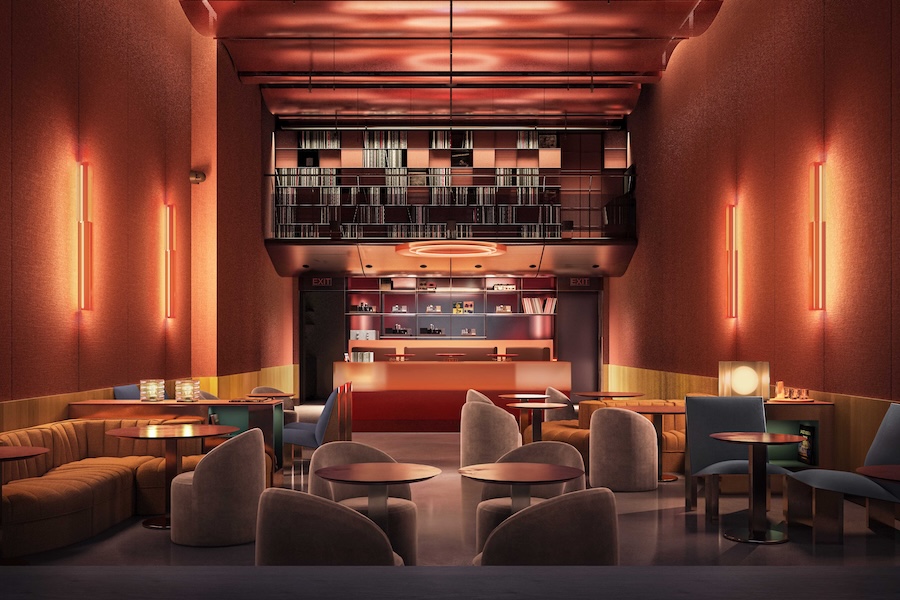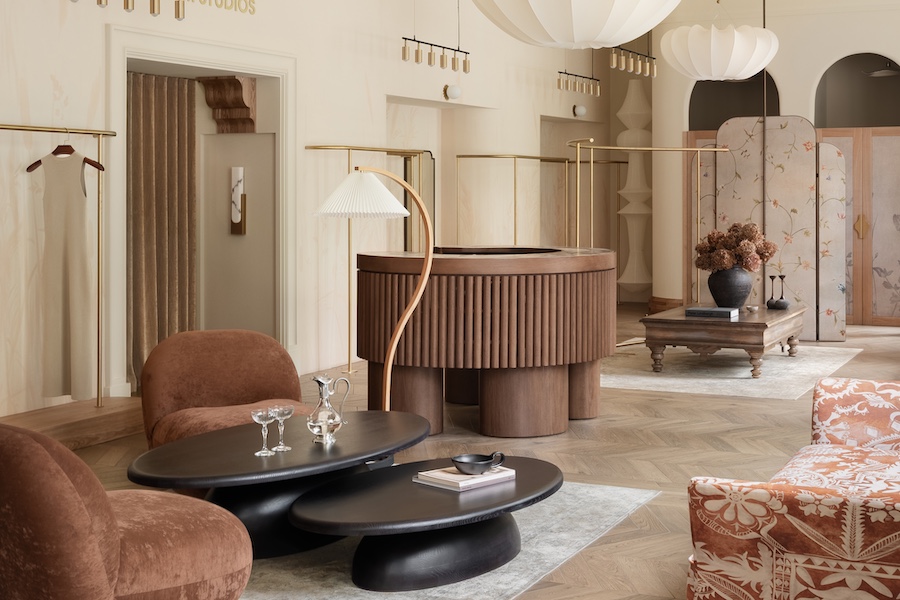Fashion and lifestyle brand Kith has unveiled a sophisticated reimagining of its landmark three-story flagship location in New York’s Nolita neighborhood.
The renovation introduces a dynamic gradient of materials and tones, guiding visitors through a thoughtfully choreographed spatial progression.
 Journeying through Kith’s new gradient design
Journeying through Kith’s new gradient design
The first floor—dedicated exclusively to Kith Men’s in-house collections—establishes a moody, grounded tone through stained walnut paneling, satin brass fixtures, and recessed leather-lined shelving. Brass-inlaid patterned flooring and custom millwork set a dramatic tone at entry.
An architectural showpiece staircase ascends beneath a continuous plastered barrel-vault ceiling, forming both a visual and physical spine for the store.
The second level, home to Kith’s curated multi-brand offerings, presents a lighter contrast against the rich palette below. White oak finishes are paired with Verias Green marble portals that frame entryways, guiding the flow throughout the space.
The experience culminates on the third floor with a gallery-like showcase of Kith’s footwear. Here, the palette consists of herringbone wood flooring, green marble benches, and custom seating in dark walnut and brass.
Throughout the store, the Kith & Kin Crest logo is subtly reintroduced through embossed leather wallcoverings and bespoke lighting, reinforcing its brand identity.





More from HD:
Pastoral Elegance Awaits at New Jersey’s Pendry Natirar
Denver’s Populus Hotel Moves the Needle on Sustainability
What I’ve Learned Podcast: Caroline + Sabri Farouki



