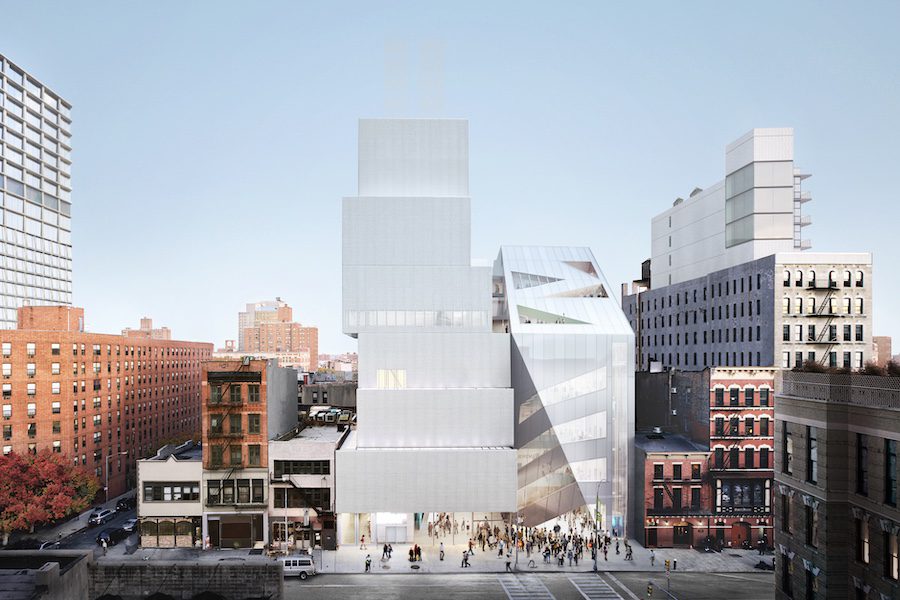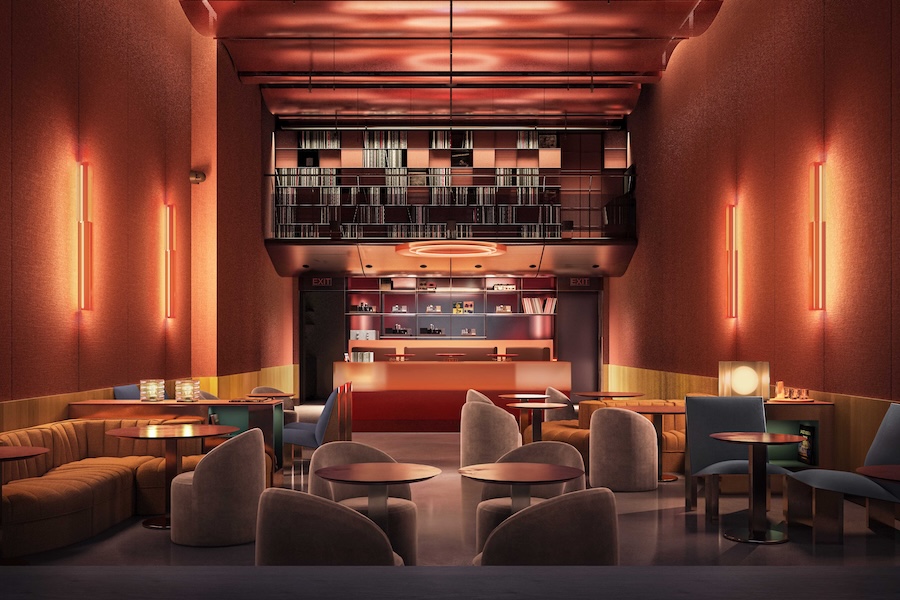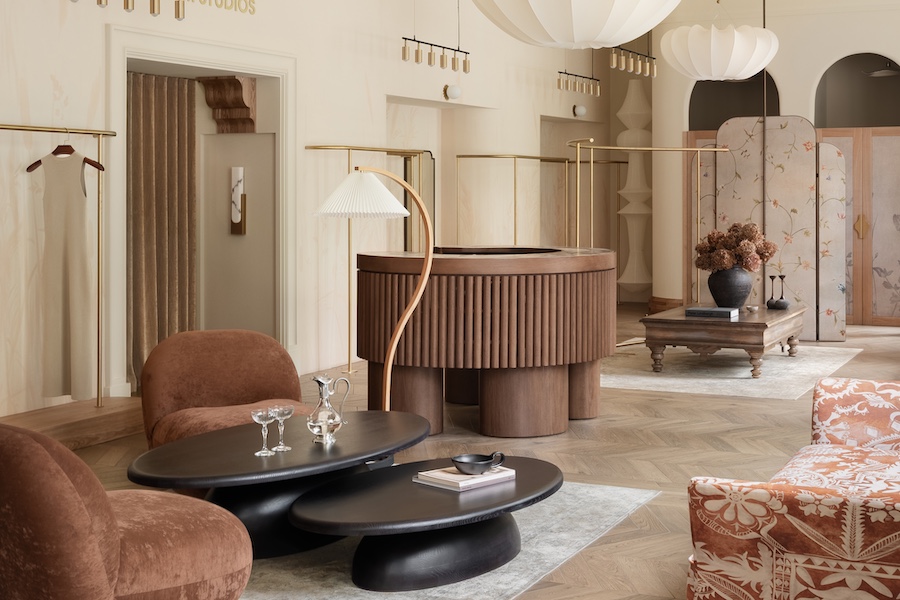New York’s New Museum is set to unveil a 60,000-square-foot expansion, spearheaded by OMA in collaboration with Cooper Robertson, this fall.
The addition will complement the institution’s existing SANAA-designed flagship on the Bowery at Prince Street, doubling gallery space and enhancing visitor flow with new elevators, an atrium stairway, and expanded public areas.
Named in honor of the late philanthropist Toby Devan Lewis—whose $30 million donation marks the largest gift in the museum’s history—the new seven-story building will integrate with the original structure while maintaining a distinct exterior.
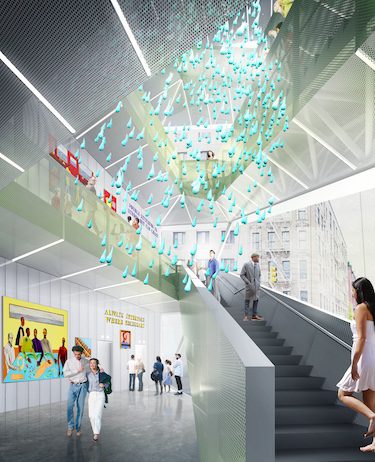 New Museum’s expansion
New Museum’s expansion
The building’s façade, clad in laminated glass with metal mesh, will echo the original SANAA structure while enhancing transparency.
Inside, aligned ceiling heights across the second, third, and fourth floors will create uninterrupted galleries.
An atrium stairway will provide views of the surrounding neighborhood and space for site-specific art, while three new elevators—two dedicated to gallery access—will improve circulation. The ground level will feature an expanded bookstore, a full-service restaurant, and a new entrance plaza designed as an open-air venue for public art.
The upper floors
The upper floors will introduce a dedicated studio for artists-in-residence, a 74-seat forum, and a permanent home for NEW INC, the museum’s cultural incubator that supports more than 120 creative entrepreneurs annually.
The seventh-floor Sky Room will double in size while maintaining panoramic views of downtown Manhattan, and three additional terraces will overlook the Bowery.
“The New Museum is an incubator for new cultural perspectives and production, and the expansion aims to embody that attitude of openness,” says OMA partner Shohei Shigematsu. “Imagined as a highly connected yet distinct counterpart to the existing museum’s verticality and solidity, the new building will offer horizontally expansive galleries for curatorial variety, open vertical circulation, and a diversity of spaces for gathering, exchange, and creation.”
“The building is further shaped to create an active public face—including an outdoor plaza at the ground, moments of transparency throughout the central atrium, and terraced openings at the top—that will openly engage the surrounding community and beyond,” he adds.
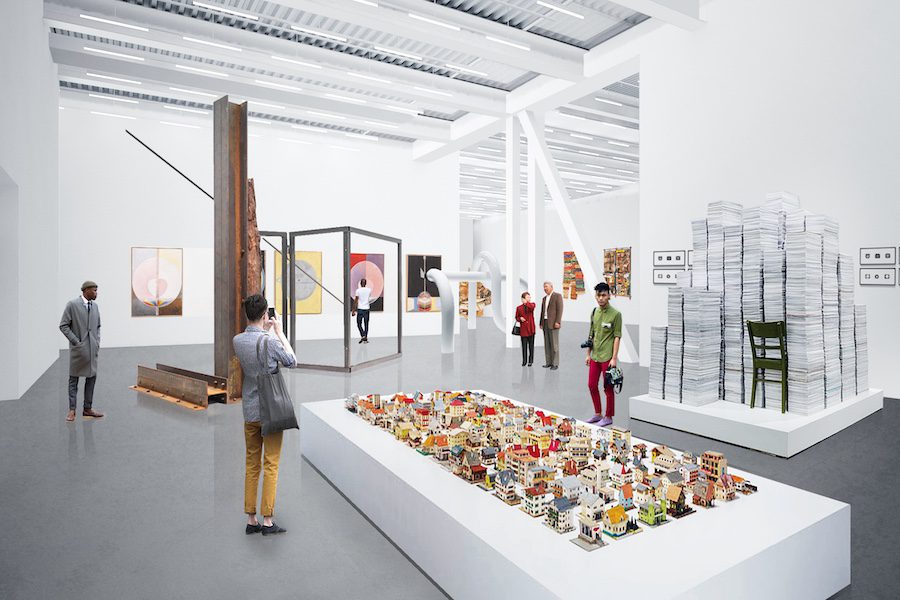
More from HD:
Despite Economic Challenges, the Hospitality Industry Forges Ahead
Upping the Ante: Las Vegas Readies for a Transformative Year
What I’ve Learned Podcast: Brad Guidi + Jason Brown, Blue Flag Capital

