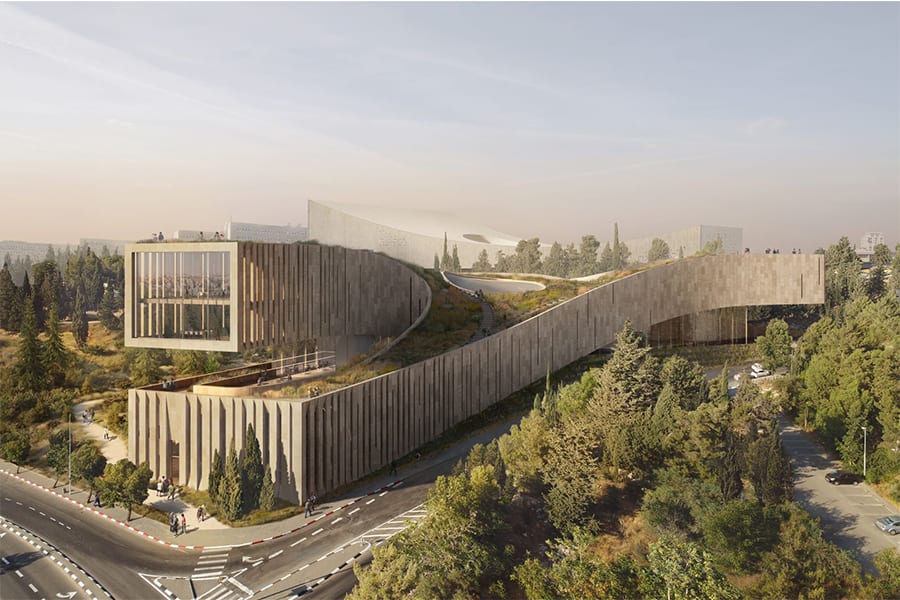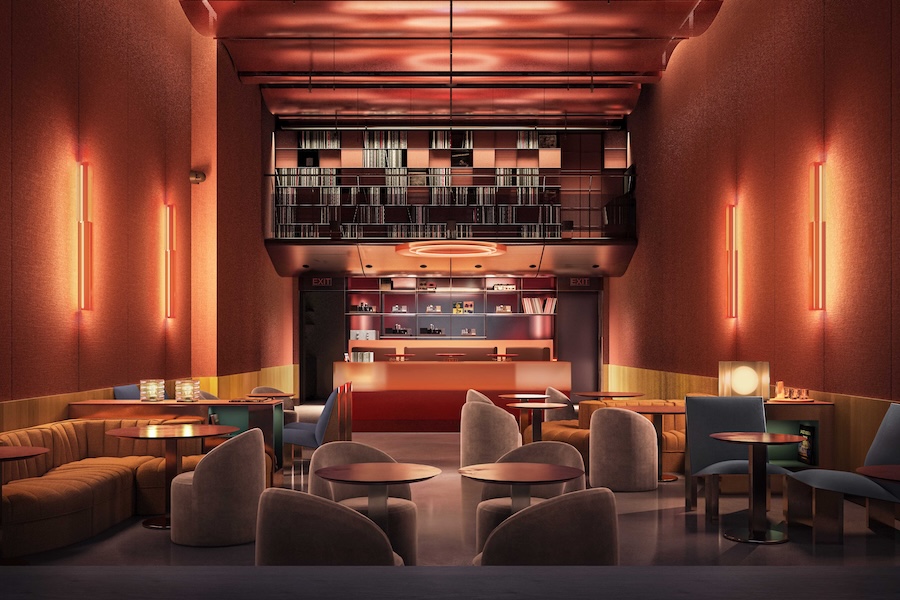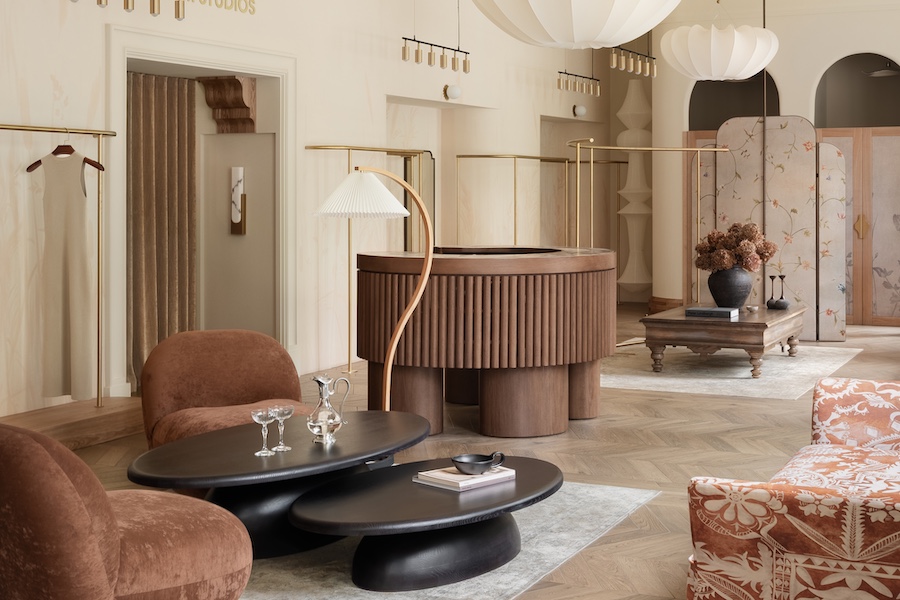Architecture firm ODA has entered a competition to design the new headquarters for the Academy of the Hebrew Language in Jerusalem. The proposed concept would occupy a section of the bustling cultural district in close proximity to the Israel Museum, the Israeli Supreme Court, and the forthcoming National Library. The sculptural design responds to the curve of Stephan Weiz Street with a unique form that is both sinuous and rectilinear. The building’s three main functions—academy, common spaces, and exhibition—are oriented around a 56-foot-high central atrium and flexible ground floor. Northern and southern plazas provide access to the facility and offer expansive views of the surrounding district as well.
The elevated concept will create a new public park that connects to surrounding green space, while a landscaped rooftop—home to indigenous plants and multi-leveled green roofs—will serve as a natural extension of parkland. Pervasive gardens will support the project’s overall sustainable ethos, manifesting in shaded outdoor terraces, low-water plantings, rainwater collection, and a solar shading system. A pocket garden and small inner courtyards will also invite diffused natural lighting into the interior.



