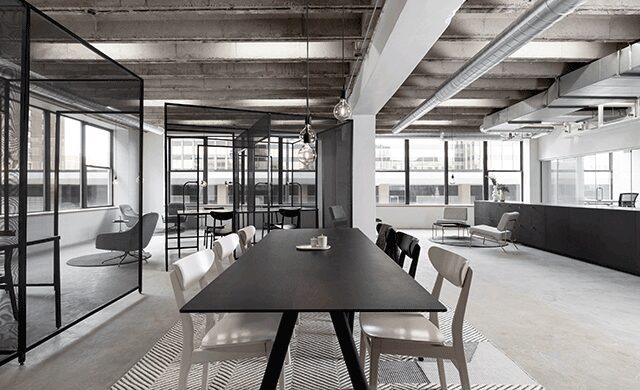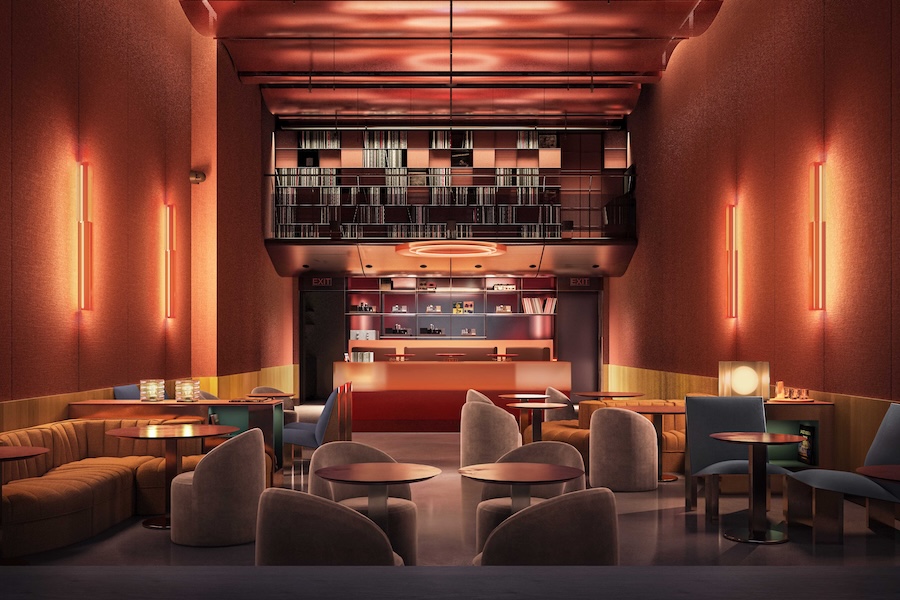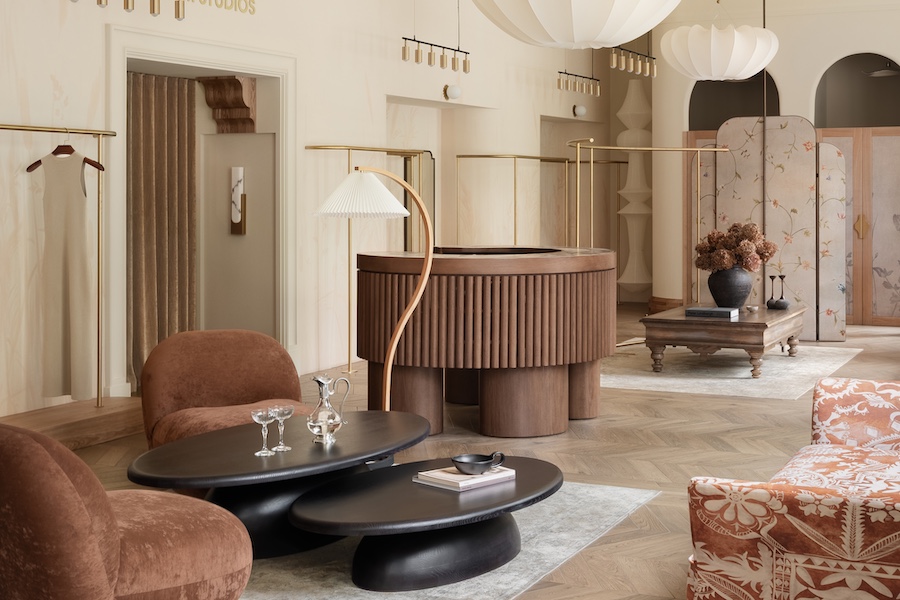Coworking concept ShareCuse has launched its flagship inside a downtown landmark in Syracuse, New York. Influenced by the building’s 90-year history as an office volume, Austin-based studio Architecture Office crafted the 3,200-square-foot room equipped to host 25 members.
“Our aim was to design a flexible office organization that does not kill the work environment, while also encouraging interaction. That’s why we grouped the cubicle structures into quadrants, so that our members can mingle with each other while doing their work,” says Architecture Office co-principal Nicole McIntosh.
To complement the concrete ceilings and floors as well as the white walls of the industrial interior, the color palette is offset by notes of pink, gray, and blue velvet chairs, subtly accented with brass legs. Also abounding the space are freestanding black cubicles, while seven additional offices, a conference room, and a telephone booth provide alternative spaces for work.



