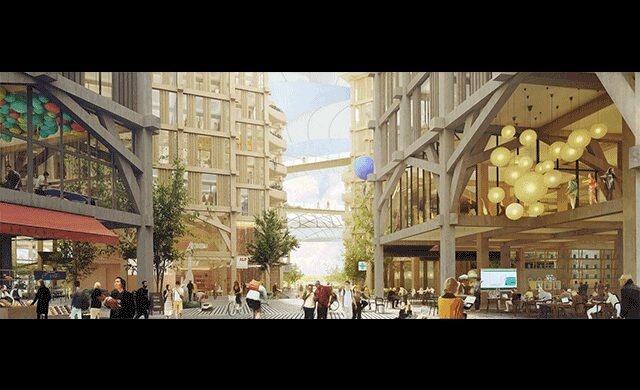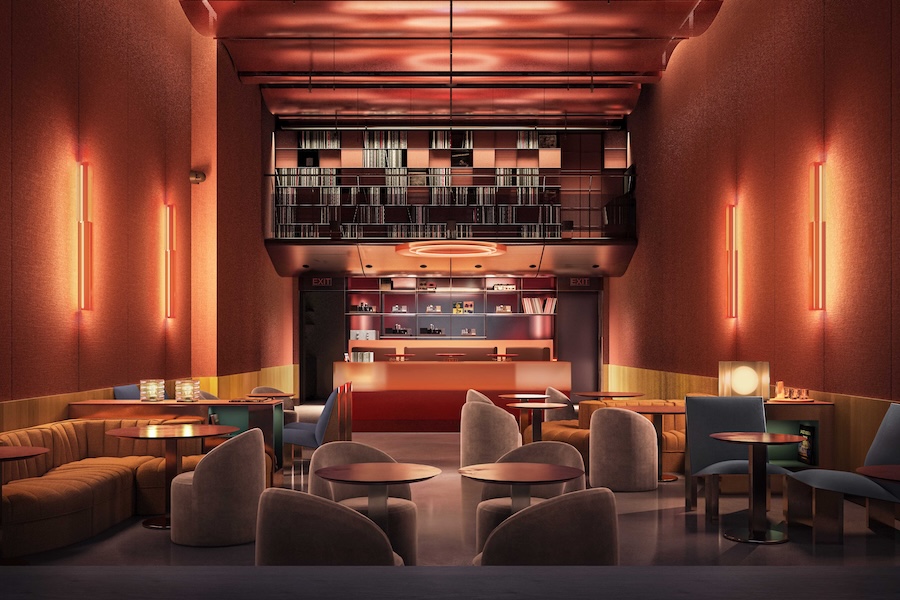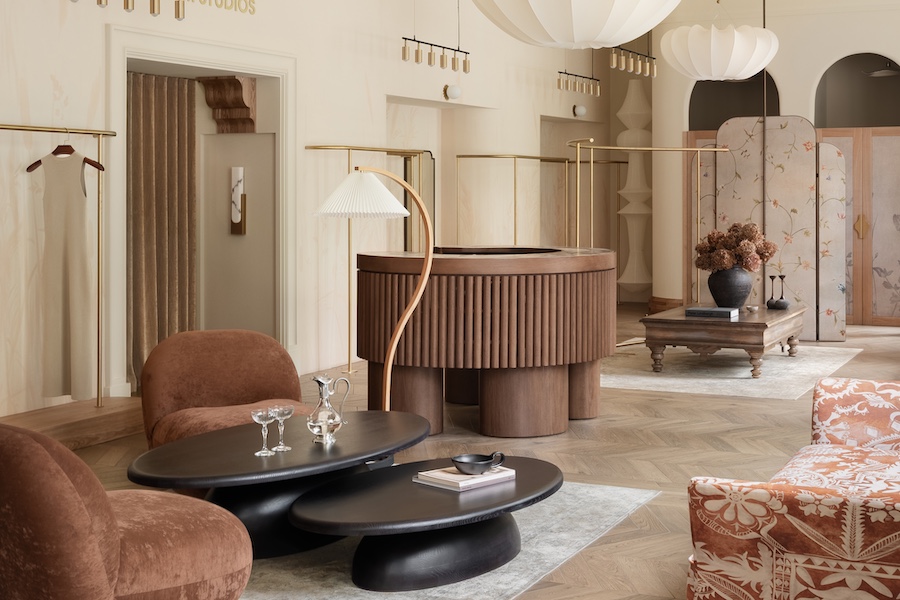Heatherwick Studio and Snøhetta have partnered on the design of a proposed mass-timber city to occupy the Toronto waterfront. The two firms were tapped by Waterfront Toronto and Sidewalk Labs, a subsidiary of Google’s parent company Alphabet. Initial plans were revealed last summer with new updates and imagery recently unveiled.
Vancouver-based Michael Green Architecture has developed a mass timber “modular kit of parts” for the project. Snøhetta and Heatherwick Studio will collaborate on the design of common areas, an innovation zone, and other parts of the Sidewalk Toronto campus.
Conceived for development across 12 acres of the city’s Quayside neighborhood at Parliament Slip, the Sidewalk Toronto HQ is conceived as an effort to reactivate the city’s Eastern Waterfront neighborhood along the banks of Lake Ontario. The development will feature a dozen timber towers that house 2,500 residential units, 1,000 of which will be available at below-market rates. A timber factory will also be installed to meet growing demand for timber.
Designs for the forthcoming timber structures will include an undulating rooftop, curvilinear wooden balconies, and a sunken circular courtyard. Building coats will also protect the woodwork façades from harsh winter weather.



