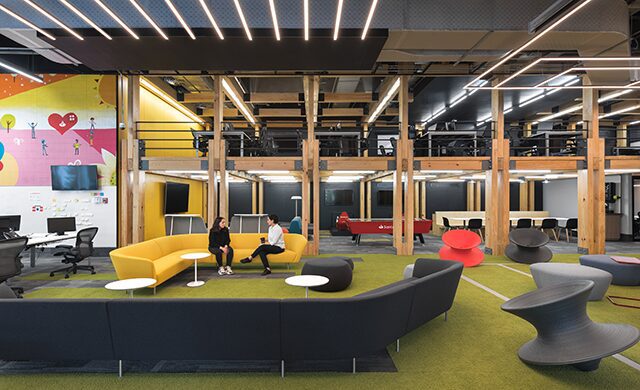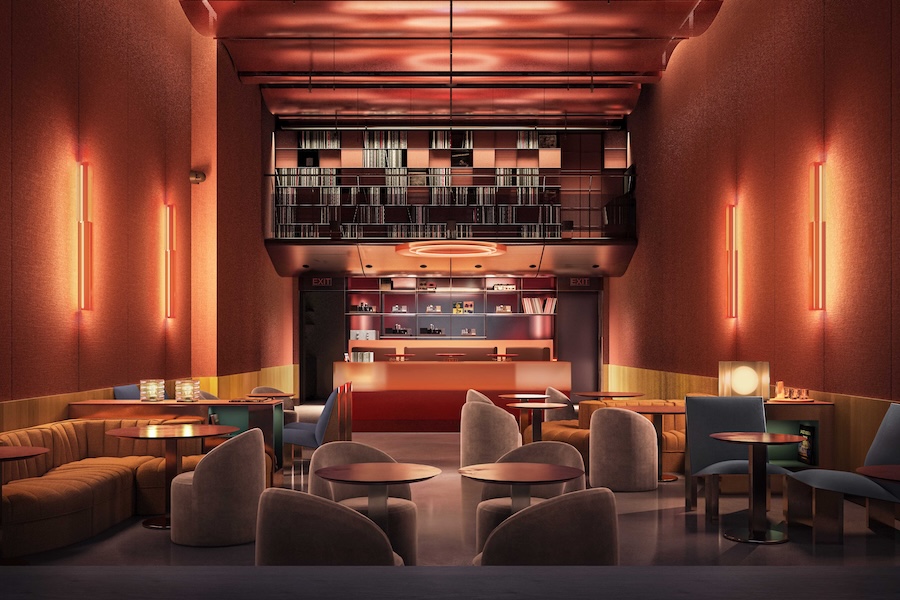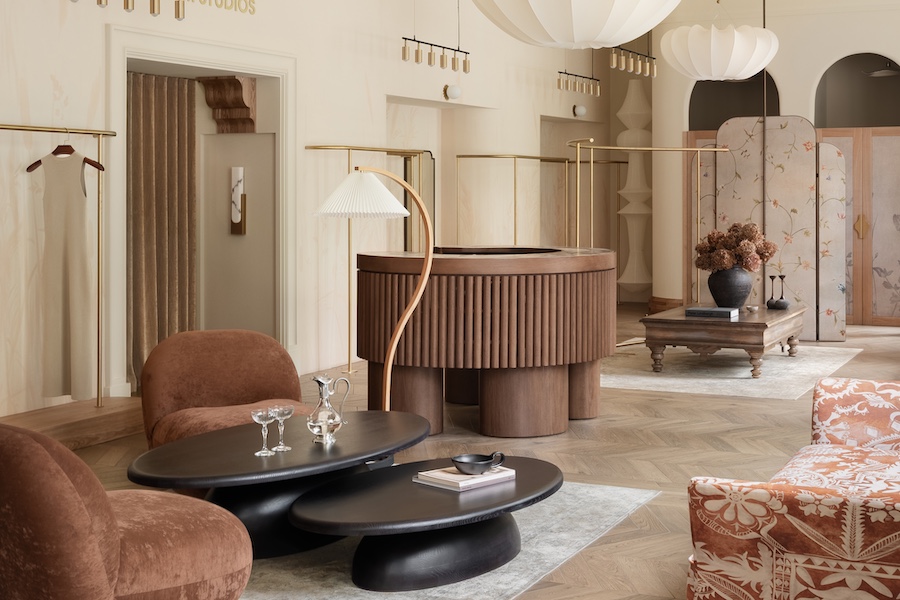Taller Paralelo Reveals Santander Offices in Mexico City
An open, fluid layout aims to enhance collaboration across more than 13,000 square feet.
Words by: Will Speros

Photo by LGM Studio / Luis Gallardo
Taller Paralelo Reveals Santander Offices in Mexico City
An open, fluid layout aims to enhance collaboration across more than 13,000 square feet.
Words by: Will Speros
Mexico-based architectural practice Taller Paralelo has completed new client strategy offices for Santander Mexico. Developed in collaboration with the Spanish bank, the workspace evokes a collaborative, open fluidity to promote teamwork and creativity.
Included among the 13,700-square-foot space is the mezzanine, which is clad with columns, girders, and wood slabs across more than 3,700 square feet. Wood serves as a key design motif to aid in the negative balance of carbon emissions, while red anchors the color palette to reference the bank’s signature color. Illuminated with abundant natural light via large windows, the interior is also outfitted with bleachers in the main area to pay homage to soccer, a sport which Santander sponsors.


