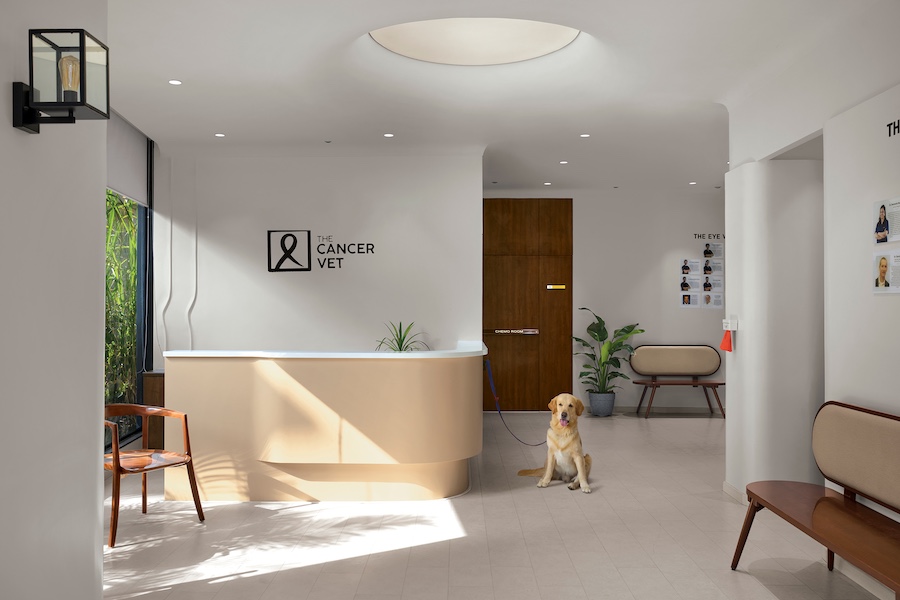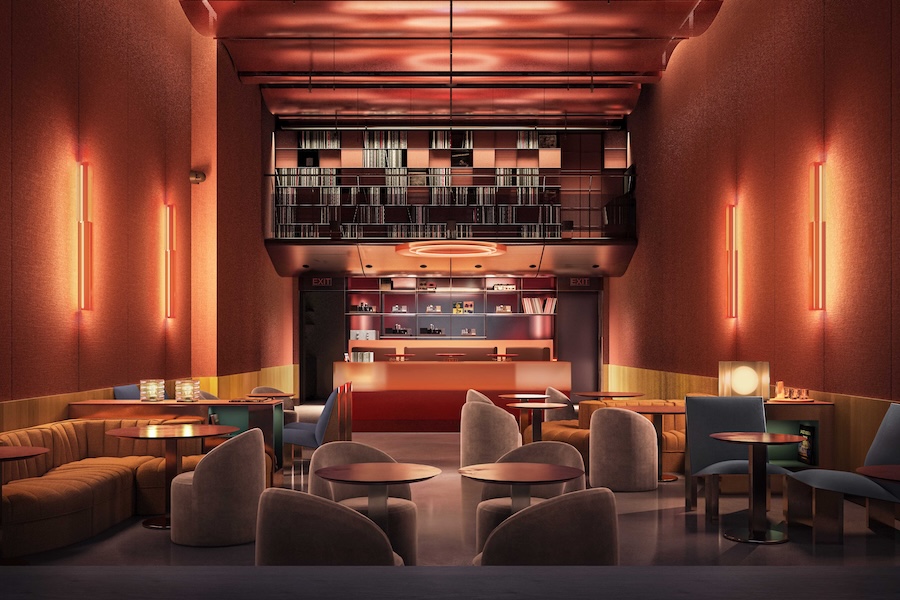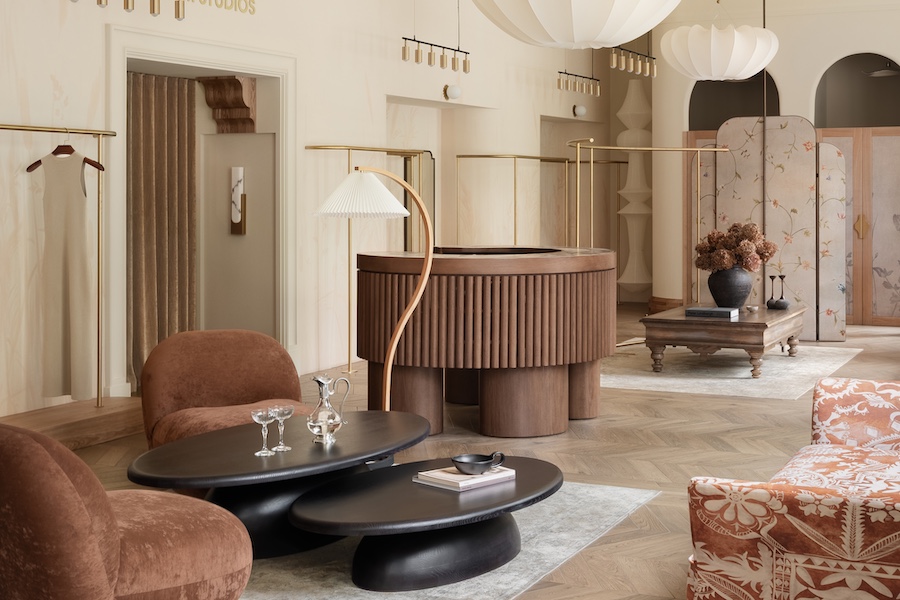Located in Mumbai’s Chembur neighborhood, the Cancer Vet is India’s first dedicated oncology veterinary hospital.
The space was thoughtfully designed by Gautam Shewa Architects to support the emotional, physical, and psychological wellbeing of pets undergoing cancer treatment as well as their caregivers.
Although the hospital, housed within a renovated structure, posed early challenges, the locally based firm set out with a clear vision: to create a pet-centric facility grounded in empathy and comfort. The team achieved this by reworking the existing circulation, integrating infrastructure (like clean-room surgical suites), and more.
A design that embodies healing
At the heart of the clinic, a central skylight casts natural light through the reception area, acting as a literal and symbolic beacon of hope that sets the tone for the entire space. This concept is echoed further via subtle details, such as irregular graphic lines that straighten out across surfaces, serving as a visual metaphor for the healing journey.
Playful, pet-friendly elements—like leash holders, colorful graphics, and soft geometric furniture—lighten the clinical setting and make the space feel safe and inviting. Meanwhile, the calming color palette and intuitive flow create an environment that is both emotionally supportive and operationally efficient.
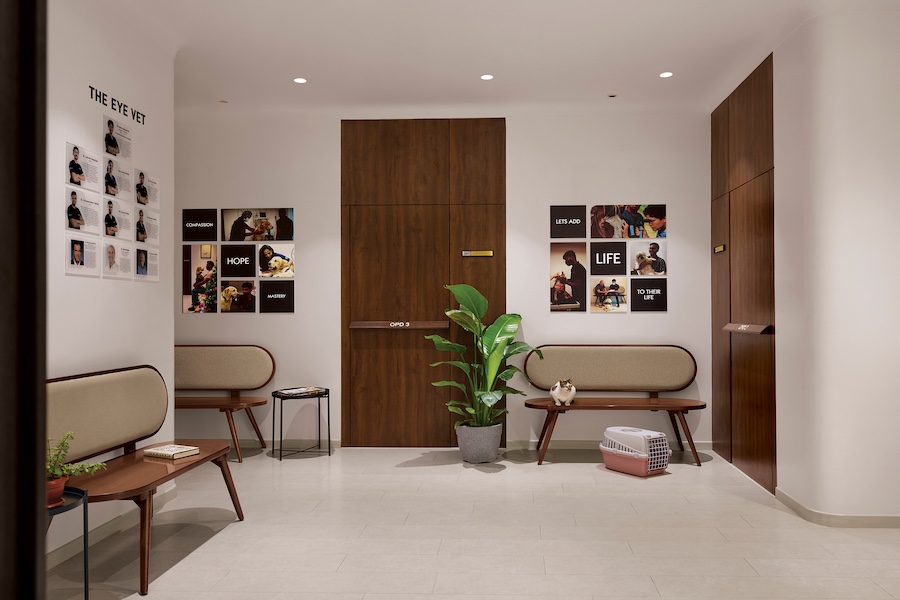
Function meets empathy at the Cancer Vet
To maintain privacy and functionality, the Cancer Vet’s layout is zoned into public, semi-private, and surgical areas.
Patients begin their visit in a large outdoor waiting area that doubles as a recovery path. Inside, species-specific waiting zones dedicated for cats, small dogs, and large dogs help reduce stress.
From the reception, patients can directly access the chemo infusion room, designed to cleanroom standards without disrupting surgical operations. Elsewhere, naturally lit outpatient departments connect to a central prep room outfitted with dog runs, cages, and workstations.
A central corridor links all medical zones, including the OT, staff rooms, and support spaces.
The hospital is also a model of sustainable design with sensor-based lighting, low-flow plumbing, and durable materials that minimize environmental impact while maximizing longevity.
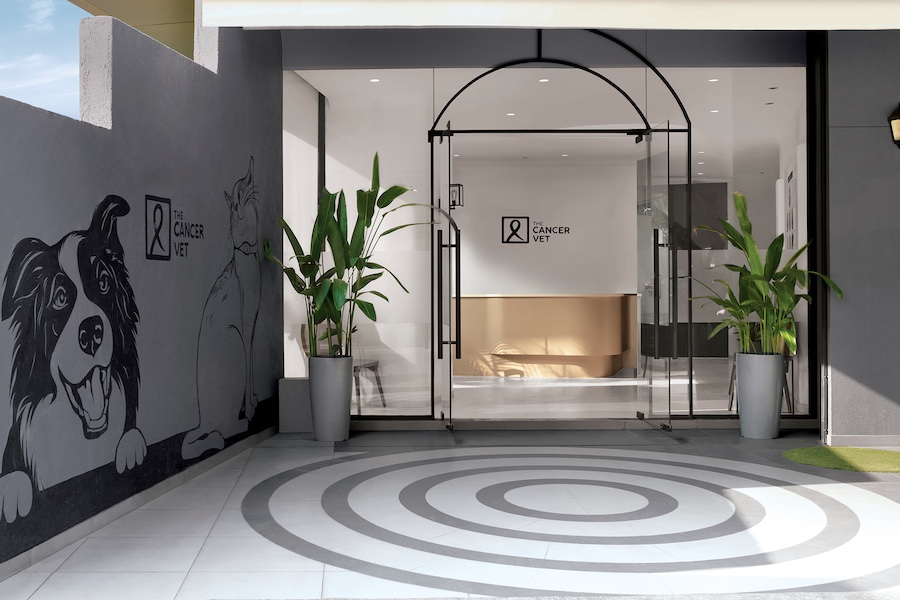
More from HD:
Kusheda Mensah’s Modular Pieces Foster Connection
Behind the Design: Belden House & Mews
Sustainable Architecture Spans Climates and Continents

