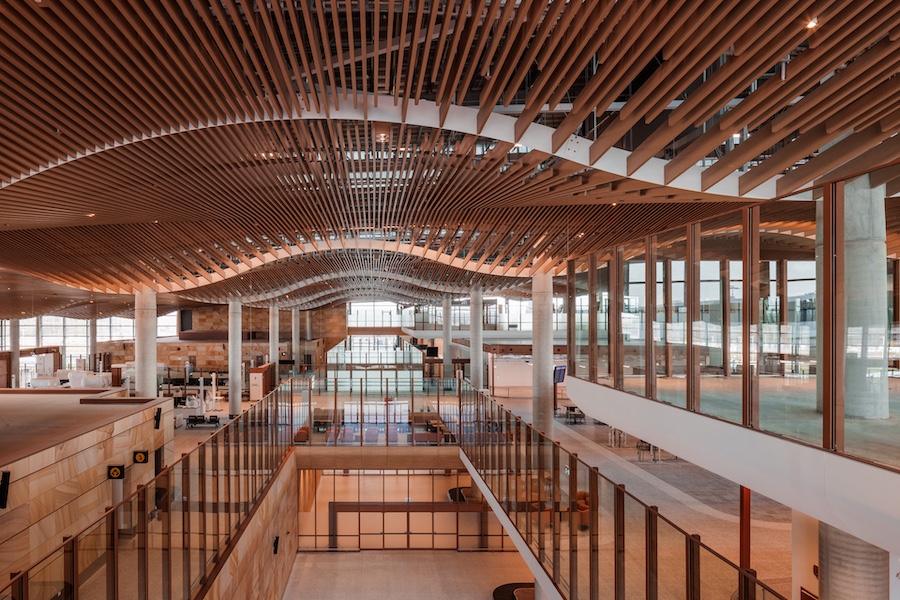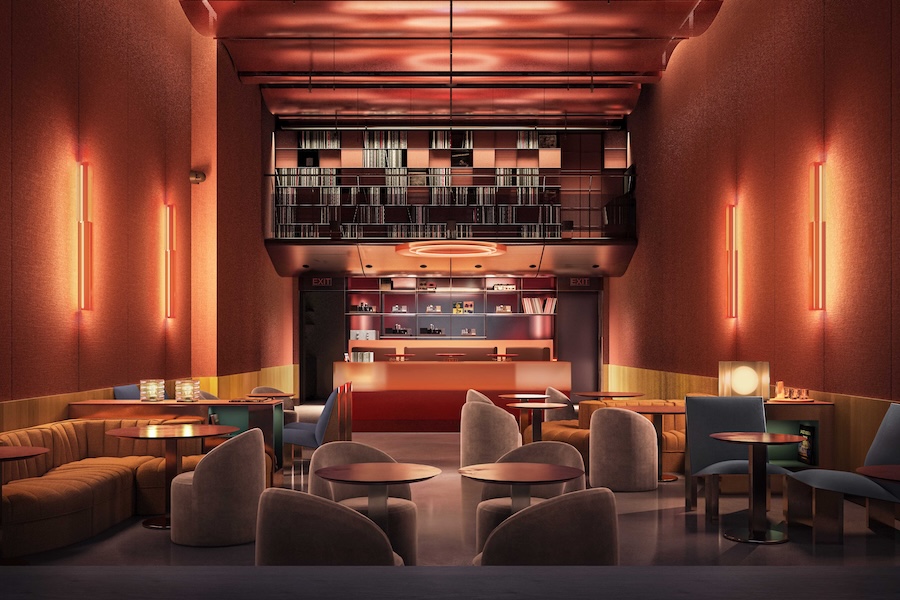Western Sydney International Airport (WSI) is slated for completion in 2026. Its opening will mark Australia’s first new major airport in more than 50 years.
Designed by COX Architecture and Zaha Hadid Architects, with Multiplex and Woods Bagot delivering the design and construction, the project merges architectural innovation, operational efficiency, and a distinctly local identity.
“This is a rare opportunity to define the next generation of airport design on a global stage,” says Cristiano Ceccato, director and design lead at Zaha Hadid Architects. “Together with COX, we created a design that meets the highest standards of architectural innovation, passenger experience, and operational efficiency. What makes this terminal extraordinary is its blend of human-scale design and international ambition. It is grounded in its setting, and yet globally competitive.”
Light at Western Sydney International Airport
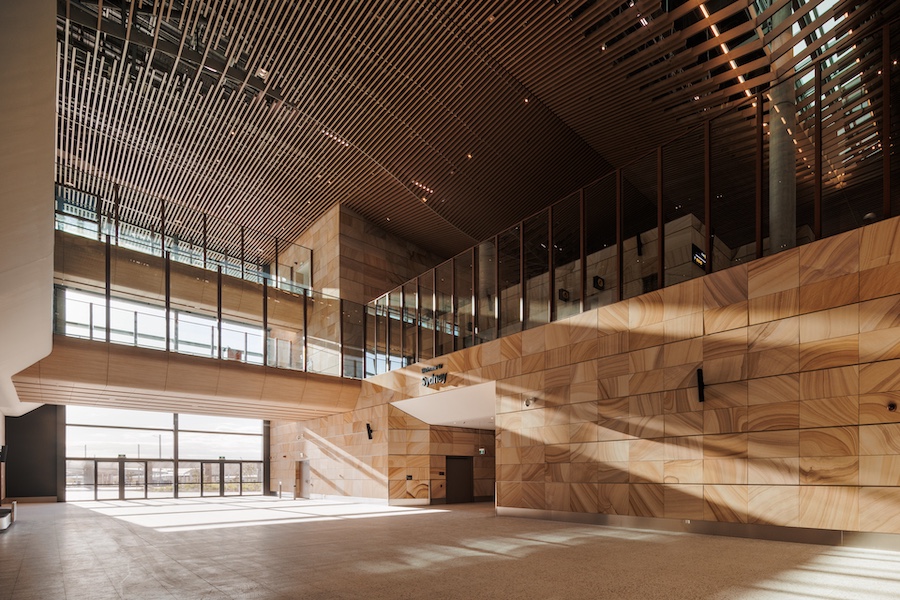
Inspired by the sweeping vistas of the Cumberland Plain, the terminal’s horizontal profile and softened edges echo the surrounding terrain. Inside, a sculptural ceiling—one of the project’s signature gestures—filters light in patterns reminiscent of sunlight shifting through eucalyptus bark.
“From the outset, our vision was to create an airport that belongs to this place; not just physically, but in spirit and identity,” says David Holm, principal and design lead at COX. “The ‘Great Australian Light’ is one of the defining qualities of the Australian experience, and it has been central to our design thinking. The way light filters through the terminal shapes how people move, orient, and feel—creating a sense of calm, clarity, and connection. For many, this space marks their very first encounter with Australia, and we wanted that experience to feel unmistakably grounded in place.”
Terminals rooted in Western Sydney
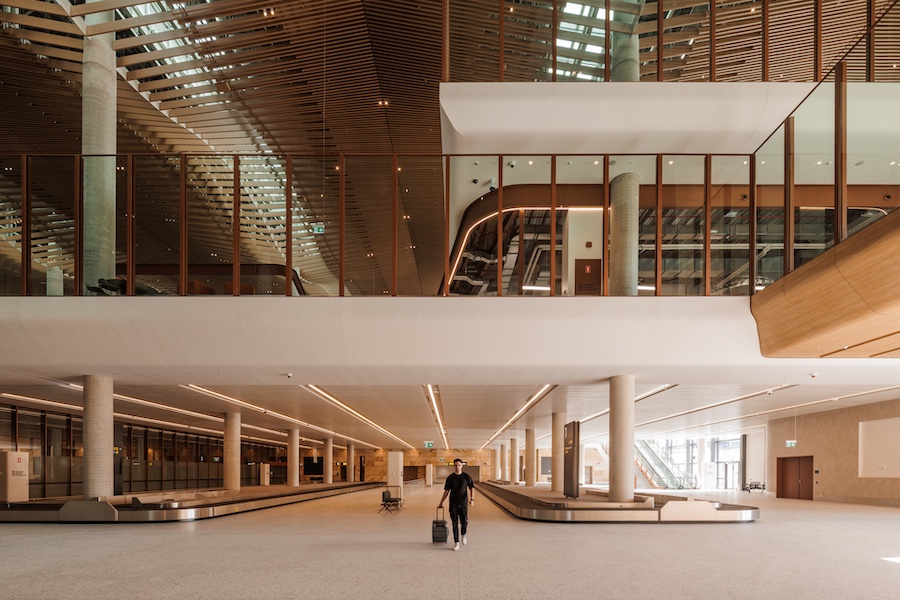
Public spaces throughout the terminal carry the character of Western Sydney, shaped in consultation with Dharug Custodians and First Nations consultant Murrawin. The result is a passenger experience defined by open sightlines, warm materials, and a seamless relationship between indoor and outdoor areas.
“The ambition was to create an airport that is not just a transit space but a destination in itself,” says Neil Hill, principal and design and delivery lead of Woods Bagot. “The Terminal and Landside Forecourt establish a uniquely Western Sydney character, one that welcomes visitors while resonating with the many identities and cultures that define this region.”
Built for the future
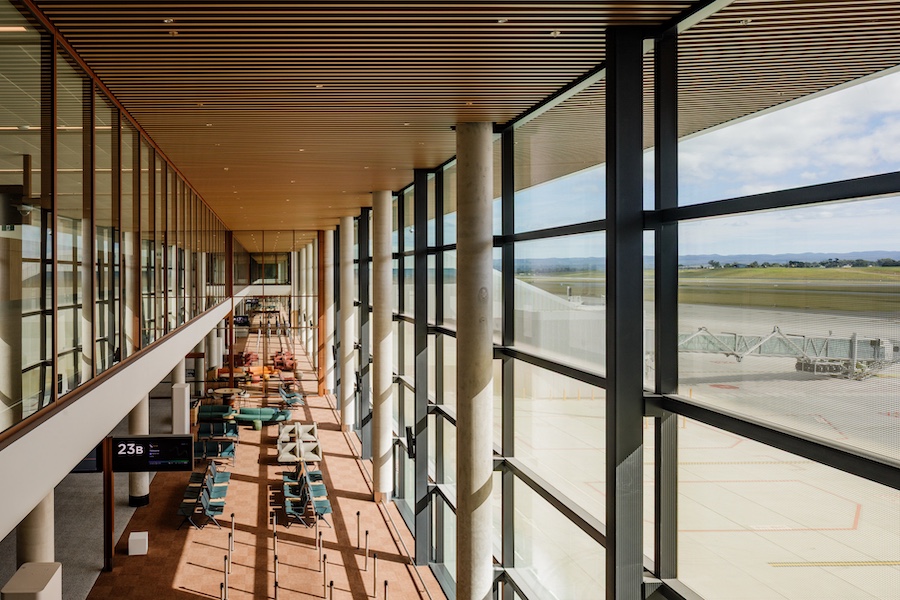
Targeting a 5-star Green Star Rating, the design incorporates natural ventilation, energy efficiency, and water recycling, along with a modular layout that allows for phased expansion.
”The terminal offers a constantly evolving visual experience and sense of joy as passengers move through the space,” Hill adds.
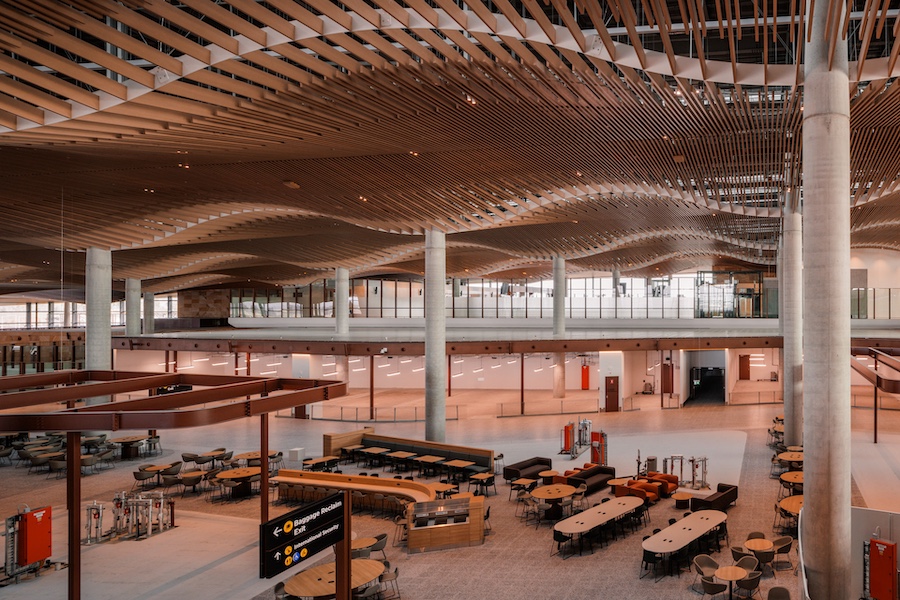
More from HD:
Designers Took the Lead—and the Deed—on These Hotels
SLS Barcelona Looks to the Moon’s Natural Rhythms for Inspiration
Noella Nibakuze Reshapes Rwanda’s Design Identity

