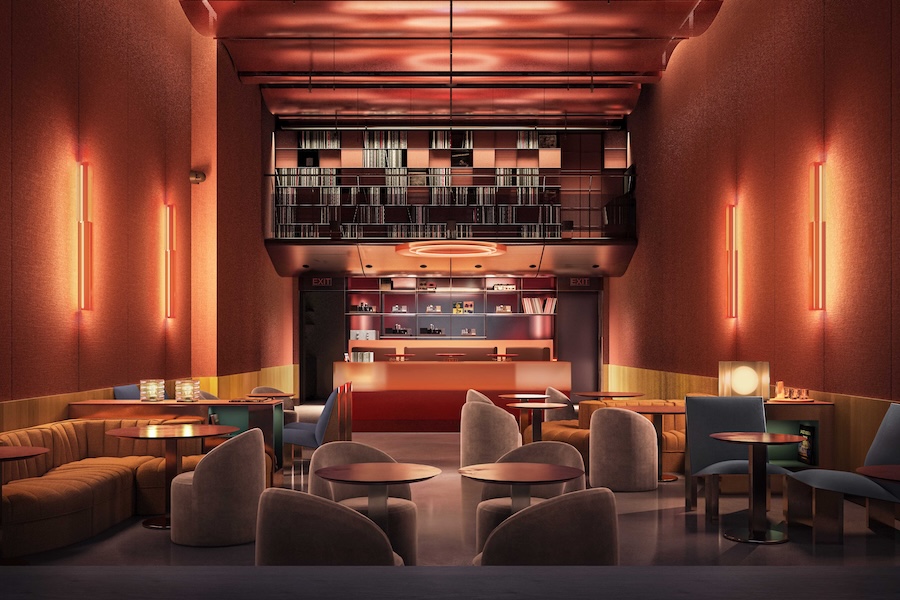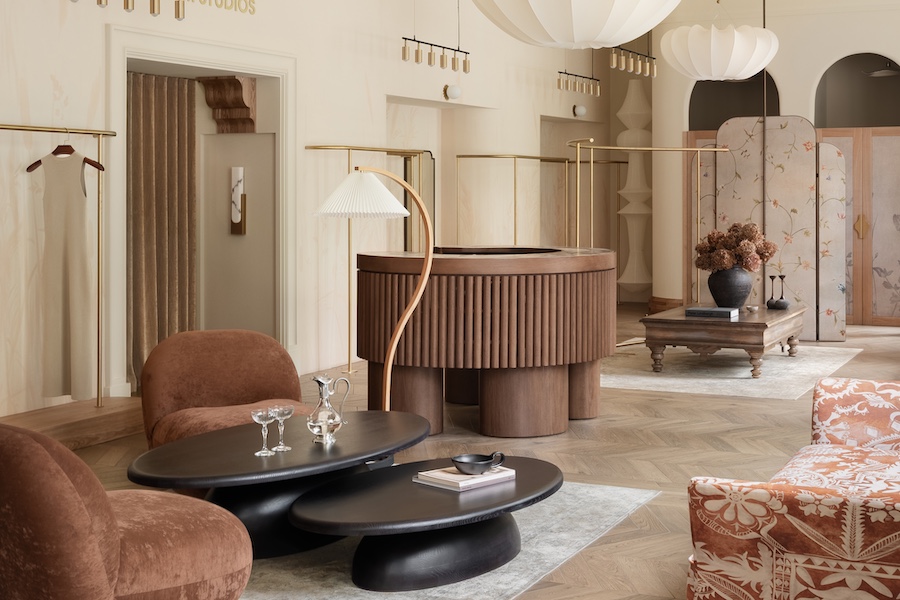Zaha Hadid Architects will oversee the design of the Central Hub in the UAE city of Sharjah, with the first phase of the design set to begin during the first quarter of 2019. Slated to become the centerpiece of the $6.5 billion Aljada masterplan, the nearly 2-million-square-foot project is slated to be fully completed by 2025.
The façade of the Central Hub is conceived as a water droplet striking the earth’s surface expressed across an array of rippling elliptical structures. The undulating design will also aim to command winds across 732,000 square feet of public spaces and courtyards in an effort to support natural cooling. Additional sustainable elements include an irrigation system fueled through recycled water designed to sustain a microclimate on the ground level for gardens.
The first phase of development will include an outdoor cinema, food truck village, skate park, and other family-friendly facilities expected to wrap by the end of next year. Phase one will total more than 328,000 square feet, while the additional second and third phases will comprise amenities ranging from a waterplay area, retail outlets, and a golf course.



