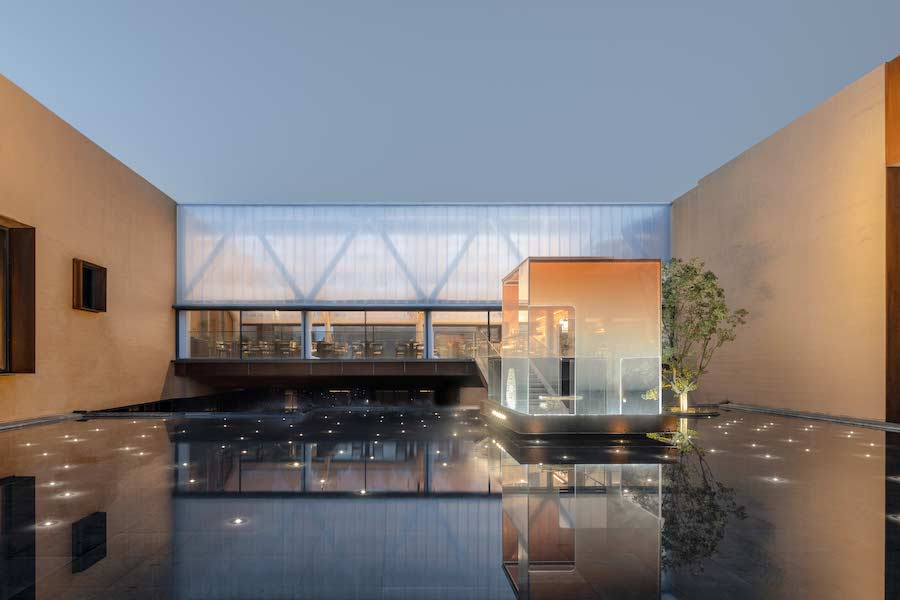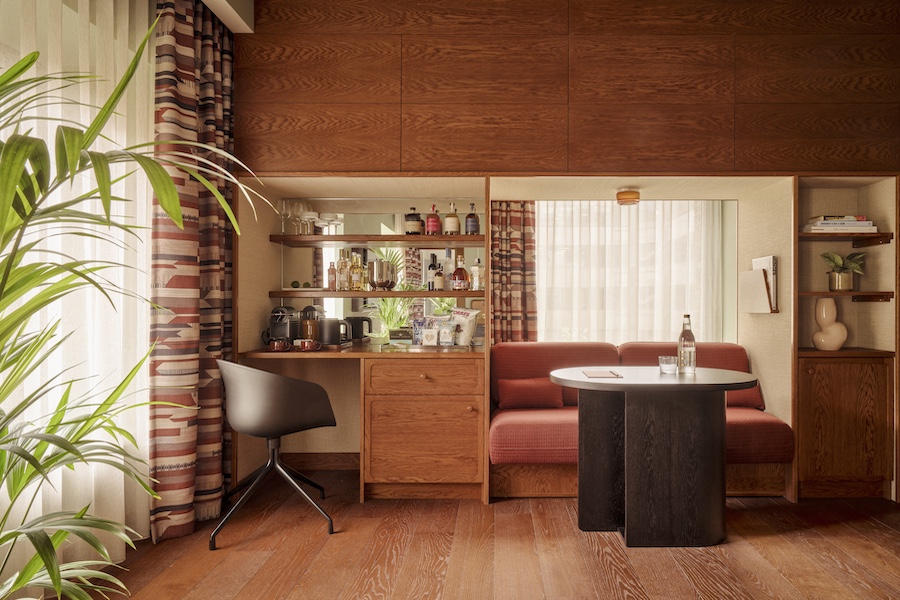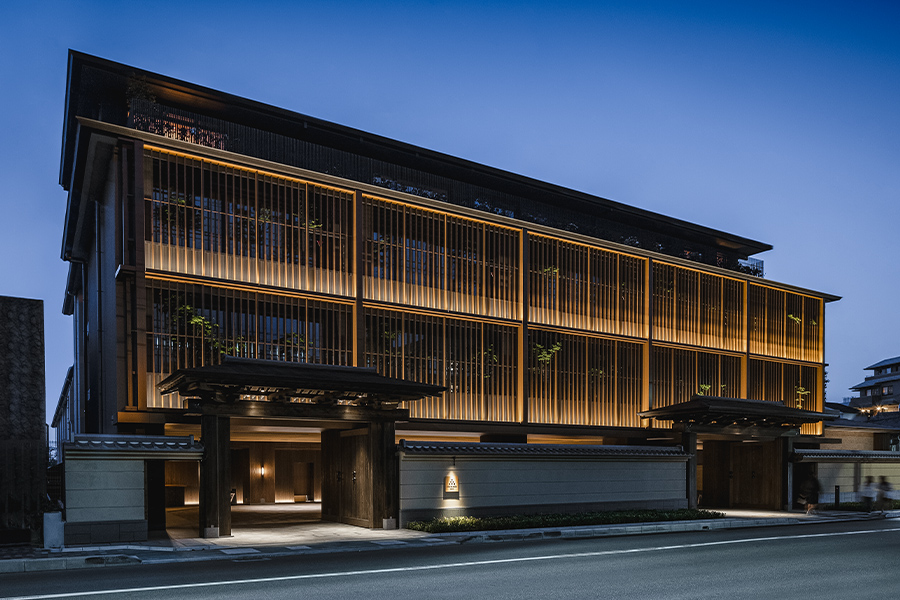Situated in China’s Shanxi Province, Mu Feng Yue Hot Spring Hotel has emerged as a serene sanctuary that emphasizes harmony with nature.
With public spaces designed by Beijing-based Studio A+, the hotel features six rooms—each with its own indoor pool—and eight public outdoor pools with dedicated showers.
The hotel was designed as more than just a structure. It stands as an entire environment, made possible by walls strategically placed to redefine and choreograph the space. A sunken courtyard gives the impression of the structure rising organically from the land, while materials—such as earth-toned, timber-textured concrete—complement the natural hues of its surroundings.
Situated on approximately 2.5 acres, the property comprises gardens, water features, and lawns. Key features include ethereal suspended tearooms akin to rice paper lanterns, reflective pools, sloping water surfaces, and a zen-inspired orange glass pavilion set over water.
The building was constructed atop a pre-existing structure, creating two basement levels. To minimize costs and backfilling, the design incorporates an urban pumping station and power distribution facility on the lowermost level, as well as building functions on the first basement level. The sunken courtyard is used to connect the underground spaces to the ground level via green slopes.
In addition, the project incorporates temperature-sensitive skylights that open to enhance air circulation and adjust the indoor microclimate, simultaneously infusing vertical natural light into public spaces. Energy efficiency methods are applied throughout, including a series of light-guiding tubes that channel daylight to the lower levels, along with rooftop greenery that is used to harness rainwater and keep indoor spaces cool.



More from HD:
Hotel Brands Pioneer New Sustainability Initiatives
5 Restaurant Design Trends for 2024, According to Designers
Register Today for HD Expo + Conference!



