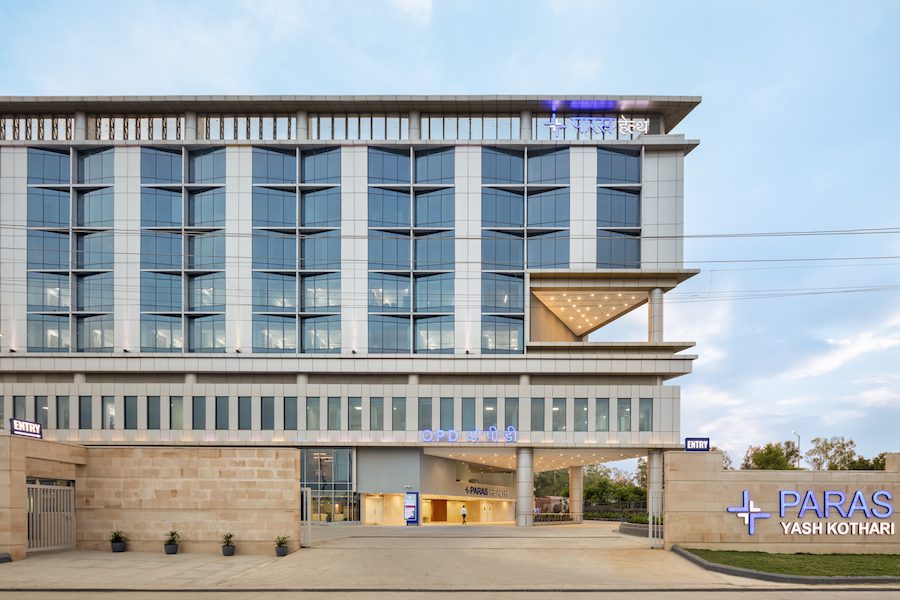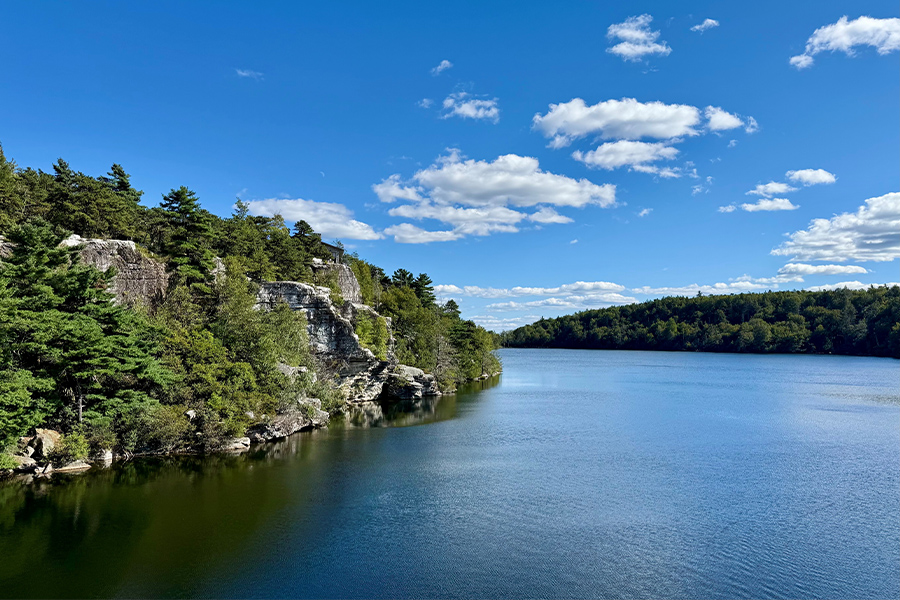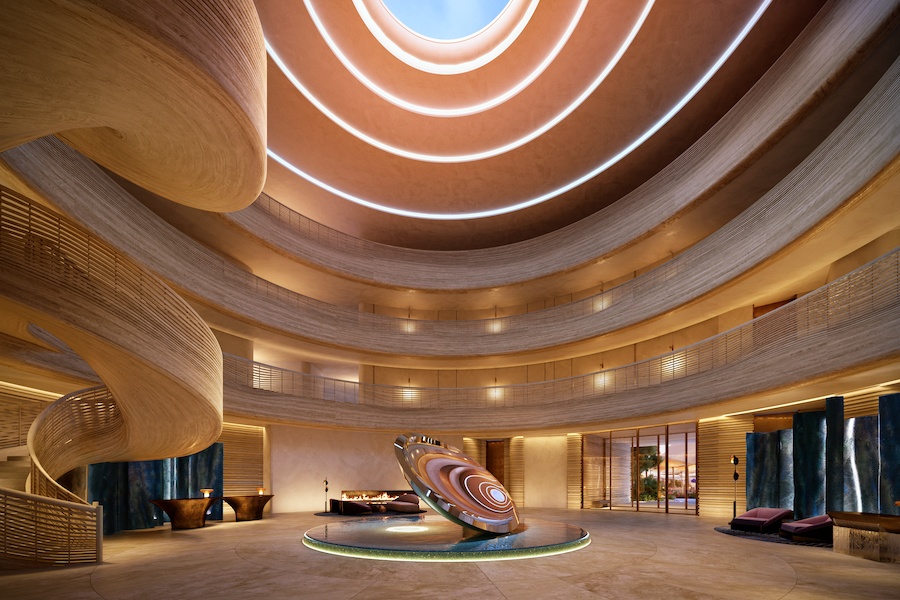On the banks of the Ganges river in New Kanpur, Paras Yash Kothari Hospital has transformed a neglected building into a vibrant, patient-centric oasis.
Designed by CDA and operated by Paras Health, this 430-bed tertiary care facility addresses a critical need for specialized healthcare in one of India’s most populous regions.
A functional design
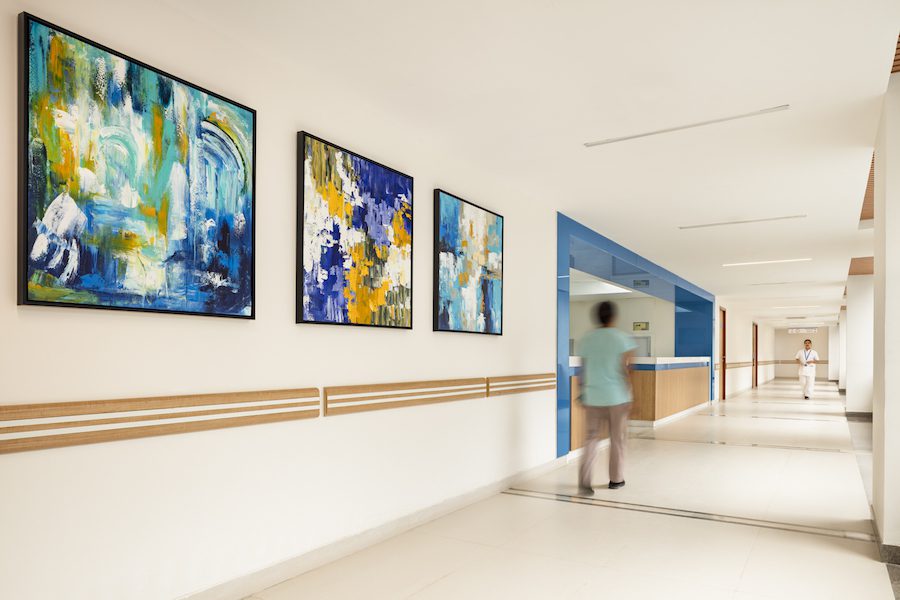
The hospital’s design centers on functional efficiency through an adaptive reinterpretation of the Breitfuss Model, grouping programmatically similar departments to minimize walking distances and ease staff movement.
The nine-story facility establishes intuitive zoning with emergency, ambulatory, and surgical care departments on the lower floors, inpatient spaces on the upper floors, and a service deck in between.
Healing spaces
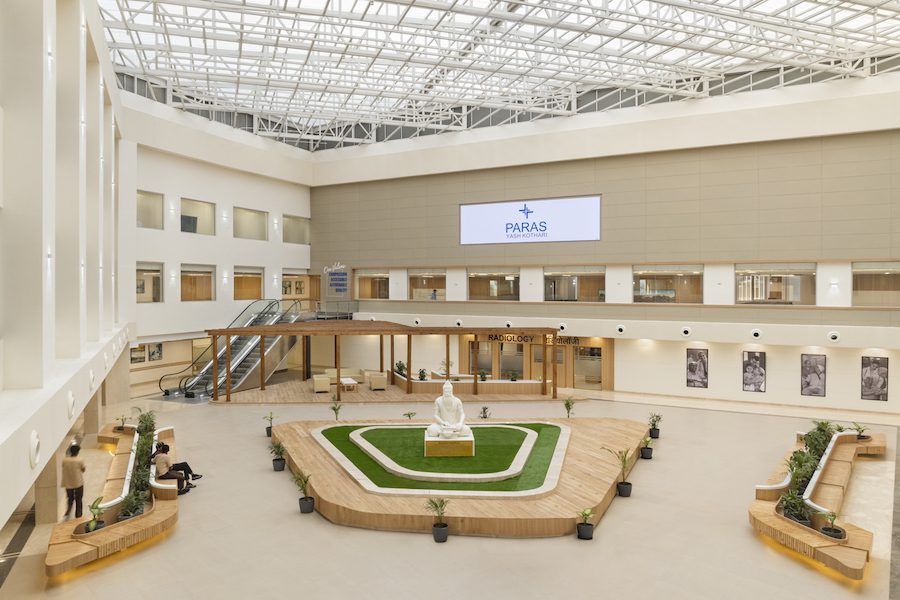
At its core, a vast central courtyard brings natural light into the atrium, offering visitors and patients a tranquil, welcoming environment.
Patient rooms feature spacious windows to promote healing by welcoming natural light and views inside. In an effort to move away from traditional multi-bed wards, modular single rooms provide privacy and enhanced infection control.
Public areas are adorned with natural materials like locally sourced granite and tile, while healing gardens and accessible outdoor spaces encourage movement, cultural connection, and mental relaxation.
Designed to achieve LEED Gold certification, the hospital uses insulated glass units on its façades to reduce heat gain, with over 20 percent of energy needs met through solar power.
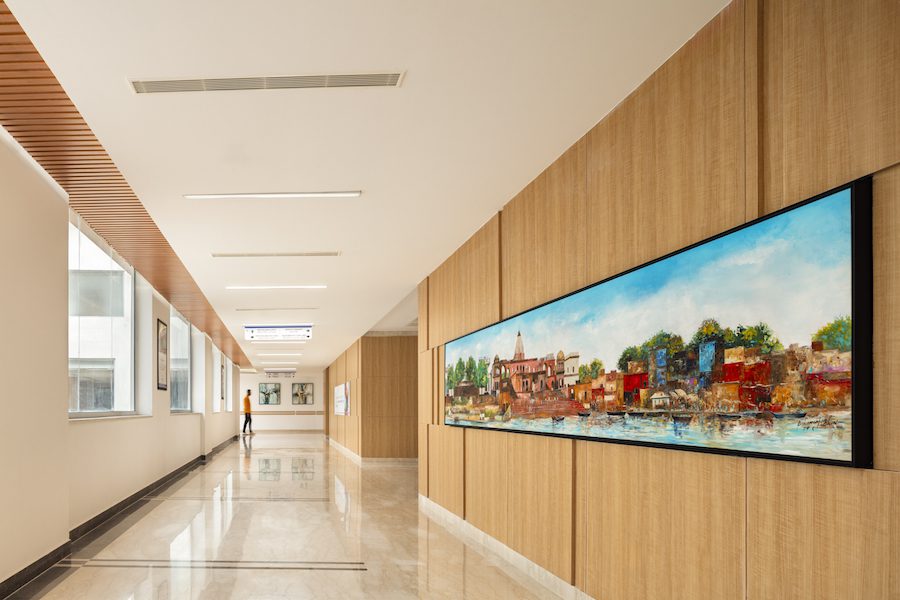
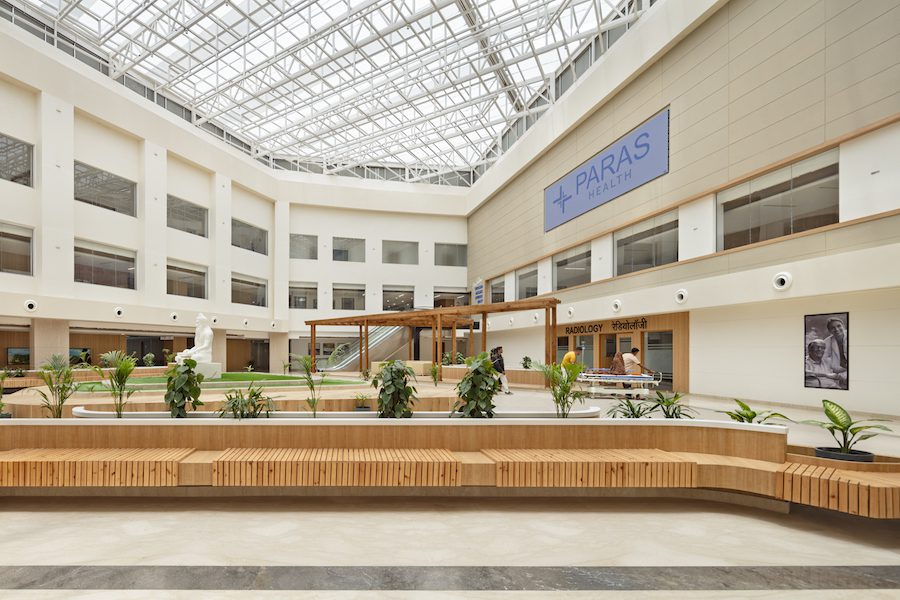
More from HD:
7 Destinations Where Hotel Development Is Booming
Denver’s Populus Hotel Moves the Needle on Sustainability
What I’ve Learned Podcast: Jacu Strauss, Lore Group

