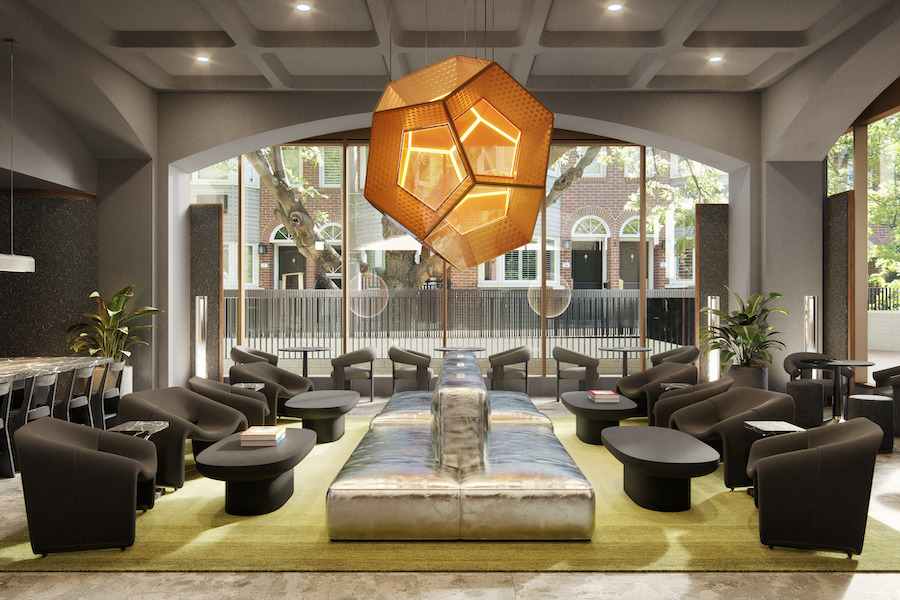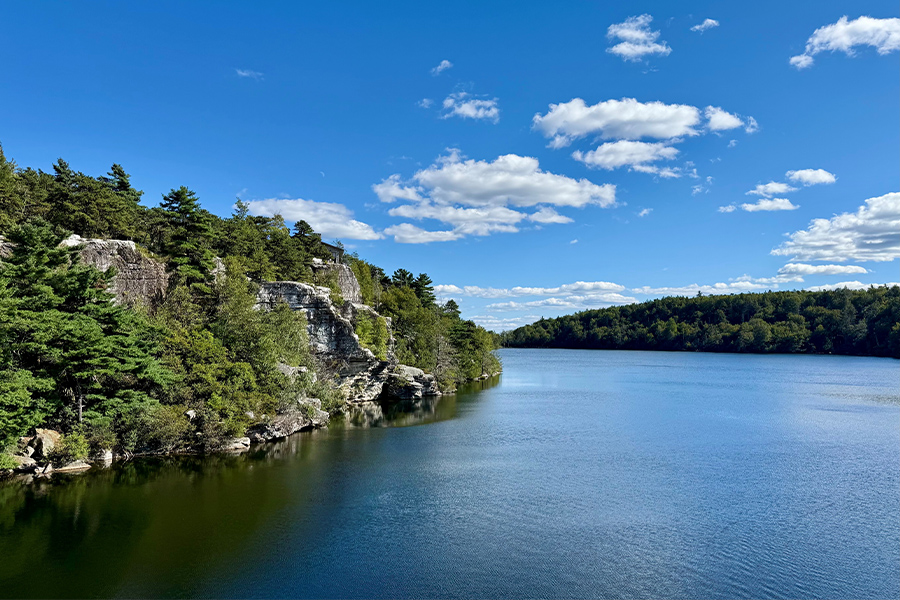Sage Hospitality and Optima Fund Management have announced the reopening of the Westin Cleveland Downtown, set for the spring of 2014. Currently undergoing a $64 million renovation, the redesigned hotel expects to earn LEED certification. Renovation for the 484-room hotel, led by Willoughby, Ohio-based Marous Brothers Construction and designed by New York-based McCartan, includes all public areas, events spaces, and guestrooms.
The design will use ample natural light and materials like leather, patina wood, and steel, while a mix of communal worktables and quirky furniture will furnish the lobby. Featuring LED lighting with color rotation and metal panels, the new exterior façade plays a part in the expected LEED certification.

Working with Cleveland’s LAND Studio, Sage Hospitality is also commissioning more than 1,000 works by local artists that portray Cleveland’s industrial and creative culture. The art will be featured throughout the hotel’s rooms and public spaces, including a large sculpture above the main entrance.
“The Westin Cleveland will offer an unparalleled lodging experience for downtown Cleveland,” says Ken Geist, executive vice president and partner at Sage Hospitality. “We are striving to create a property that showcases Cleveland’s entrepreneurial spirit while also offering travelers the latest in luxury and high tech amenities.”
A fitness center, business center, and a Starbucks will be included among the hotel’s features, as well as the steakhouse, Urban Farmer. The restaurant, built by Sage Restaurant Group, will serve local, organically sourced food from regional farmers, ranchers, and foragers. Also available is 20,000 square feet of event space, divisible into 20 rooms, including a 9,000-square-foot grand ballroom with a glass staircase.


