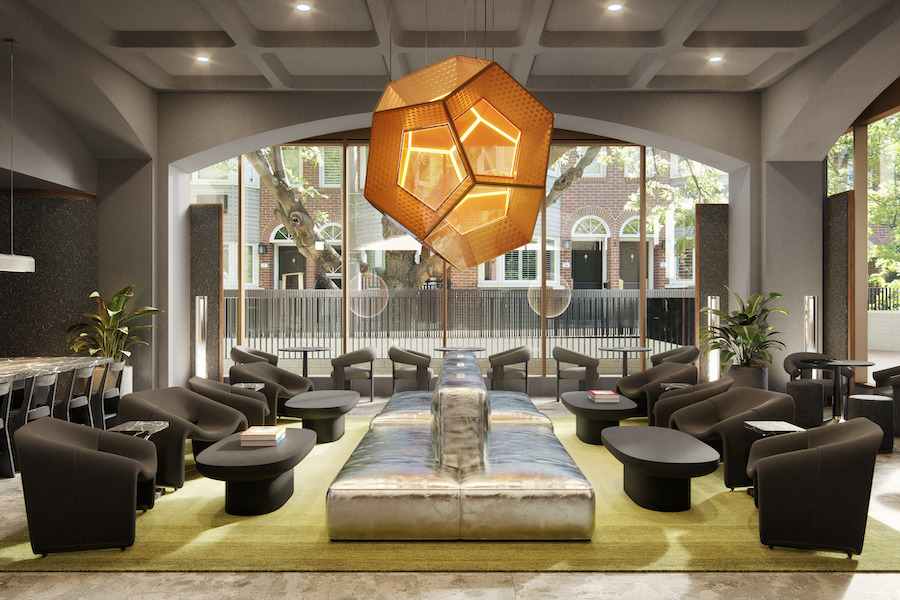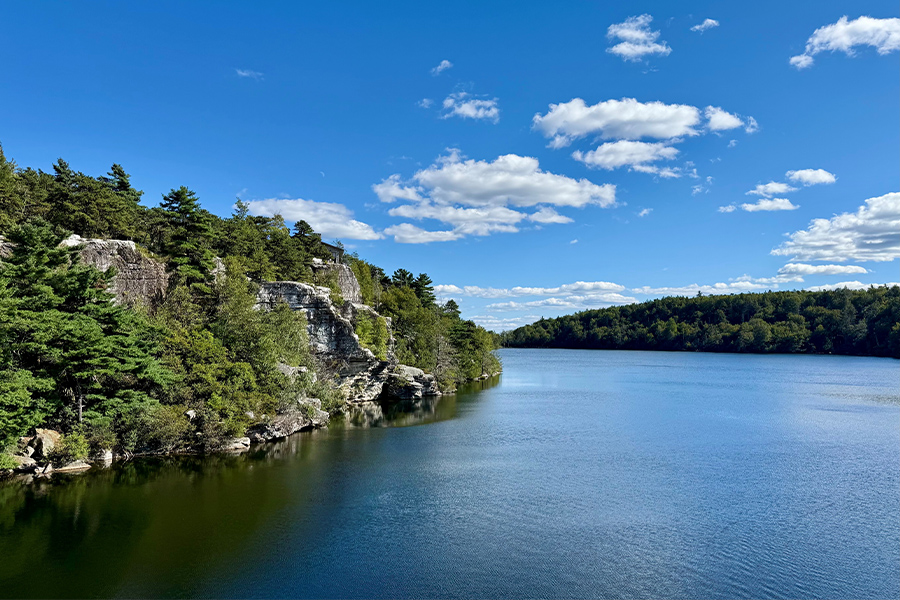Westin Hotels & Resorts is taking cues from nature in its new lobby concept. At the heart of the space is a Vertical Garden, which integrates wall-mounted plant modules with infill panels of textured materials inspired by the interior architecture and the location. The living walls are designed to improve indoor air quality while creating a calming, low-stress environment.

Westin’s in-house design team, led by Erin Hoover, VP of design, also took cues from biophilia studies, which indicate that the integration of nature into design can promote lower blood pressure, improved mental stamina, and elevated moods. The brand partnered with landscape firm Ambius for the indoor gardens. The company helps determine which plants are best suited for the space, depending on the amount of sunlight and hotel’s climate.
The relaxed vibe expands to the rest of the lobby with 28 nature images on display behind new check-in pods. Meanwhile, seating configurations in the lobby include the Dock, an adaptive space ideal for meetings and conversation, along with other seating zones built with accessible power panels. New acoustic and architectural screens improve sound control while separating the different zones. The Westin Grab & Go Café and a signature retail sore round out the offerings.
The brand’s new lobby concept is currently on display at San Diego’s Westin Gaslamp Quarter, designed by MDR Architects; Westin will continue to roll out at participating properties worldwide throughout 2013.



