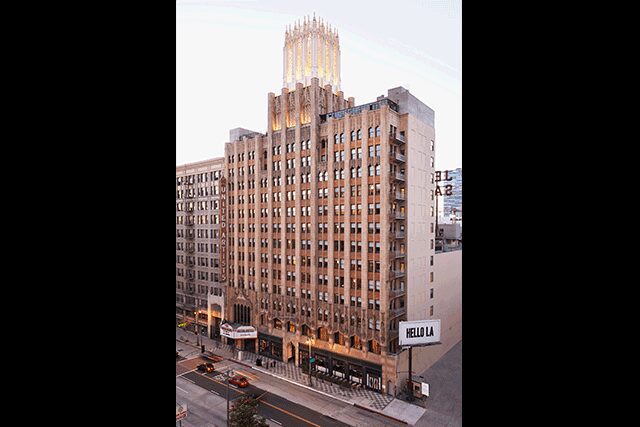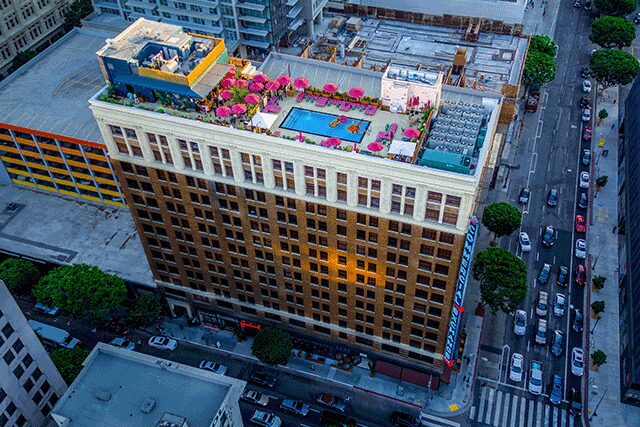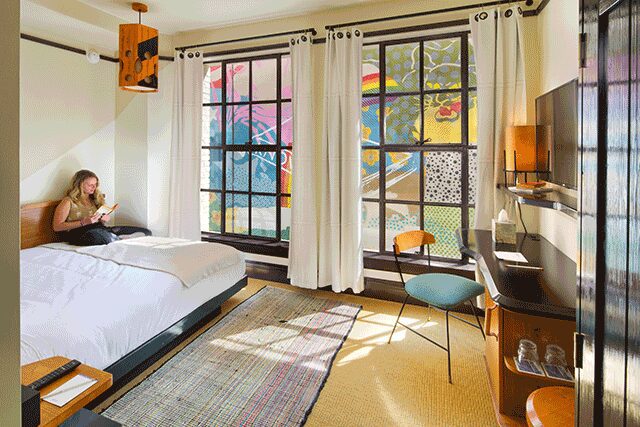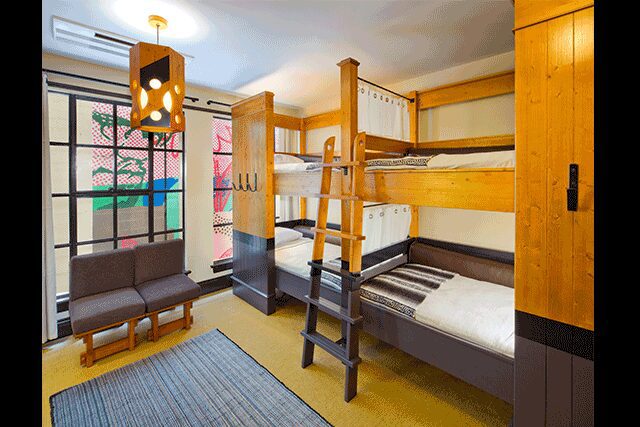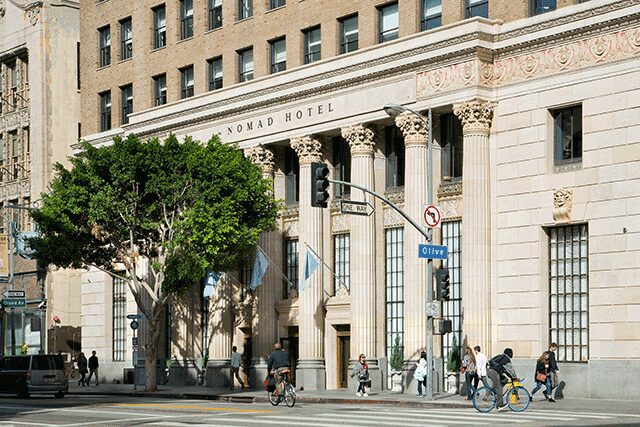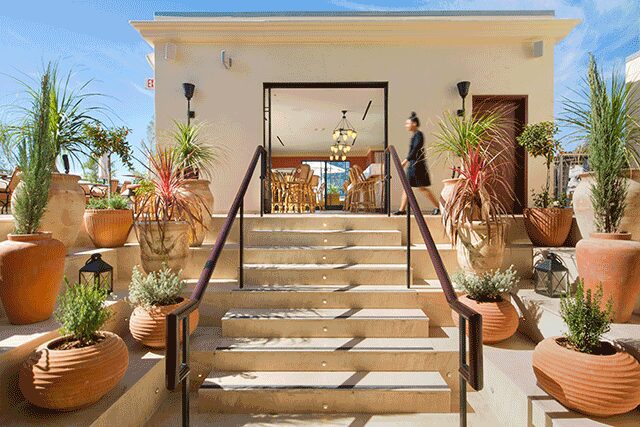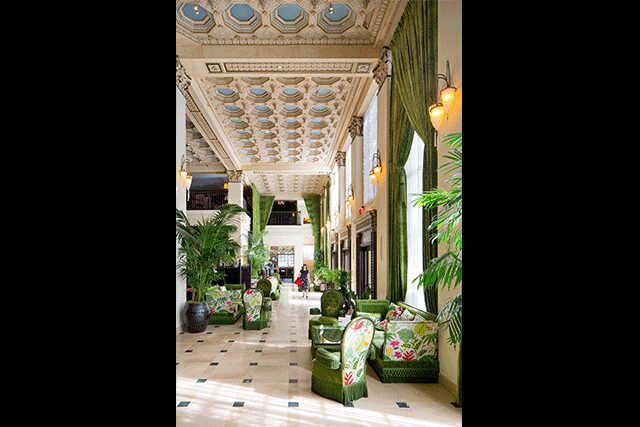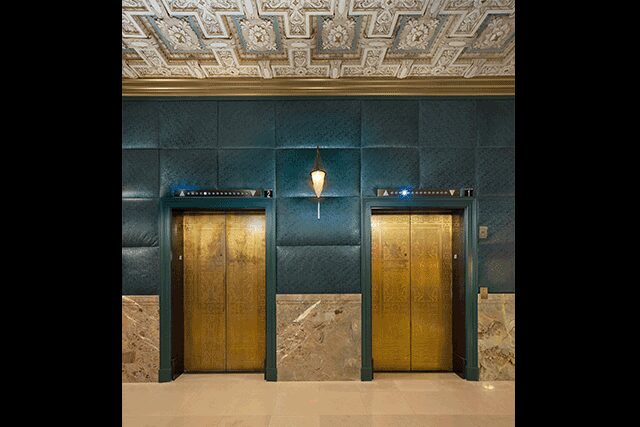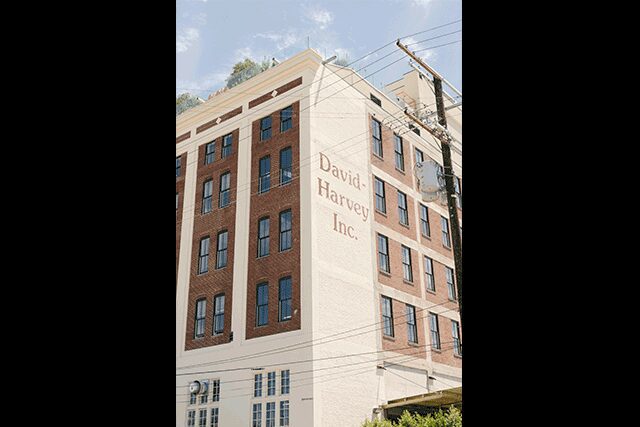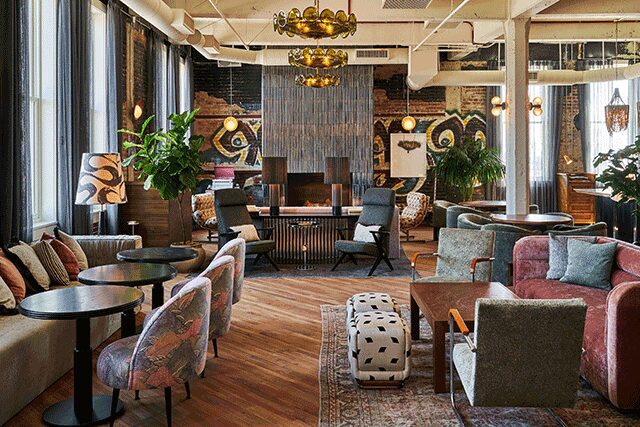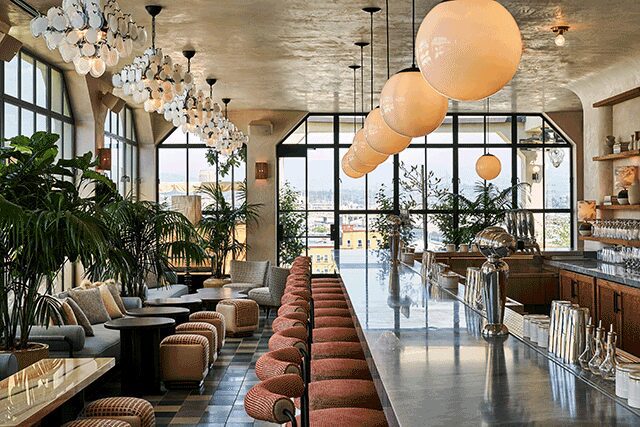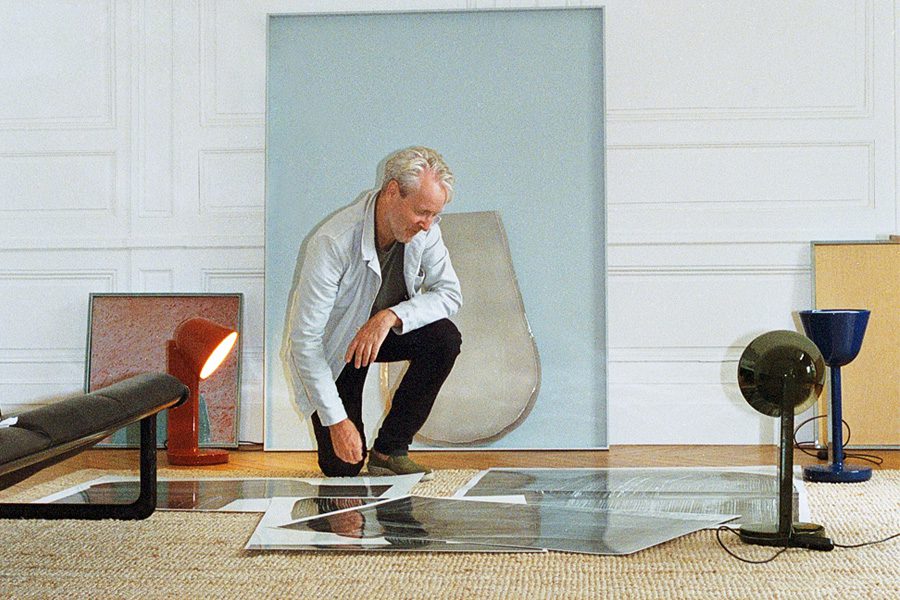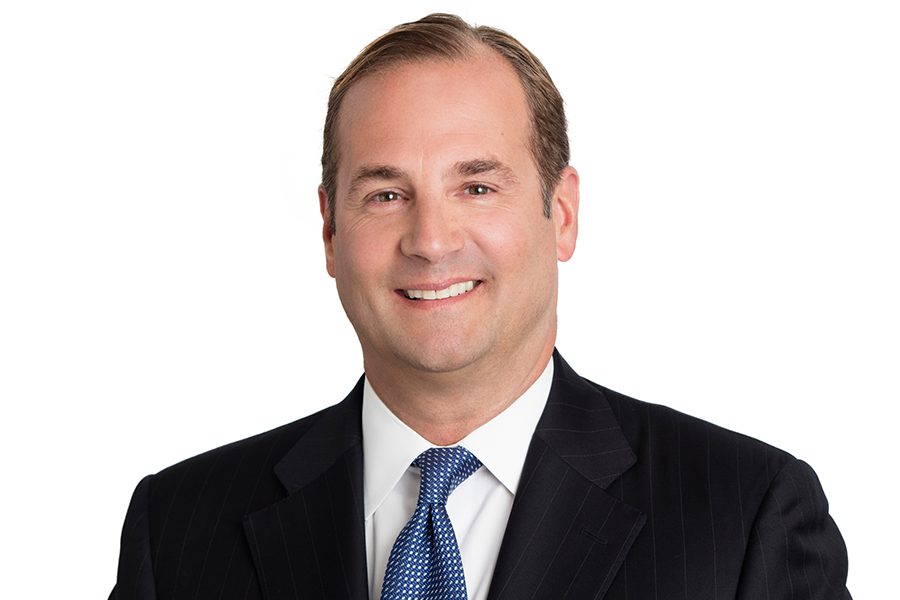The future is bright for Los Angeles firm KFA Architecture, which has made a name for itself with its adaptive reuse projects. That’s thanks to John Arnold and Tarrah Beebe, partner and senior associate, respectively, with the firm. They have helped develop a portfolio of hospitality projects that breathe new life in heritage sites in and around Los Angeles. Here, the pair discusses adaptive reuse, collaboration, and innovating brand signatures.
What have been the most exciting changes you’ve witnessed during your tenure with KFA?
John Arnold: Certainly being part of the process of LA becoming a better city. When I started at KFA, the historic downtown core was essentially abandoned above the ground floor. All this wonderful architecture sitting there empty and unwanted. KFA was a leader in the adaptive reuse movement starting in the late 1990s, and we’ve completed about 40 projects downtown. Twenty years in, LA now has a vibrant and growing downtown.
Tarrah Beebe: When we first started on the Ace Hotel, adaptive reuse had not really permeated the hospitality market in LA. Raw, lofty spaces were the norm. Hotel Wilshire took a nondescript, non-historic building and transformed it into a trendy destination in Mid-Wilshire. As we have continued on with these boutique hotel projects, the level of finish has become higher, with far more coordination required to conceal building systems. My greatest achievement on any [adaptive-reuse] hospitality project is to see a completed space that looks like it was easy to realize.
How has the working relationship evolved over the years?
JA: Tarrah and I have very similar outlooks and approaches to the world. We’re both hard working and problem-solvers; we like to understand the big picture and work intuitively without being impractical. Neither of us are linear thinkers—we both operate best in fluid, energetic situations that keep our minds in a state of stimulation as we maneuver to keep our eye on the ball. We were born in the same hospital in Boston. That has something to do with it.
TB: There is a trust that we have in each other. We are both incredibly passionate about people, their happiness, and their successes. A similar evolution has happened in the leadership of our studio. John has been a great mentor, and we have grown as partners in this responsibility.
How do you weave the KFA signature into each project?
JA: KFA’s signature focus is people—whether our staff, our clients, or the end users of our projects. We care about their experience, and ensure that it supports their life endeavors and happiness, whether it’s a good livable dwelling unit, or a beautiful, comfortable place to have a drink. We listen to our clients and collaborate with them to make sure they reach their goals. The whole process of architecture is a very personal experience for everyone involved.
TB: After we demolished and rebuilt the roof at the Freehand as part of the renovation to meet some requirements from the National Park Service, I realized that no idea is too crazy to consider. Our work has no signature, unless the signature is a representation of the collaboration, coordination, livability, and community impact of our projects.
Is there a project in your portfolio that you feel best embodies the ethos of the practice?
JA: I’m proud of our office space because that is where we do our work and where we interact with each other and our clients. It’s a wonderful, open, collaborative, warm space that’s a pleasure to come to every day. When I see people huddled together trying to solve a design problem or eating lunch together, I know the thought and care that we put into our space contributes to that.
TB: There is a project I am managing now at Mayfield Senior School in Pasadena, California. It is the third project we will have completed for the school since 2008. This phase of construction will focus on the renovation of Strub Hall, a 1920s mansion converted to a parochial high school in 1950. In meeting with the head of school, she spoke of her goal for the project: ‘Take care of Strub Hall, as it has taken care of us for so many years.’ Our allegiance and commitment to historic architecture and thoughtful design is our commitment to the community, to our legacy as Angelenos, to collaboration, and to the creative process.
What is your dream project?
JA: The best projects are anything that pushes the envelope of what is expected or reimagines a typology, without going crazy with budgets. I’m working on an adaptive reuse project currently that is a 1982 office building converting to residential, with a new residential tower behind it being built over an existing parking garage. It’s so crazy, but it’s coming together and it might just become the coolest urban reimagination that I’ve worked on. As far as clients go, the best clients think in three or more dimensions about everything and are decisive, collaborative, respectful, knowledgeable, and realistic.
TB: The transformation I have seen in the 7th and 8th Street corridor of DTLA since the completion of Freehand LA and the NoMad has been overwhelming. The amount of locals (myself included) that visit these hotels is a testament to how the projects represent Los Angeles to residents and tourists alike. There is an authenticity in the celebration of place that both of these projects achieve. My dream project would be that: a project that is a catalyst for the transformation of a neighborhood or community, with a client that is committed to the success of the community, not just the project. Bottomless bank accounts help too.

