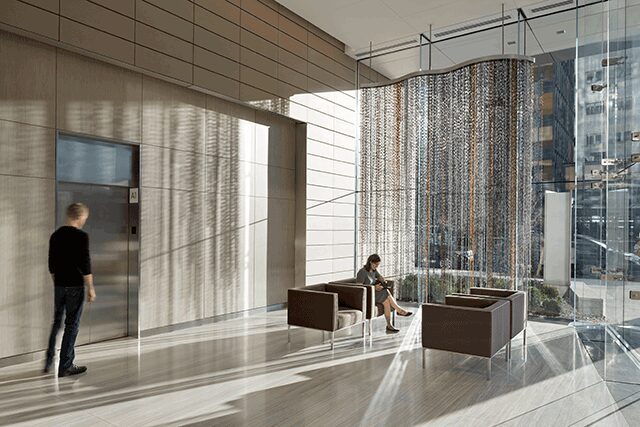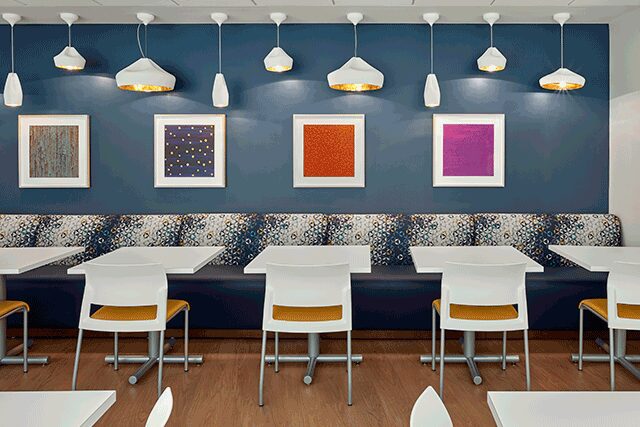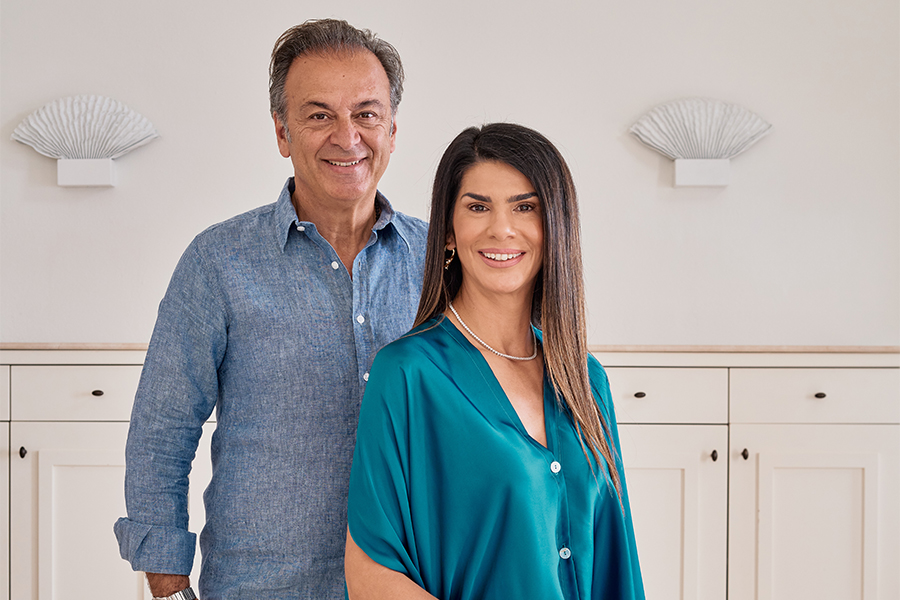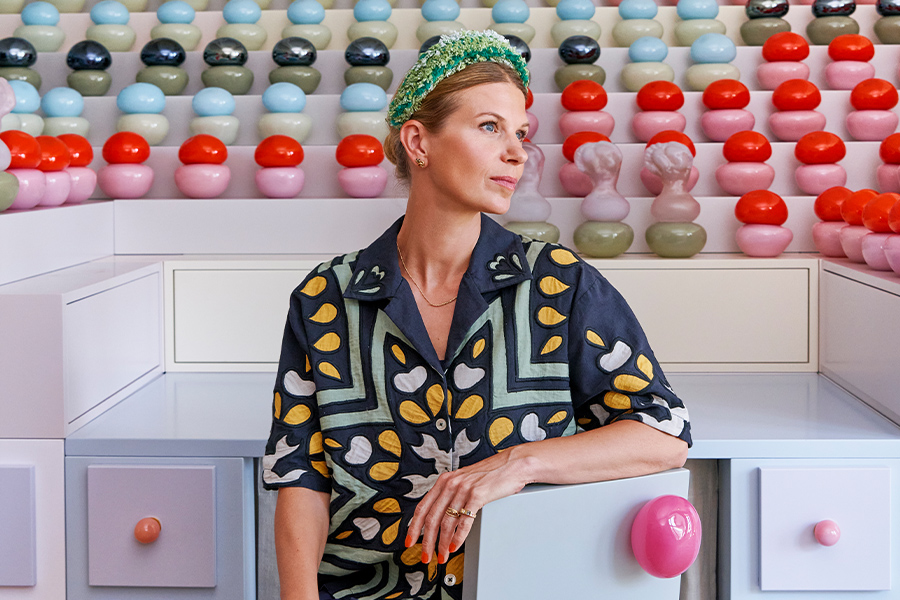Suzen Heeley’s visionary spirit is on display at Memorial Sloan Kettering Cancer Center in New York, where she is now the executive director of design and construction. Part of her mission is to elevate healthcare beyond the status quo, starting by partnering with design firms outside healthcare like New York-based ICRAVE and Perkins Eastman, to develop boundary-pushing projects. Take the soothing, hotel lobby-like waiting area of the Josie Robertson Surgery Center (JRSC). Instead of a traditional check-in desk, guests are greeted at an open beehive-shaped kiosk with light fixtures as focal points. In addition, Heeley will be one of the 10 influential leaders honored at our inaugural Women in Design event, hosted by Hospitality Design, design:retail, Healthcare Design, Environments for Aging, and Contract magazines on Tuesday, October 30th, in New York at the 1 Hotel Brooklyn Bridge. Here, she talks about her most recent projects, finding inspiration from airline industries, and putting patient and staff needs first.
What were the major challenges in designing the massive, 750,000-square-foot Memorial Sloan Kettering Cancer Center in New York, a collaboration between local firms Perkins Eastman and ICRAVE?
It’s essentially it’s own city ecosystem. There’s enough anxiety and stress on cancer patients anyway, and we didn’t want to layer an additional level of stress on them by having them try to navigate the facility. [We wanted to] understand what some of the stressors are that they experience, and also knowing that this is probably a once-in-a-lifetime opportunity to create an ambulatory care center that focuses on the patient. It’s rare we get an opportunity to build from scratch, especially in Manhattan. Not only are we trying to be innovative in terms of the patient experience and medical care, but we have to think about how relevant this facility will be after five or six years.
Healthcare design can be design agnostic, how were you able to move the needle and innovate with this project?
We’re leveraging technology to a level that we wouldn’t have in the past. And that’s including with a real-time location system, a tracking system kind of like GPS, for our patients. This allows us to know where they are anywhere in the building. If they want to walk around to their appointments, or between procedures, they can do that and we can find them. It untethers them.
How have you been inspired by other industries?
One that we found particularly interesting was the airline industry. People don’t want to miss their fight, so they stay near the gate. The same thing happens with patients; they don’t want to miss their appointments. They want to sit near the desk, so they’re not forgotten. The airline industry reinvented the gate area by integrating foodservices, retail, and iPads, which allow people to do what they need to do but do it close to the gate. We took those ideas and we applied them to our waiting areas. We’ve created different seating types and areas that provide options for patients. If I want to bring my laptop and plug in and sit somewhere, I have the ability to do that. If I don’t feel like being social, I can find a seating area that’s secluded and private. Conversely, if I’m with a large family and there’s a group of us, we’ve created what we call camp sites, which allow families to cluster together and feel like they have a private space. All the while, there is visualization by our staff, so they can see everybody.
How do you pick collaborators?
When you look at the whole of what we do (retail, foodservice, workspace, research, labs, educational facilities, conference, public spaces, and clinical), we’ve done the full range of sectors. What I’ve been trying to do is bring in collaborators that have expertise in those particular areas. We are working with San Francisco firm Studio O+A on workplace project MD Studio, and we paired them up with HOK. It’s great to have a team that brings different perspectives.
What can you tell us about the facility you’re working on in Monmouth, New Jersey?
We love that we have the opportunity to do something in a suburban area, where we can do outdoor spaces and have lots of windows, where people can see green and trees. We try to maximize those views with glass and courtyards. We also think about the employees. In those locations, we want to try to create walkways and places where they can go outside and take a few minutes because when you think about what they’re doing every day, it’s not easy. They need to step away sometimes. When they’re feeling good and happy, that translates to patient care. A lot of our spaces, while they’re patient-focused, we make sure the staff has a space they can be human in.




