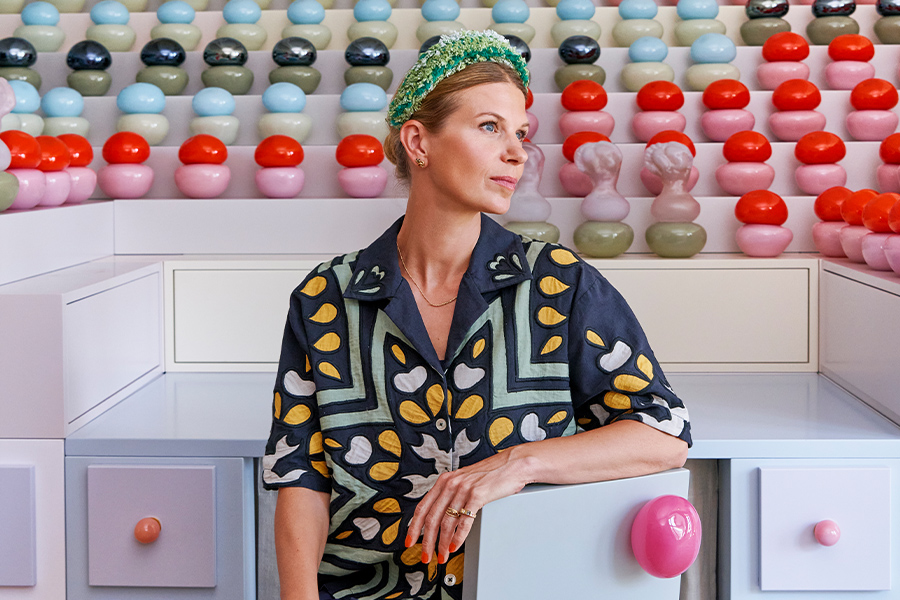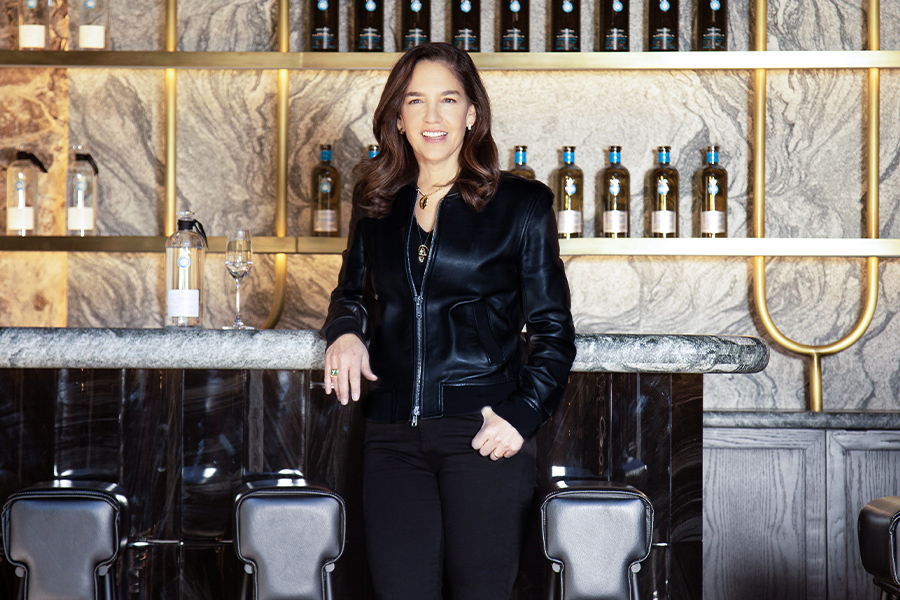As the managing director for IA Interior Architects’ Chicago office, Carolyn Tucker has been an integral part of the firm’s wellness evolution. Known for crafting warm, inviting interiors, IA continues to be a leader in the movement, adding everything from fitness facilities to meditation rooms to their projects. Among those is an activity-based workplace for a confidential healthcare insurance company in Chicago with reflection zones that provide views to the outdoors and a central walking track around the perimeter of the floor that encourages exercise. It’s one of a handful of examples that showcase the firm’s embrace of wellbeing-first office design.
Can you describe the evolution of designing for wellbeing at IA?
Wellness and sustainability have become necessary components of all our projects. [We] work closely with our clients to develop a design strategy that focuses on specific goals to ensure employees’ health, safety, and comfort are addressed in the workplace. Historically, the emphasis has been on only green initiatives, but we are shifting our effort to also integrate health and wellness programs. Examples include fitness, meditation, and quiet and prayer rooms. Access to natural light and good air quality is essential, as is creating spaces that encourage movement throughout the day through planned circulation and ergonomic furniture choices.
What are some of the firm’s recent wellness-driven projects?
The Wel at Humana fitness center at the health insurance provider’s Louisville, Kentucky headquarters is focused on inspiring health and is open to Humana’s employees and the surrounding community. The facility includes a Somadome pod for relaxation, access to the outdoors for group fitness activities, and colorful graphics and images for encouragement.
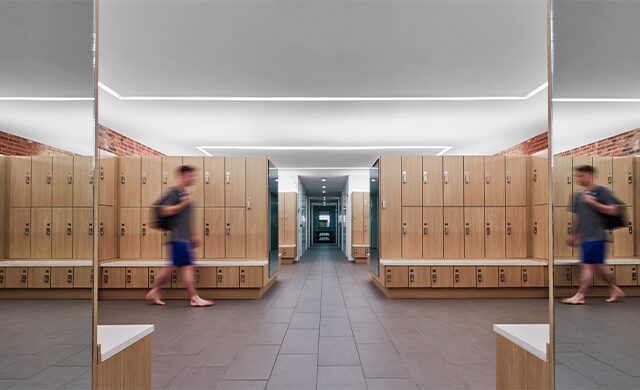
The lower level at the Wel at Humana hosts new locker rooms
IA also worked closely with LinkedIn on the interiors for its downtown San Francisco tower. As a company, LinkedIn established goals that focused on breathing, nutrition, movement, rest, and hydration, and the space had to support these. Each floor has a central hub to allow employees a place to get away from their desks and screens. To encourage movement, the facility has a state-of-the-art fitness center with multipurpose rooms for yoga, dance, and massage. A full-service onsite cafeteria provides healthy food choices sourced by local farms and vendors.
How would you like to see wellness evolve in the design sphere?
As designers, it is critical we continue to fold wellness into our projects to focus on areas where we can improve the employee experience. We must stay current with new technology and products to ensure we are bringing the best to our clients every day.
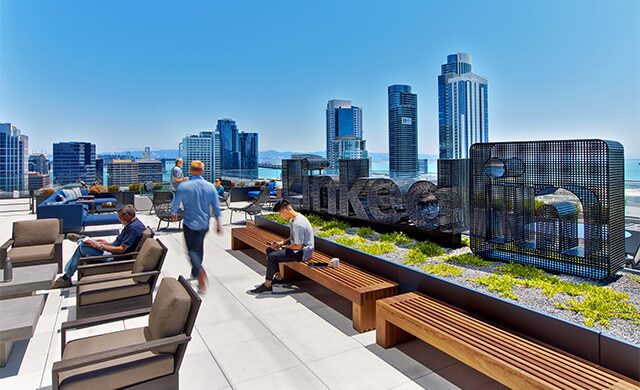
Employees can lounge on the roof terrace at LinkedIn’s San Francisco office
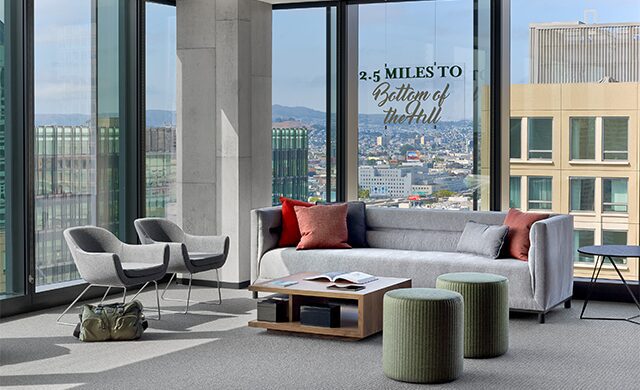
A cozy seating nook in the LinkedIn offices
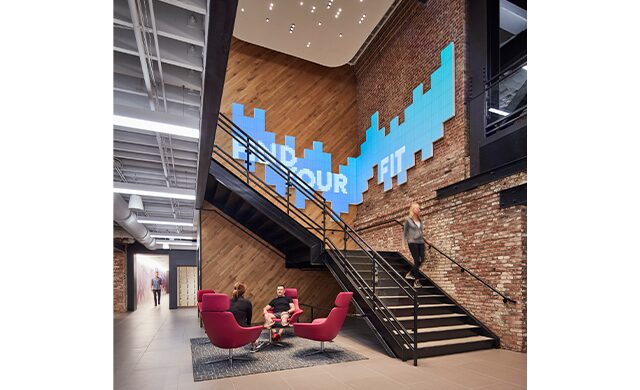
An LED display at Wel at Humana in Louisville, Kentucky
Photos by Tom Harris, Eric Laignel, and courtesy of IA Architects
This article originally appeared in HD’s March/April 2020 issue.

