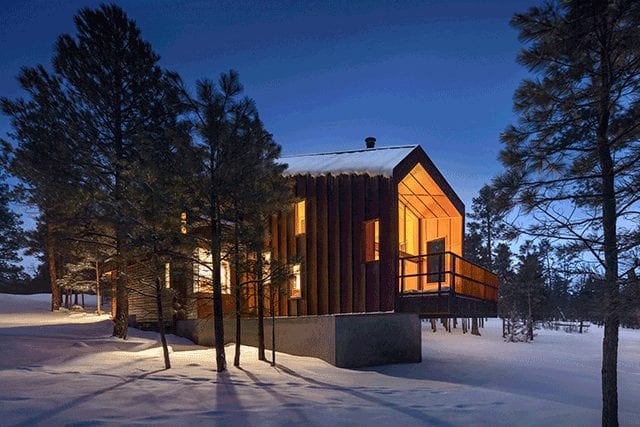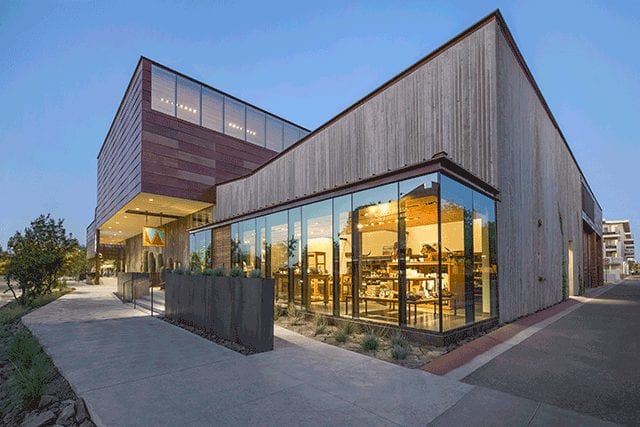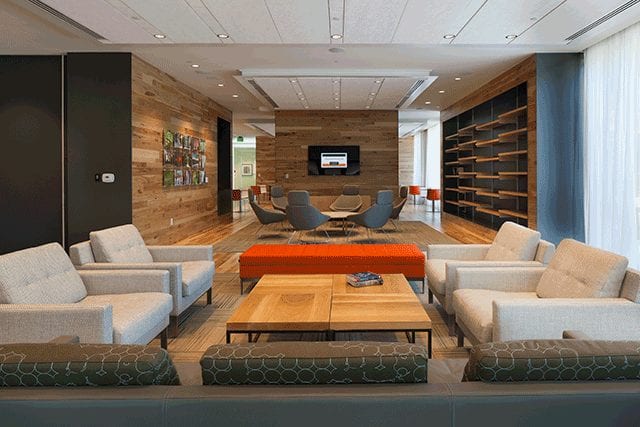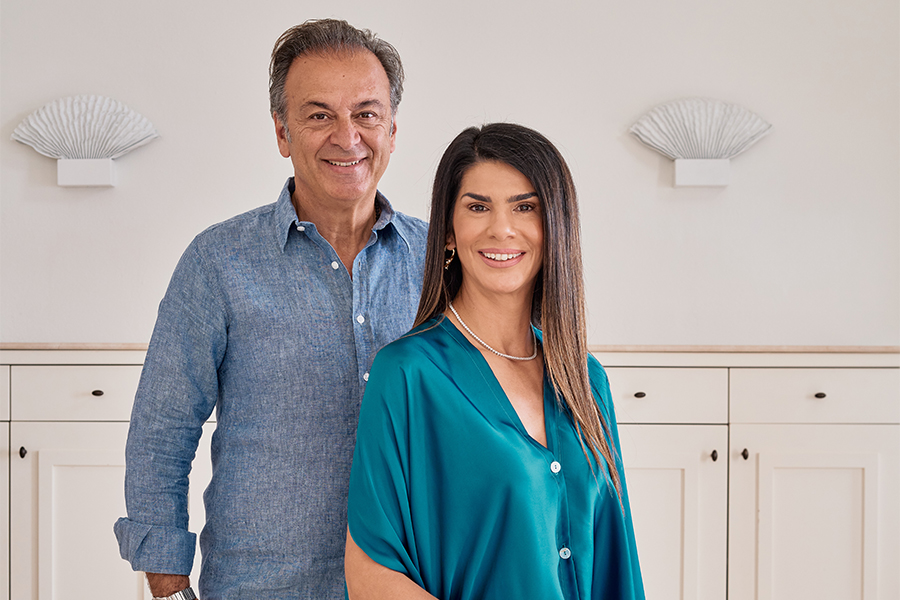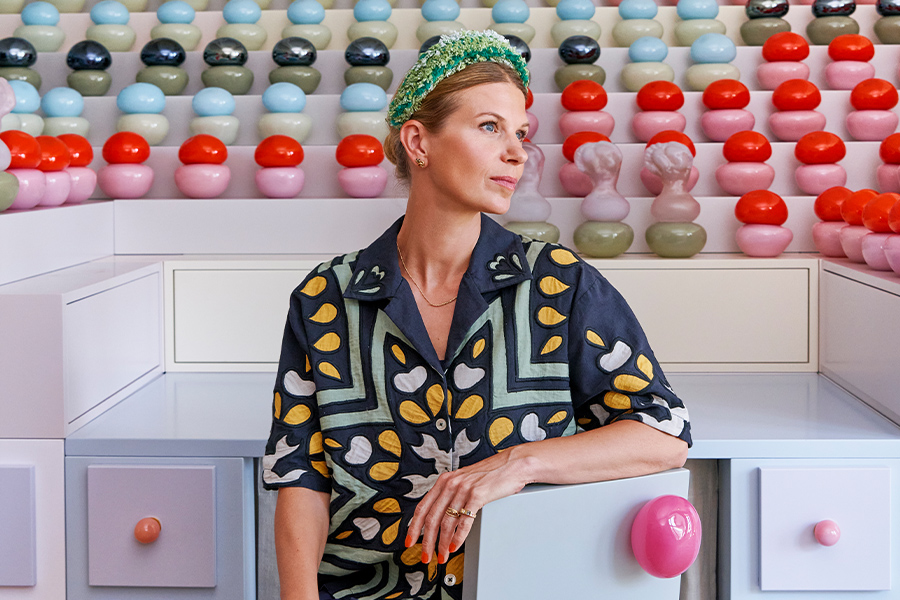Starlight Cabin, Coconino County, Arizona
Design: The site, north of Payson, is prone to forest fires, and we were intrigued by the way pinecones both protect themselves from fire and release their seeds when burned. The idea of having a strong, sturdy shell, and a soft and warm interior came from this inspiration. The cabin is wrapped in weathered metal and the interior is a light birch plywood board with batten paneling on the walls and the ceiling.
Challenge and solution: Building a progressive piece of architecture in the middle of a rural community meant using weathered metal was not readily accepted. We had to review the design with the Starlight Pines [Homeowners’ Association] and bring material samples to convince the neighbors that the metal fit well in the forest.
Museum of the West, Scottsdale
Design: Public spaces are organized like horseshoes around a spike as a series of U-shaped spaces [surrounding] a vertically articulated courtyard. Natural light from the courtyard is a central, organizing element, reminding visitors of the colorful and dramatic quality of the Western landscape. A bridge connecting the upper level galleries provides views of Camelback Mountain.
Challenge and solution: Designing a museum on a very modest budget, we used typical forms of commercial construction, such as tilt-up cast in place of concrete and steel-joist framing. By altering the form and texture of the concrete with deep ribs that emulate cacti and cantilevering the steel framed galleries out to self-shade, we created a desert-adapted, unique design.
Princeton University’s Lakeside Graduate Housing, New Jersey
Design: [We wanted to] respect Princeton’s historic neo-Gothic architectural history within modernist sensibilities. Linear layering, stepping masses, roofscapes, and landscape/vertical articulation informed the design. The project minimizes impact on the surrounding old-growth forest and fosters a cohesive, vibrant, and active graduate community.
Challenge and solution: Traditional housing options typically overlook [graduate students] as needing a social community connected to their residential life. [We created] larger dining areas in shared townhomes, stoop entrances, and a commons building for events with a deck and an outdoor gathering space.

