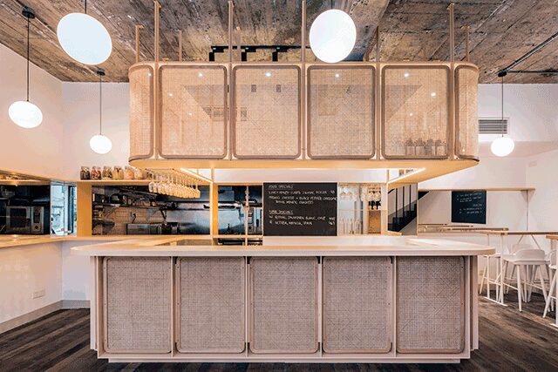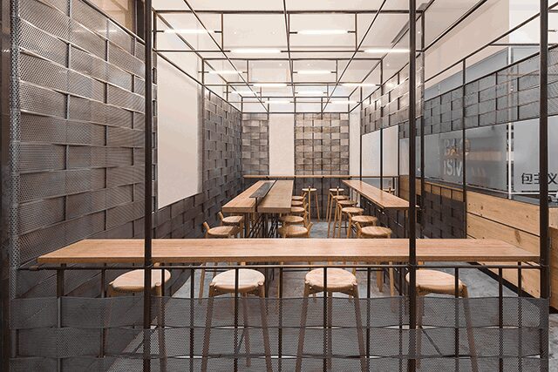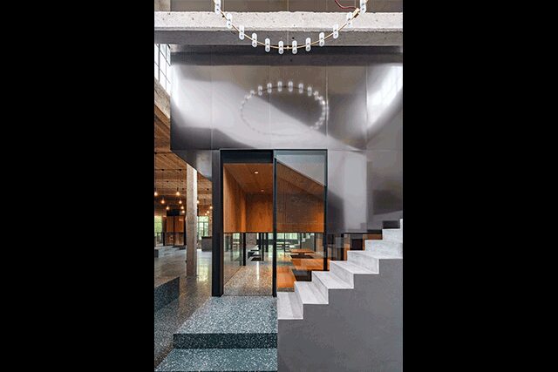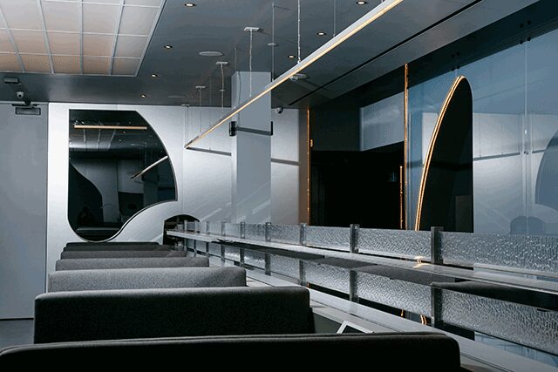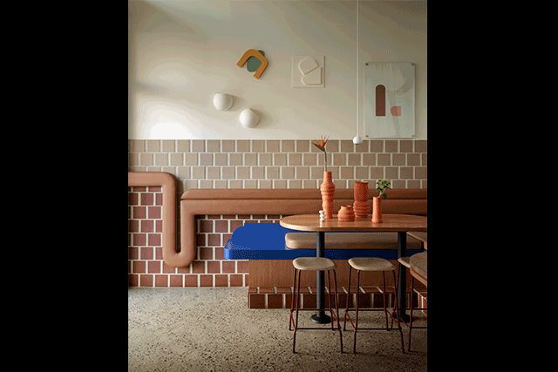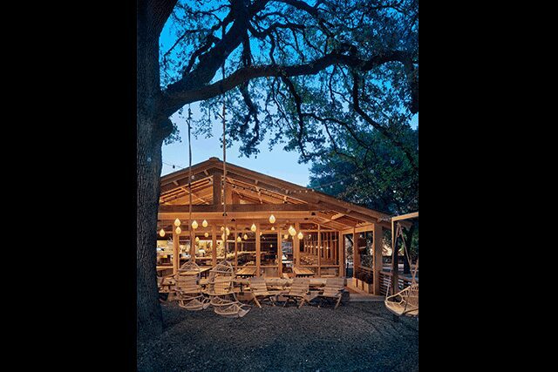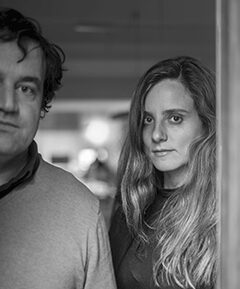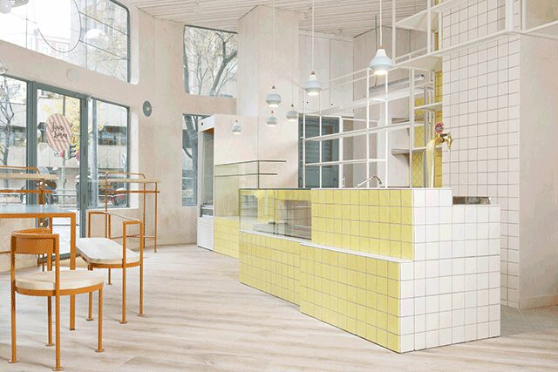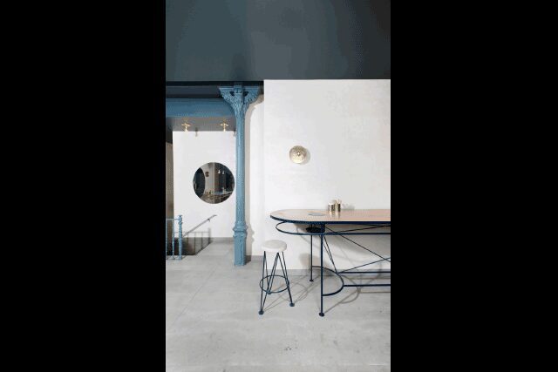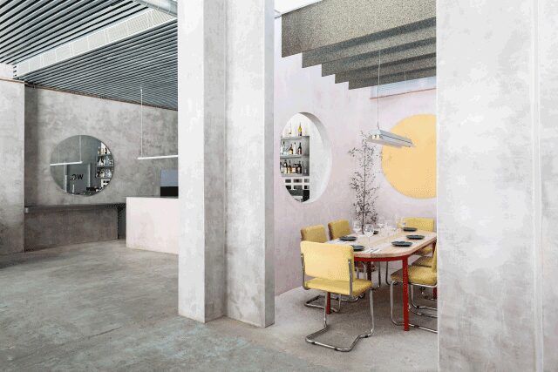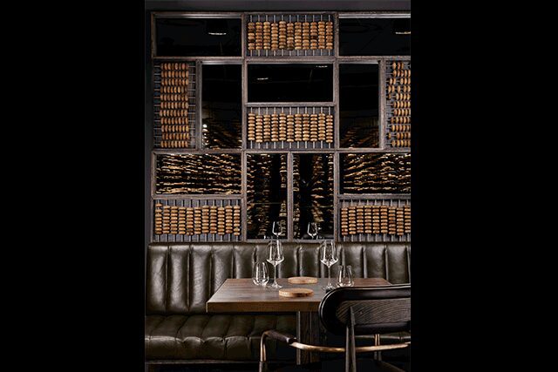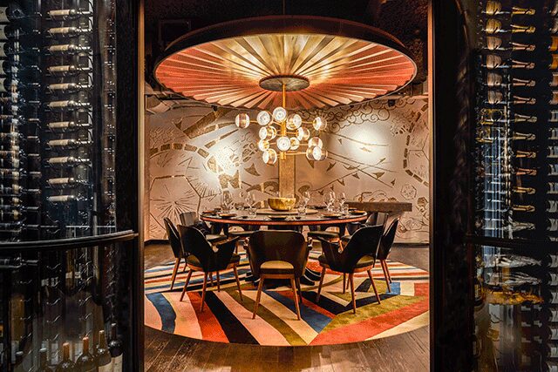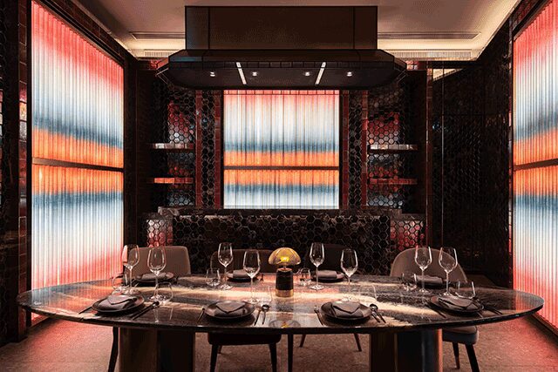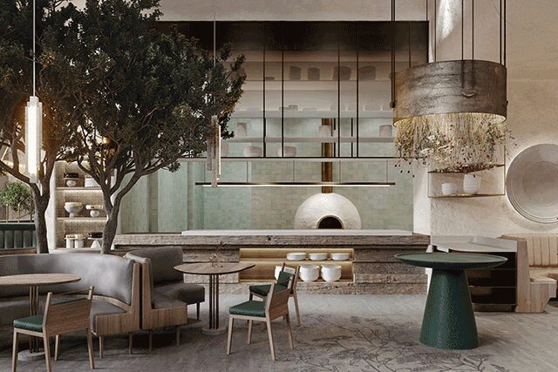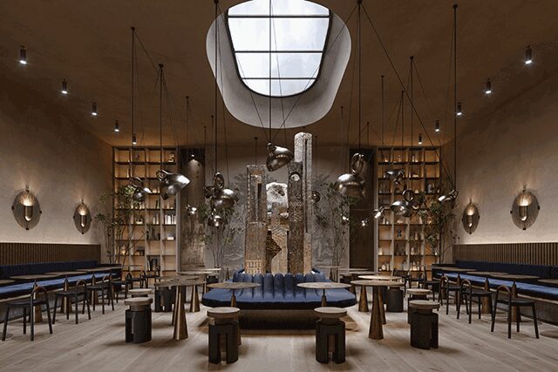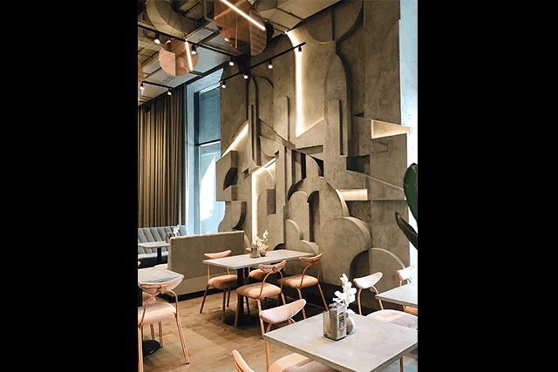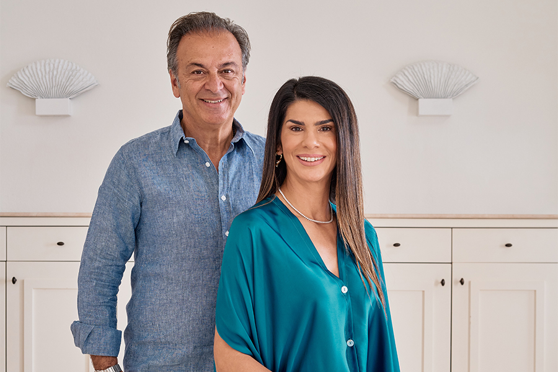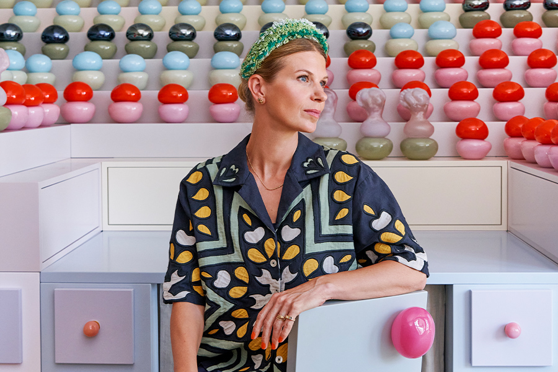Linehouse
Shanghai
After working together at Shanghai-based design practice Neri&Hu, Alex Mok and Briar Hickling founded Linehouse in 2013 “to create work that has meaning and is contextual—allowing people to experience new encounters through the spaces we design,” says Hickling. By harnessing the talents of local suppliers, builders, and craftspeople, the duo’s approach to design is holistic, flaunting a strong architectural sensibility that is rooted in experimentalism.
“We try to be spatial in our approach and create a narrative to evoke a sense of place and time, allowing guests to experience something new and unique,” says Mok Take Shanghai’s Tingtai Teahouse, one of Hickling’s favorite projects to date. Housed in a former one-time factory, it expertly straddles the past and present, melding exposed concrete with brushed, darkened stainless steel. “It challenges people’s typical expectations of what a teahouse should be,” she says.
The pair’s design process involves thoroughly researching a site’s past. But, “we always like to have an element of whimsy in our design,” too, Hickling says. At Hong Kong dim sum restaurant, John Anthony, for example, that translates to a hand-racked arched plaster ceiling and sustainable elements like rattan and terracotta tiles salvaged from an abandoned home in rural China. “It delves into the history of Hong Kong and the trading houses that have shaped so much of the city,” says Mok.
Ste. Marie
Vancouver
While studying theater at York University in Toronto, Craig Stanghetta would find himself in the woodshop making furniture pieces and art objects. “I was sort of dancing around this vocation,” he says. “Something clicked that made me feel I’d regret it if I didn’t fully apply myself to this calling.” He founded design studio Ste. Marie in 2011 in Vancouver with a promise of “putting equal weight on strategy, narrative and ideation, and industrial design and art,” he says.
He counts the firm’s big break as Vancouver restaurant Bao Bei, but it’s Osteria Savio Volpe—a local restaurant he co-owns with Paul Grunberg and Mark Perrier—that confirmed he was in the right industry. Restaurants are “authentic, experience-driven spaces that speak to people on an emotional level,” he says, “which is what draws us to this work.”
For example, Stanghetta’s concept for Toronto sushi restaurant Tora transports diners to Japan. Paying homage to Yoshiaki Shiraishi, the inventor of conveyor belt sushi, he conceived a futuristic design with steel-clad walls and glowing sculptural forms. For Vancouver tapas bar Como Taperia, the team traveled to Barcelona and, as a result, the nuances of the Spanish city made it into the finished product—a minimalist space that recalls the country’s working class.
With a handful of projects on the boards, including in Seattle, Chicago, and Los Angeles, Stanghetta says he’s constantly evolving. “Our work is aesthetically disparate but fosters comfort and wonderment in equal measures. It has a sense of being completely realized in a thoughtful and detailed way.”
Lucas y Hernández-Gil
Madrid
As children, Fernando Hernández-Gil and Cristina Domínguez Lucas both loved drawing and painting. In primary school, when Lucas was tasked with creating a logo for her name, she knew immediately her future career was as a designer. That same realization struck Hernández-Gil after a visit to Spanish architect Fernando Higueras’ 1970s-built circular building La Corona de Espinas in Madrid.
After meeting in school, the duo launched their Madrid-based design and architecture firm Lucas y Hernández-Gil in 2008, building a portfolio that comprises residential projects and restaurants, like the stripped-down Casaplata in Seville and Trocadero Benalmádena in Málaga. The latter evokes a maritime excursion, taking full advantage of its location with a building overlooking a cliff.
“By engaging in a detailed study of the physical and cultural context of each project, we try to extract the strengths and opportunities to bring them into the design,” says Hernández-Gil. “We establish goals so as to build a story that can articulate the full design process.”
The pair finds inspiration in art, design, literature, and everyday life, but they point to the client’s trust as the most important component in executing a successful project. “We maintain a love for what we do, selecting the work we undertake,” says Domínguez Lucas. “We look for projects with creativity as the core value.”
Studio A
Johannesburg, South Africa
Tristan du Plessis, founder, and director of Johannesburg-based Studio A/Signature Projects has been in love with hospitality and dining experiences for as long as he can remember. His audacious spirit and meticulous attention to detail have been celebrated in such notable spaces as the lavish Mesh Club in Johannesburg to the beguiling Japanese eatery FYN in Cape Town, which seamlessly illustrates the connection between Africa and Japan. In the center of the soaring main dining room, for example, is a dramatic installation made of hanging oversized wooden beads inspired by a Japanese abacus, which Plessis felt had a quality that spoke to both cultures.
His most recent project, Alice & Fifth in Johannesburg, “transports guests out of the everyday and into this world,” he says. “I wanted to create a sumptuous and decadent space juxtaposing an unrefined underground edge.” Taking cues from the historic opulent cabaret clubs of Paris and New York, dark wood tones, plush velvet, and curvaceous forms bring the space “into the contemporary world of African luxury,” he says. “I want people to be encapsulated in an experience that felt like anything but that of a normal reality—a place that feels rich, sexy, and inspiring.”
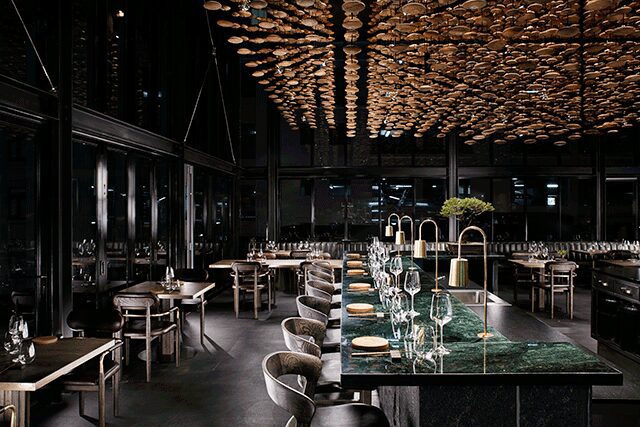
Informed by a Japanese abacus, a dramatic ceiling installation at FYN is made of hanging oversized wooden beads
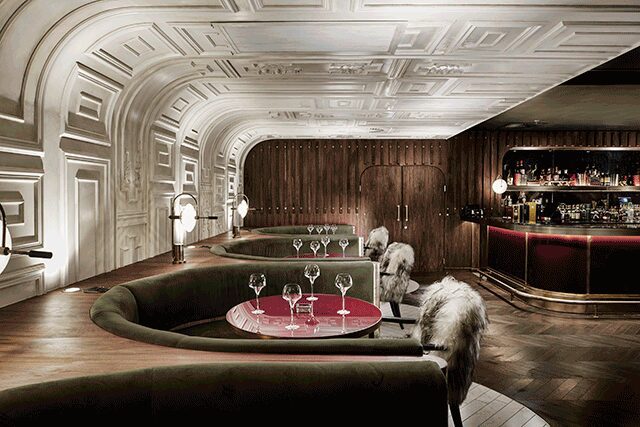
The curvaceous forms at Alice & Fifth were inspired by the historic cabaret clubs of Paris and New York
Joyce Wang Studio
Hong Kong and London
One of Joyce Wang’s first design memories was accompanying her mom up the escalator of the Hong Kong HSBC Bank Building. “Going from the gritty streets through the crystal-like underbelly of the building made me realize the true value of thoughtfully designed spaces,” she says. A degree from MIT, followed by a move to the UK to work for Lord Norman Foster confirmed this passion, leading Wang to start her firm Joyce Wang Studio in 2010, with offices in Hong Kong and London.
Her elevated design sense incorporates unexpected, ethereal moments. Take the Tibetan-inspired Jin Gui, which means golden tortoise in Chinese. Located inside Hamburg’s Tortue Hotel, the restaurant’s muse is a French woman parading down the courtyard with her rare turtle on a leash during the heyday of Stadthofe. With a penchant for the eccentric, the interiors offer an opulent experience, notably in the private dining space known as the Mirror Chamber. Here, overlapping copper rods are rotated toward a vanishing point and reflected by a mirrored wall to create a kaleidoscope effect. “It’s not for the faint-hearted,” says Wang.
Her global portfolio paints a picture of a designer who is not constrained by one style, though each project attempts “to make others feel the same joy I do from interiors.” It’s a simple formula that has driven her to create F&B spaces, from Ichu in Hong Kong to Kyubi in London, that are grounded in her love of design. “Food is an integral part of our identity. It’s interesting as a designer to tap into those traditions and celebrations that take place around the dining table,” she says. “Restaurants grant us the opportunity to create environments that sculpt narratives and allow diners to immerse themselves in the sensorial journey.”
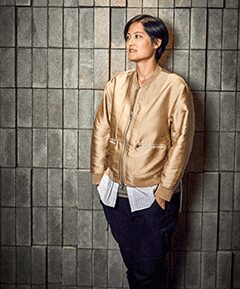
Asthetíque Group
Brooklyn
For Julien Albertini and Alina Pimkina, joining forces and opening their Brooklyn-based firm Asthetíque Group in 2016 offered the chance to craft exceptional spaces that “reflect our consciousness, taste, and lifestyle,” says Pimkina. Consider the 24-seat nitrogen ice cream parlor Ice Scream in the Bronx, New York. The sweet escape features a playful pastel color palette that is rooted in ’80s nostalgia. In addition to alluring design details, it showcases how the pair’s different backgrounds have created a wholly unique design vision.
Albertini’s business savvy can be credited to his father, who was the lead architectural designer for Phillips-Van Heusen. The Russian-born Pimkina, meanwhile, grew up in a family of artists, with creativity embedded in her DNA. “When you live art, it captures you and there are no thoughts of choosing another career path,” she points out.
Today, Asthetíque Group’s portfolio boasts seductive F&B spots like the two-story Y and recently opened Cafe Polet, both in Moscow, with each exuding a multitude of experiences that champion craftsmanship above all else. Restaurants “allow us to play a role in people’s lives and create long-lasting memories,” says Albertini. “There’s a specific science behind design, and once you understand it, then it becomes as addictive as a drug.”

