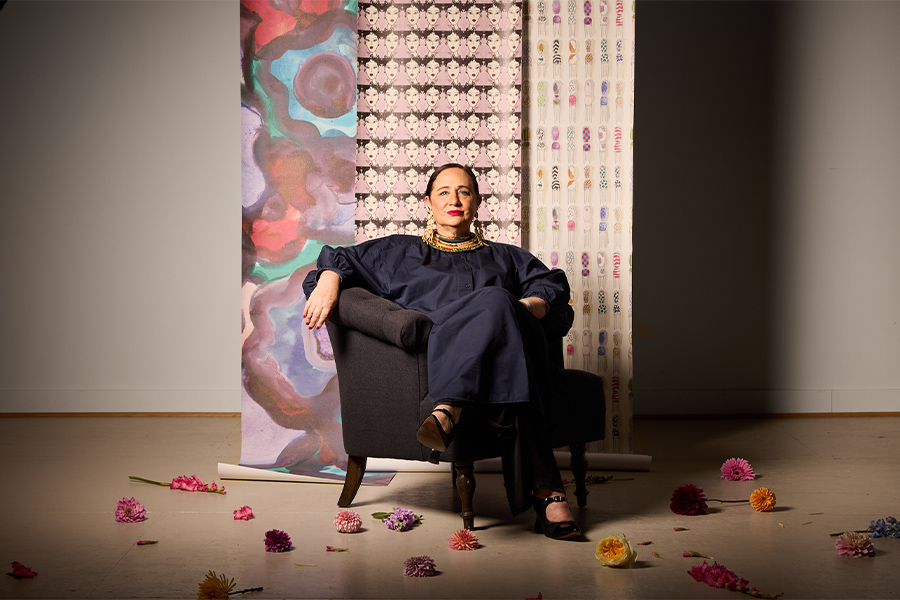Born and raised in Washington, DC to an entrepreneur mother and a father who was a doctor and a missionary, Jimmie Drummond’s natural curiosity about the world was stoked early on by travel and witnessing his mother’s self-made success.
Earning an interior design degree from Howard University, Drummond went on to become the first Black student to graduate from Parsons School of Design’s architecture and lighting design dual master’s degree program. He garnered experience at architecture and lighting design firms in New York before launching Drummond Projects in 2015.
When the pandemic hit, Drummond moved back to DC and began to grow his 10-person studio. Intentional about the team he is building and the work he takes on, Drummond is behind recent DC projects such as Bronze, a three-level restaurant inspired by Afrofuturism; Burns Brothers HQ, a members lounge and workspace located in the circa-1910 Oriental Building Association structure; along with Drummond Projects’ own office space. Here, Drummond opens up about his journey and making an impact.
How did your upbringing influence your career path?
Jimmie Drummond: In 10th grade, I went to a three-week intensive architecture summer camp at the University of Maryland where we built models, and I found art in that. Tied to that, I was curious. I wasn’t the most obedient; I was more insubordinate, always questioning why things were the way they were. My father, who’s a missionary, was generous enough to take me along on trips with him. At 12 years old, I traveled the world—to South Africa or Kenya—and I would think, ‘The people are different and how they live in space is different.’ I used to always sketch, and that led me to interior design.
What drew you to Parsons?
JD: I knew I wanted a classroom outside of the city I grew up in. New York City for an architect is a classroom in terms of the way it’s constructed. During that time, I went after every grant [that involved] travel. I studied in London, in Cambodia. I had a knack for understanding people and how they interact with their constructed environment.

The HQ DC House by the Burns Brothers in Washington, DC’s Penn Quarter celebrates the 19th-century building’s Renaissance Revival style
How did your stints at SHoP Architects and Bernheimer Architecture encourage you to launch your own studio?
JD: When I graduated, there were only two places I wanted to work, [one of which was] SHoP Architects. It is a technology firm that practices architecture, and I enjoyed that. [Bernheimer Architects principal] Andy Bernheimer is by far one of the nicest people [I’ve met] in the practice of architecture. While working for him, I was honest about wanting to start Drummond Projects. In fact, that was where I started our first commercial project, an 18,000-square-foot office space for about 40 employees. Andy said, ‘Jimmie, go for it.’
How does your background shape your approach to design?
JD: As much as I was proud of [the degree], it introduced me to a perspective about where people of color are as it relates to the opportunity and the authority to design their own spaces. People of color are usually given a space [they didn’t create]. That empowered me to continue my professional career. The people who need design are the marginalized communities. It’s the thought that is required, and it actually requires more thought.
Tell us about Drummond Projects.
JD: Anyone can design a space, but it’s different to create an experience. We take a multidisciplinary approach. From the stud we install, to the lighting, all the way to the pillow, we like to control as much as possible.

Cutouts found throughout Bronze restaurant in Washington, DC shift with color and mood as they transition between the three floors
This article originally appeared in HD’s July 2023 issue.


