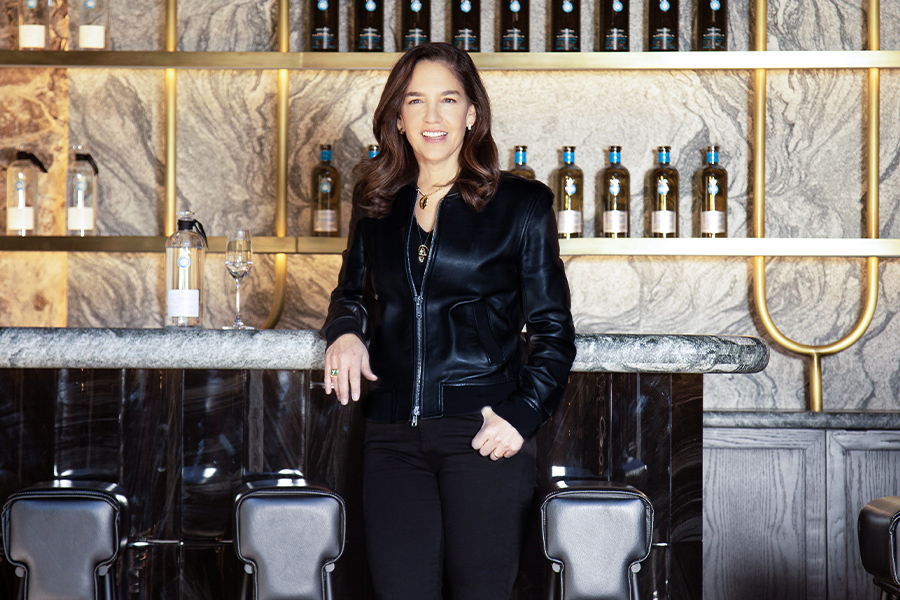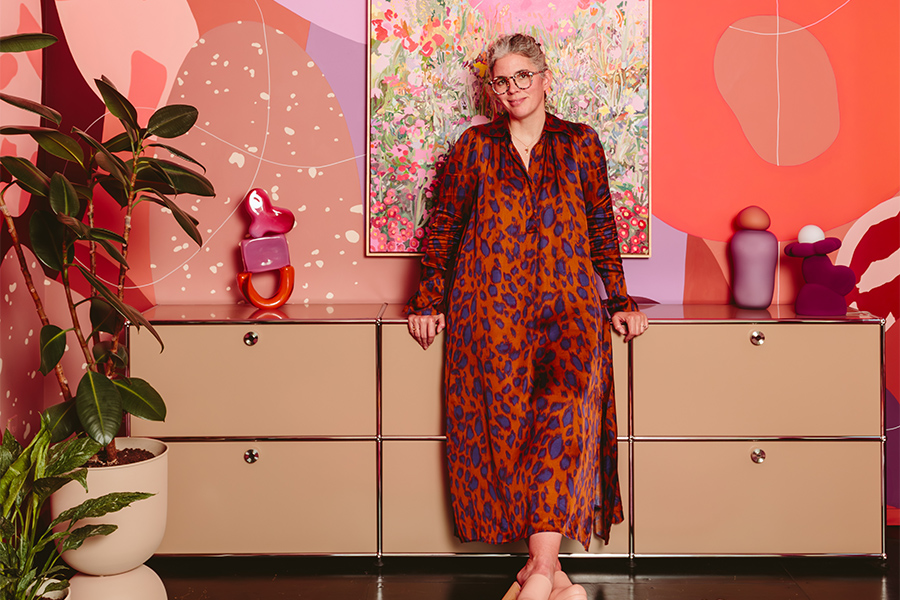John and Vivian Bencich are founders of Atlanta architecture and design firm Square Feet Studio, which they launched in 2001. Well-established on the local scene for projects from fast-casual restaurants to high-end retail, here the designers discuss their early design inspirations, a particularly rewarding project, and their vision for Atlanta hospitality.
Did you always know you wanted to be a designer?
John Bencich: Yes. In high school, I was fascinated with drafting and houses. I built a model out of balsa wood of an A-frame home and drafted my version of the Brady home—as in the Brady Bunch. I had no idea what I was doing, but I was sure that my Brady house was better than one on TV.
Vivian Bencich: I didn’t think about being a designer until the end of college. I was an art history major and took a class in modern architecture my senior year. I loved that class. My professor, Leonard Folgarait, taught the material in such a thoughtful and sincere way—there was no baggage or bullshit. Towards the end of the semester, he shared info on graduate programs in architecture. It seemed to me like a good mix of art and practicality.
What are some of your first memories of design?
JB: My elementary school was one of those hexagon plan modular concepts. It fascinated me how the open spaces had the same footprint as the buildings, and the classrooms were hexagons themselves. Also, in my high school, all of our classrooms had cross ventilation, and we walked outside to get from class to class. I loved both experiences.
VB: My elementary school factors into my early memory of design, too. I could walk to my school, and I loved how the hallways felt and how all the classrooms opened up directly to the huge playground. There were lots of operable jalousie windows and a nice little wood-beamed, vaulted space for the cafeteria. It was a sturdy little school where the scale of everything was spot on, and I most remember all the daylight streaming through.
Did where you grew up influence your career path?
JB: I grew up on the Florida Space Coast, near Cocoa Beach. It had a sleepy, small town feel, but suburbia was really beginning to take a foothold. I knew that I needed to spend some time in a bigger city to see what that was like, so I jumped at the chance to come to Atlanta for school. That really did change everything for me. I still love going back to see the places that haven’t changed a bit, but the sprawl has really eaten everything else up.
VB: I grew up in Winston-Salem, North Carolina. The historic town of Old Salem was settled by the Moravians in the mid-1700s and then a long-term restoration plan was initiated in the 1950s. Most of the buildings are restored original structures—all simple, honest, and beautiful. My parents suggested that I get a job there one summer, which I did. I was a museum docent and led tours. Although I don’t function now as a strict preservationist, that love for a place’s story as seen through its architecture, interiors and decorative arts remains a strong influence.
Give us a bit of your background: college, first jobs, early lessons learned?
JB: I attended Georgia Tech for undergrad and graduate studies. My first job was with Kemp Mooney, a great, great talent. He taught me a lot about being passionate about design and the tremendous value of a great sketch.
VB: I went to Vanderbilt University for undergrad and Georgia Tech for grad school. I worked at Nix, Mann and Associates (now Perkins+Will) out of school. I saw there a well-run office with a great studio culture and client base. I was an intern assigned to helping the project team on several large hospitals during the CA phase. I learned how to check shop drawings and review submittals and contracts before ever working on construction documents, the more typical role for inexperienced interns. There weren’t many site visits for me as the projects were mostly out of town, but I really enjoyed working on the latter phases of a project.
This is something I find important for our office now, especially with restaurants, where those final construction and finish details come together with the furniture, accessories and artwork. I like to say we’ve been over-delivering on the backend, since 2001.
Why and how did you start your own firm?
JB: Vivian and I started Square Feet Studio because we didn’t see anyone else integrating architecture and interior design in the way we thought it should be. It was 2001, and we just decided that we could fill that gap with our practice.
VB: Especially with the types of projects we were doing—smaller corporate, retail, hospitality, and most within older buildings—we thought that the visual story was better told by blending the two together as seamlessly as possible.
Can you discuss some of your recent projects?
JB: We are starting to work in Birmingham, Alabama, on a few adaptive use projects. We see huge untapped potential in the city, and I really look forward to seeing how this work can add to, and help spur on, some of the transformations already underway.
VB: We just finished a series of projects inside Ponce City Market’s food hall [in Atlanta], and it’s been really satisfying to see everyone get up and running over the past several months. And we designed the new eyewear boutique, Karoo, which is one of the retail offerings there. Each concept and client was so different, but they all have common qualities that we identify with, like lots of good entrepreneurial energy and passion for what they’re doing.
Is there a challenging project that you are especially proud of?
VB: The Atlanta restaurant Staplehouse comes to mind first. From helping scout for potential buildings to house the restaurant, to spearheading a multitude of municipal reviews, to selecting and hanging artwork before the grand opening, it’s been a labor of love for us, and many others, too. It finally opened a few months ago, but we started the process with Jen Hidinger and her late husband Ryan back in 2010. While working to open the restaurant, Ryan was diagnosed with late-stage gallbladder cancer. He and Jen received an outpouring of support from the community to continue Ryan’s mission. In 2013, the two of them founded the Giving Kitchen nonprofit, which provides emergency assistance grants for Atlanta-area restaurant workers facing unanticipated hardship. Today, all net profits from Staplehouse support the Giving Kitchen.
JB: Yes, it would have to be Staplehouse. So much blood, sweat, and tears, and so worth it. More than any other project, it’s transformed me as a person.
What are you looking forward to at your office?
JB: Our front door opens onto the Atlanta Beltline—a former railway corridor turned multi-use trail that wraps around the city. It provides endless inspiration for us, and our team. I’m fascinated to see how the neighborhood keeps changing and growing, and I always look forward to seeing what our neighbor restaurants Ladybird Grove & Mess Hall and Rathbun’s Steak have in the works.
VB: Specifically at our office, I’m looking forward to renovating it! Last year we purchased the unit next door to the one we’ve been in for the past nine years. The two spaces need to be combined so we can have a bit more room. I’m looking forward to getting this going soon. In terms of client design work, we’re fortunate to have a lot of irons in the fire for 2016. We’re all looking forward to some of them coming to fruition.
What do you find are the most challenging and exciting aspects of your job?
VB: The most exciting aspect is meeting new people to hear about what they have planned and what inspires them. It’s also very exciting to see a project that we’ve all worked so hard on finally come together and be used by our clients and their patrons. The most challenging aspect is finding ways to give every client all the time they need and want, while still making financial sense.
JB: Yes, the people. I’m constantly amazed at the great talents and ideas that pass through our doors. There are truly never any dull moments here. It’s fair to say that this is both challenging and exciting to engage in each day.
What is the most important thing to remember when designing a restaurant—both in terms of branding and interiors??
JB: Simplify your story and tell it in as few words as necessary. We really believe in reductive design. Edit—until removing anything else would destroy the concept.
VB: The food, drink, and service concept informs the story which dictates the look and feel of the space and branding. All design decisions support the concept and context of the restaurant.
Is there an architect or designer you most admire? Why?
JB: Morris Lapidus. He did what he believed in when many of his peers shunned him, and the results are wonderful. His spaces integrate architecture and interior design effortlessly, and that’s inspirational for the way we practice at Square Feet Studio.
VB: Ilse Crawford, because she is capable of melding old and new so well. Her work is fresh and unexpected but simultaneously grounded. The spaces she designs are comfortable and intriguing at the same time. I’d say the same about Roman and Williams’ work, too.
What would be your dream project and why?
JB: A true Atlanta neighborhood hotel. This would be so rewarding because Atlanta’s current hotel scene is pretty one dimensional. We have the big brands with a very strong and stunning presence. We also have the Ws and the other design brands, but nothing really authentic to a neighborhood or with a local point of view. There’s a big market for that, and I would love to see it filled right in my neighborhood.
VB: For me, it’s less about the project type and more about the people involved. Whether it’s a hotel or a restaurant or a yurt, it would be a dream project to work with any client or group who wants to bring goodness into the world, has integrity and character and is interested in creating something together that’s long-lasting. Someone to learn from and who values similar qualities in the designers they hire.
If you could have dinner with anyone, living or dead, who would it be?
JB: Teddy Roosevelt. I think he was a visionary who led the country forward with an optimistic and confident worldview. I am not sure leaders like that exist anymore, and I am sure I would learn innumerable lessons from him.
VB: My dad. He loved to grow vegetables and fruit trees and to eat.
Where would you eat and what would you be having?
JB: We would eat whole fish cooked over a bonfire, overlooking the water. There would also be oysters and roasted vegetables and bourbon. It would be chilly enough for a sweater, but not cold.
VB: We’d eat outside at the home I grew up in, or at the vineyard that my parents founded in North Carolina. We’d eat grilled sausages made with leeks, roasted new potatoes, a salad with tomatoes (it would be summer) and feta cheese, and drink good wine. All items that he would have grown and made. With peaches for dessert.
If you weren’t a designer, what would you be?
JB: I’d be a park ranger. I love being outside and although at this point I probably couldn’t survive a week without a nice mattress and blanket, I still like to rough it on occasion.
VB: An art teacher or a painter. Or maybe a pastry chef.


