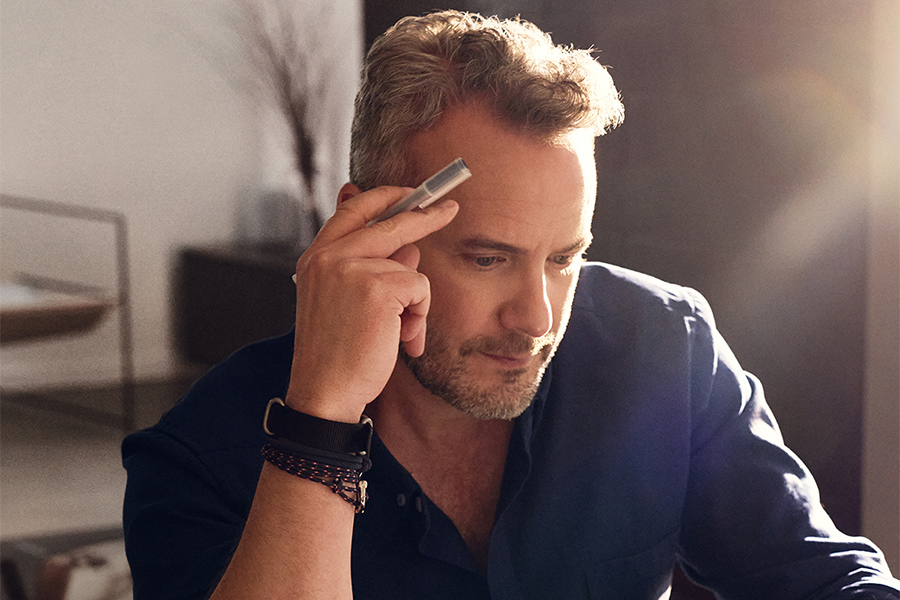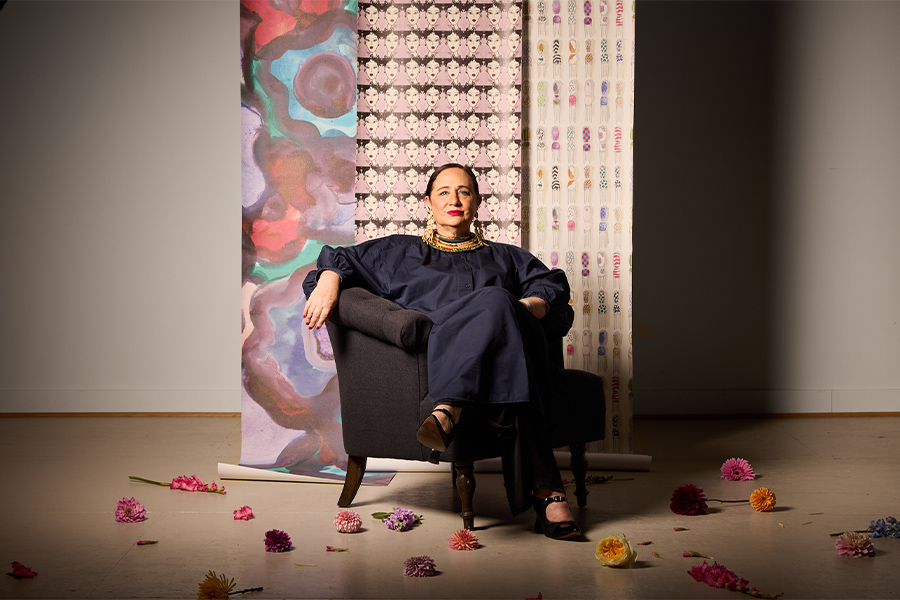Toronto’s Burdifilek are experts at creating memorable customer experiences. A boutique commercial interior design firm (35 staff strong) with international reach, its client list includes Club Monaco, Joe Fresh, Holt Renfrew, Nike, Stratus Vineyards, and W Hotel Atlanta. One-half of the founding duo, Diego Burdi, talks about figuring out LEED, growing up in Toronto, and the evolution of “mass-tige” in retail.
Did you always know you wanted to be a designer?
My interest in art and culture started at a young age. I immersed myself in this world because I knew I eventually wanted to be a part of it.
What are some of your first memories of design?
I remember seeing Toronto’s new (at the time) City Hall. I was intrigued because it was so different from other buildings in the area. Understanding the purpose and process behind its iconic design opened my eyes to the power of design.
How did where you grew up influence your career paths?
Looking back on it now, I am so fortunate to have grown up in Toronto’s multicultural hub. Exposure to a range of different cultures helped me to understand firsthand how design plays a role in shaping cultural experiences. Such diversity within one city was natural to me but quickly came to realize this melting pot was not as common as I had expected when I started to travel.

Holt Renfrew
Where did you go to college and what was your greatest lesson learned?
As an alumnus of Ryerson University, I learned a lot pushing the boundaries and limits to explore my potential, but the most valuable lessons have been about problems solving to never miss an opportunity to make something great.
Why and how did you start your own firm?
Our studio started with humble beginnings. During a conversation over lunch one day with my business partner, Paul Filek, we realized a shared vision for design in the marketplace. We saw an opportunity to serve the market with our talent; the design industry was such a different world back then. Young and naïve, we decided to start our firm in the middle of a recession (which was humbling) but here we are 20 years later, still doing what we love.

Holt Renfrew
Can you discuss some of your recent projects?
We recently completed a 17,000 square-foot flagship store in New York City’s iconic ‘Crystal Lantern’ building for Joe Fresh, the Canadian fashion brand known for its bright, stylish, and fresh affordable offerings.

Joe Fresh
Its design evolved from a unique set of design considerations to preserve the historical importance of this modernist landmark building. The concept and development stages were critical in detailing all the subtle nuances that define this flagship location: free-floating merchandising systems were designed as nothing could be attached to the floor and ceiling, acrylic panels were incorporated into the wardrobe fixtures to improve light diffusion through the display units from the expansive windows and glowing ceiling, the list goes on. In keeping with our design philosophy, we integrated an original seventy-foot-long gilded screen and hanging ‘cloud’ mobile (both by modernist sculptor and furniture designer Harry Bertoia) to provide a creative point of reference for shoppers as visual touch points within the space.
Based upon the success of this initial location, we were enlisted to develop multiple locations throughout New York City to further strengthen the brand’s presence. The evolution of ‘mass-tige’ in fashion retail is amazing: ten years ago, a mass market brand with such big presence on Fifth Avenue would be unheard of! Today, it’s the norm.

Joe Fresh
On the other side of the spectrum, we are working on a luxury high-rise residential project in Turtle Creek, Dallas. This development is targeted to the empty nesters looking to downsize from their estate, so everything from the suites to the amenity spaces is designed to feel like a 7-Star hotel experience. The challenge with this project was exploring how to challenge the conventions of a residential development and to reinvent the high-rise lifestyle so there is no sacrifice in livability, comfort, or style. We’ve partnered with artisans and craftsman from around the world and hand-picked noble finishes for luxurious appeal-this project will set the precedent for residential development standards internationally.
I love these opportunities to work with strong talent and iconic architecture because it provides us with a phenomenal canvas for design. These two projects prove that the quality of design can reflect an international style, no matter what category the client’s brand is targeting.
Was there a challenging project that you are especially proud of?
I would have to say Stratus Vineyards in Niagara-on-the-Lake, Ontario takes the prize.

Stratus Vineyards
The building was designed to produce the highest quality of wine and consisted of two connected boxes: one for wine production and one for retail and tasting. The client’s vision was to engage people’s sense of discovery about the wine-making process when they visited the vineyards.

Stratus Vineyards
We discovered a lot of other wineries resembled variety stores by filling their retail floor with other merchandise, so we focused on putting the main product on display. With the wine bottles as the art, the retail space became the gallery; a sculptural design allowed the winery to stock the majority of wine on the retail floor.

Stratus Vineyards
However, designing the interiors and art directing the brand experience from bottles and labels to the luxurious tasting rooms was not the challenging part. As the movement of environmentally friendly design swept through the design industry at the turn of the millennium, our client had high ambitions to make this winery a model of green design. When the project broke ground, the LEED program was only in its infancy so the materiality and range of building sciences available to us today was not readily available when we committed to this goal.
Execution of our design concept while meeting LEED standards became our biggest challenge. All architectural finishes had to be carefully researched and examined. We had to innovate by experimenting with unusual materials and finishes. It was a huge learning curve and exercise in creativity for our studio that produced award-winning results: Stratus became the first building to be LEED certified by the Canada Green Building Council and it is still the only LEED certified winery in the world.

Stratus Vineyards
What are you most looking forward to at the office?
The phone call that leads us to our next big adventure-what part of the world will we travel to next?
What do you find the most challenging and exciting aspects of your job?
I think these two things go hand-in-hand. The opportunity to collaborate with talented creatives, like artisans and craftsman, to pursue beauty is an exhilarating process because we constantly challenge each other to make something different.
As projects get larger and our reach expands internationally, collaboration between team members pose its own set of challenges. Our studio is currently working on a 120,000-square-foot department store in Korea and over one thousand people are collectively working on this project. With the time zone and site differences, it’s challenging to get everyone to sing from the same sheet of music while the composition itself is still a work in progress.

W Hotel Atlanta
What is the most important thing to remember when designing a restaurant, both in terms of branding and interiors?
Branding encompasses the entire experience a patron has with your restaurant. Beyond great food, the brand experience must be reflected in every touch point and interaction so design starts with the end in mind: “What impression are you going to leave with?”
The interiors must be aspirational, transporting the patron to another world and indulging their senses to create a point of memory that leaves them coming back for more. Each visit should enrich their experience as their curiosity finds new appeal with every discovery. Great design should engage a form of escapism that’s comfortable and memorable.

W Hotel Atlanta
Is there an architect or designer you most admire? Why?
I am constantly inspired by the level of creativity put out into the world on a global point of view so I don’t want to put a particular architect or designer on the stand. As an industry, we push each other to explore the potential for design by putting our best foot forward. Having grown up surrounded by a multi-faceted, multicultural style, I admire and appreciate the many forms of design individually and in totality. As clients pull us around the world, we are engaged in all facets of design, like fashion, industrial, and cultural to name a few; the endless inspiration continues to fuel our creativity and inspire our work.
What would be your dream project and why?
Designing a restaurant for global restaurateurs Alain Ducasse or Jean-Georges would be a dream. An artist in their own right, each chef understands the importance of engaging the senses and the influential power of design. When the client and designer have a shared vision, sculpting a volume of space to showcase their creations becomes a great opportunity to further elevate their brand experience.

W Hotel Atlanta
If you could have dinner with anyone, living or dead, who would they be?
Several years ago, after arriving in London from a late flight from Milan, I was having dinner at a restaurant and Tom Ford was seated at the table next to mine. The next night, I was at dinner with a client in Notting Hill and Tom Ford gets seated next to me again. I think the world is trying to tell me we’re in sync. It would be nice to have dinner with Tom Ford, at the same table.
Where would you eat, and what would you be having?
Jean-Georges in New York City. Everything’s fantastic but if I had to choose-the Hamachi Sashimi, Avocado, Yuzu, and Radish with Seared Black Cod, Spiced Jade Emulsion and Tender Celeriac. No meal is complete without a really good bottle of wine to start and chocolate dessert tasting to finish.
If you weren’t a designer, what would you be?
A sommelier.


