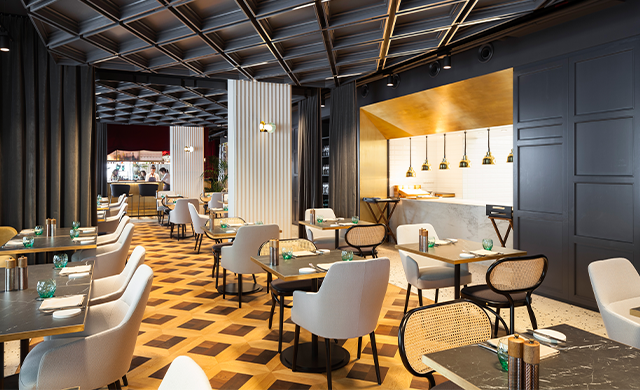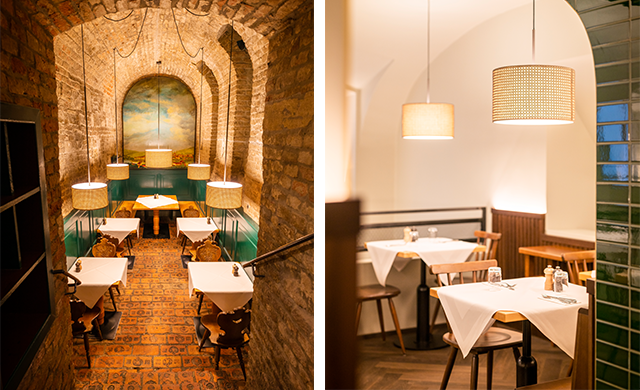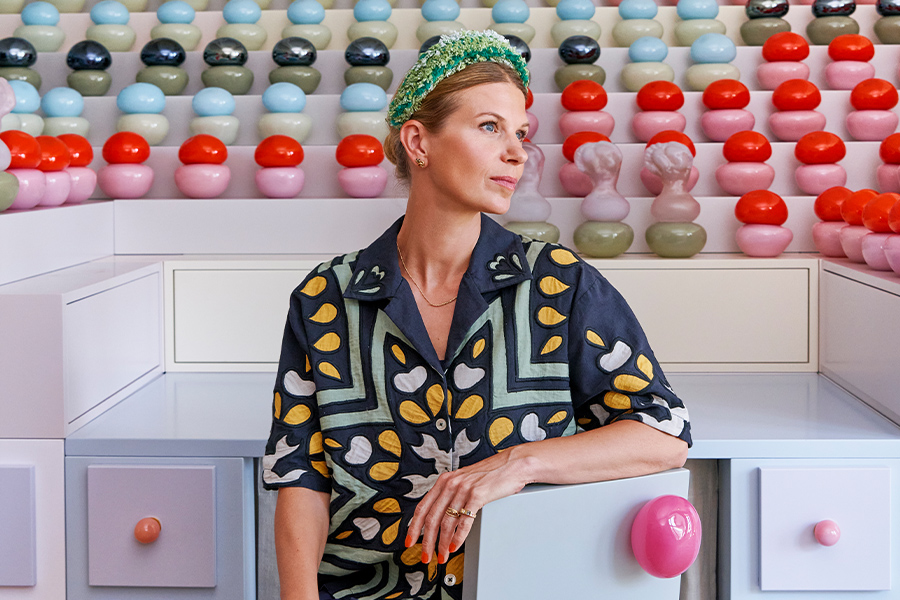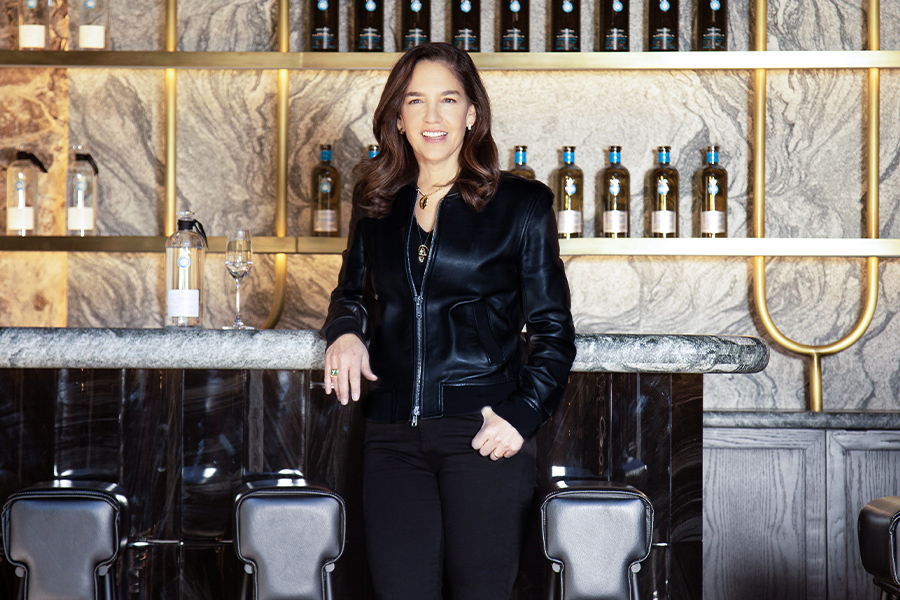In this installment of HD’s ongoing Meet the Minds series, BWM Architekten CEO Erich Bernard shares how design was naturally woven into his childhood, how he came to launch his Vienna-based firm with two partners, and his immersive dream project.
Where did you grow up? Did it influence your career path?
I grew up in Graz and Vienna. Both cities were in the process of a big transformation at the time, turning from a grayish postwar feeling into vivid towns hosting students and young people. My father was an ambitious architect running his own office and doing a lot of interior design. Therefore, architecture and design was an everyday issue. In Vienna, we visited many exhibitions and museums as well as locations known for architecture or design, like the Viennese coffee houses from the 1950s.
What are some of your first memories of design?
I remember the impressive works by the famous Otto Wagner: his market halls, where I joined my grandmother many times. It’s a pity they were destroyed in the 1970s and ’80s. I remember the Jugendstil train stations of the Vienna underground and the Kirche am Steinhof church with its golden cupola. Every year, my parents would go to Venice for two weeks, visiting countless churches and telling me about painters. I learned about Carlo Scarpa and his design works. Later, a few years after his death, we met his widow, who showed us some of his hand sketches. For me, Scarpa was the star of design in those days.

The BWM-designed Hotel am Konzerthaus in Vienna is in close proximity to many cultural institutions
Give us a bit of your background: college, first jobs, early lessons learned.
I started to study architecture at Graz University of Technology and after two years, having a bachelor’s degree in my pocket, I took the entrance exam for the University of Applied Arts Vienna in order to study in the master class of Wilhelm Holzbauer. In the early 1990s, after my master’s degree, my former assistant teacher Jan Tabor—a well-known writer and architecture critic—was preparing a big exhibition exploring art and architecture in the times of the big dictatorships of the 1920s, and asked me to join the team as co-curator for the architectural portion. This was a [once in a] lifetime experience. At the same time, I started to run my own small office with a colleague. We expanded to a larger scale after winning a big competition for a future bookstore concept. After nearly 10 successful years with 3 partners, we decided to go in different directions.
When was BWM Architekten launch? What led to creating the firm?
BWM was founded by Daniela Walten, Johann Moser, and myself in 2004. We knew each other from many years collaborating in my former office, so we knew what to expect. With Daniela joining with retail design and interior expertise, and Johann—initially trained as sculptor—as an excellent expert in the field of cultural projects, we could cover all fields. When we started we were 12 architects and designers, but soon got the chance and the projects to expand again. We started to work on larger architectural and construction projects, and urban developments, a field that was helmed by Markus Kaplan, who later became partner, too. The combination of our skills, expertise, and interests also led us to the hospitality field, which we’ve been focusing on now for nearly 10 years.
How would you describe your firm’s style?
BWM stands for a personal approach and a cooperative development process. Whether designing interior spaces, residential and urban construction projects, or museum and exhibition concepts, BWM Architekten always works closely with the client to develop each project’s unique formal language and corresponding design concept. For us it is important to work on an interdisciplinary basis—design and interior architecture is only one part of the puzzle contributing to a successful project. We listen to the people involved, listen to the guests, listen to the employees, listen to the visitors, and, of course, to our clients.

Salon Sacher’s black and coral color palette references the 1920s and 1950s
Describe some of your recent projects.
After redesigning Sacher Eck in Austria’s famous Hotel Sacher, we went on to redesign Salon Sacher, formerly known as Sacher Stube. Coral red accents add a fresh note and pay tribute to the era in which the former venue originated. The eye is immediately drawn to the historical stucco ceiling dating back to the time the building was built. Previously hidden behind the dropped ceiling, it is now accentuated by means of a generous opening in the 16-foot ceiling.
Entners am See is nestled between the Karwendel mountains in the west and the Lake Achen in the east, so the views and the light conditions in the hotel’s 40 rooms are extremely varied. The ‘Achensee’ rooms face the lake, meaning that they have less natural light to begin with. On top of that, they are also narrower and stretch further into the center of the building. For this reason, we chose darker colors and materials to amplify the scant natural light entering these lakeview rooms. The successive renovation process means that the hotel changes from year to year, so even returning guests will discover something new.
At Figlmüller Bäckerstrasse, our goal was to preserve the quintessence of the more than 100-year-old restaurant, but also embed it in a modern setting. We wanted to keep the authentic Viennese atmosphere and satisfy guests’ expectations, while simultaneously creating something new and contemporary.

At Entners am See, local materials create a visual link to the natural surroundings
Which architect or designer do you admire most?
For me, Kazuyo Sejima is one of the greatest architects. With her projects, she is always exploring totally new directions and interpreting processes in a new way by defining buildings as organisms with unexpected solutions. Every project is different, there is no handwriting regarding a certain style. The Rolex Learning Center, O-Museum, the Dior building, and the New Museum are all prototypes—iconic prototypes.
What is your dream project?
I am very addicted to hotels, and my dream would be to create a hotel that is a whole world of its own. A world that is a bit strange and full of surprises, as if it was a film still or coming from a dream, with different restaurants and fancy bars, shops and clubs, employees that become famous for their habit, and, of course, illustrious guests, including locals. Maybe within an existing old building or newly built, maybe within a nice town or on the mountains, a hotel that becomes a destination, like the Sacher, the Adlon, the Chelsea Hotel, or like the Grand Budapest Hotel in the film by Wes Anderson.

Traditional Viennese materials are combined with contemporary elements to produce a fresh and cozy atmosphere at Figlmüller Bäckerstrasse
Photos by Renée Del Missier, Christoph Panzer, and Severin Wurnig


