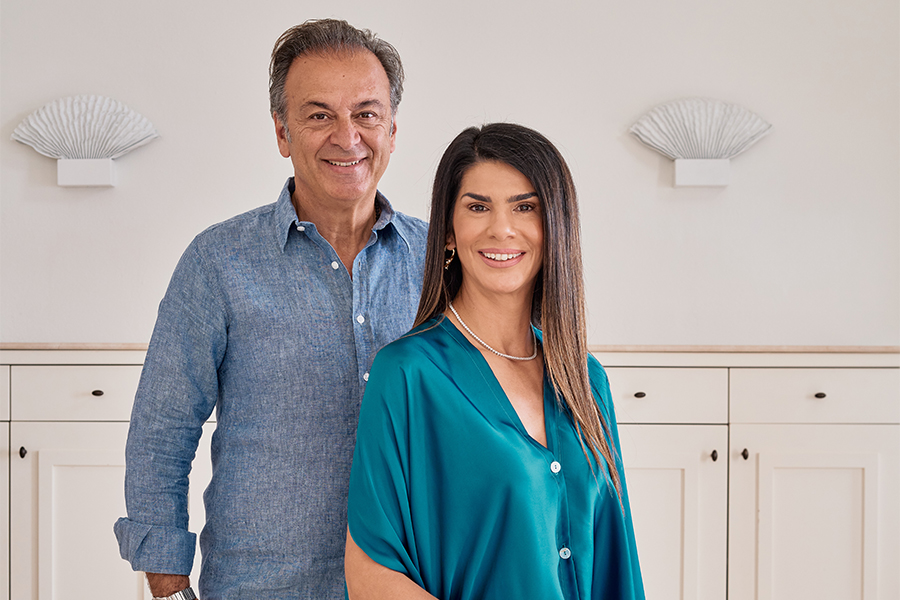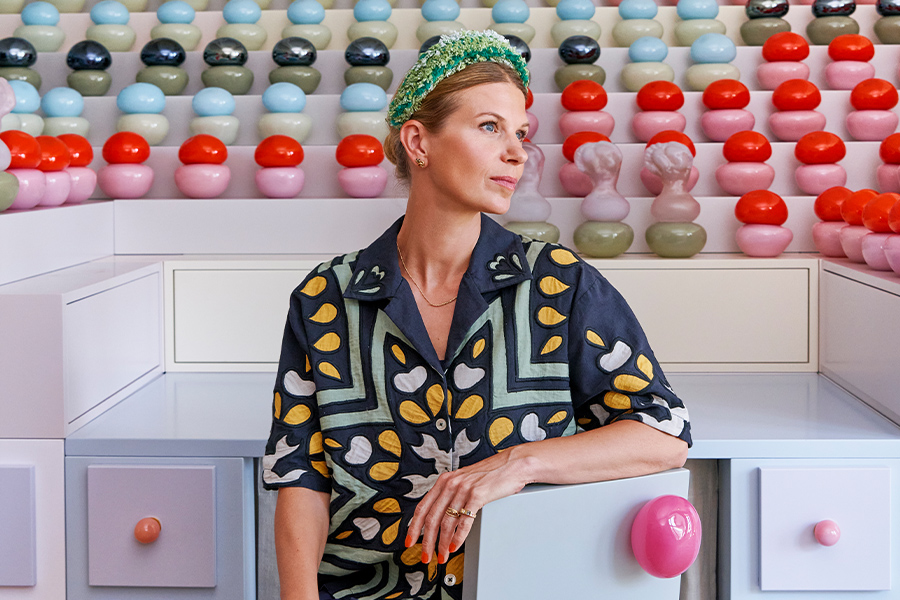In the latest installment of HD’s Meet the Minds series, Philadelphia-based designer Marguerite Rodgers shares a glimpse into her creative world—from her start in woodworking to her ambitious dream project and more.
Where did you grow up? Did it influence you?
My father was a Naval officer and pilot. We lived in four places on both the east and west coasts before settling in Castine, Maine when he retired to become the superintendent and admiral at the Maine Maritime Academy when I was 11 years old. I was influenced by my father’s ability to take on home improvement projects and by my mother’s eye. Although our homes were never permanent, they were always completely pulled together with window treatments, art on the walls, and accessorized with our personal things.
What is your first design memory?
Turning the small building behind the house we rented in Milton, Massachusetts into a two-stall barn for the Chincoteague foal and menagerie of animals that one of my sisters and I collected. We built a cedar fence completely around it to turn them out during the day. We sketched it out and did all the work ourselves.
Give us a bit of your background.
After taking a year off from school, I entered Moore College of Art [in Philadelphia] in 1972 intending to major in fashion design. As an accomplished seamstress, I thought that was what I wanted to do. However, after an introductory course that I was not very stimulated by, I changed my major to textiles. I had the same reaction to the coursework, which was very theoretical, but I knew I wanted to be making things. I discovered that I loved working with wood and metal after doing an internship with an accomplished sculptor in Maine, which led me to enroll in a furniture-making program at Philadelphia College of Art (now the University of the Arts). I loved designing furniture, I loved the program, and I loved working with tools, so it was really a perfect fit.
I moved back to Maine after graduation and had several good furniture commissions and a temporary shop where I worked. My furniture and woodworking business grew and in 1984 I purchased a 25,000-square-foot shell of a warehouse, which I renovated to house my offices, woodshop, and numerous other creative businesses, including a glass artist, sculptor, jewelry, and clothing. The financial crash in the late 1980s caused many of our institutional and retail clients to cancel projects and I was highly leveraged with loans. Over the years, I had cultivated an interior design clientele so it made sense for me to focus on that end of the business. I officially formed my interior design business in 1991.
How would you describe your firm’s style?
The foundation of our interiors is a strong concept that carries through to the smallest detail and produces a sense of harmony and balance regardless of the chosen style. Combining classic symmetry, inviting clean lines, an accommodating scale, and a multifaceted vocabulary of materials, textures, and finishes, our interiors are known for their elegance and lightness of touch. Beauty, comfort, serenity, and an overall desire to get things just right are paramount.
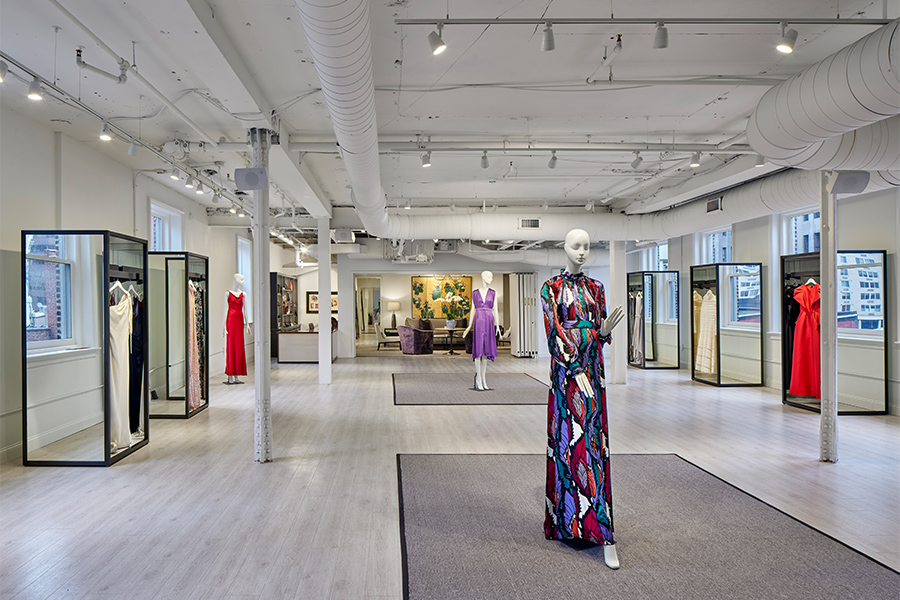
Boyds, a retail project by Marguerite Rodgers Interior Design
Tell us about your recent projects.
To honor the iconic two-tier ballroom at the Bellevue hotel in Philadelphia, the refreshed design celebrates the historical significance of the building’s architecture. Updates make the space much brighter, with new modernized touches. Brilliant white and fresh gray hues with touches of gold leaf accents create the perfect backdrop for holding events and allow clients to easily personalize the space. Railings were painted black and iron rails painted white to create strong architectural contrast. This detailing has been carried through darkening the woodwork throughout and ebonizing the bar.
After 13 years, we were engaged to reinvigorate XIX—a previous restaurant project. The architectural envelope—with plaster details, hardwood floors, rich wood panels, and plush wall upholstery against new furnishings and finishes—makes the restaurant look as relevant now as when the it was first opened. The café received the biggest transformation, with the addition of punches of color and unique art objects like authentic Mummers headpieces, which reinforce the regional touches throughout. The overall color scheme has been preserved, with fresh hits of modern patterns and textiles.
The fourth floor of luxury retailer Boyds takes the personal shopping experience to a new level. The interior feels like a New York City atelier with its clean, industrial-chic vibe. Wind your way past the vignettes of designer evening wear looks to the intimate lounge, where colorful accents, dramatic floral arrangements, and stacks of fashion tomes add personality. The lounge features a hidden retractable wall that allows the space to be closed off for high-profile clientele or exclusive parties. Just beyond the lounge are a handful of generously sized private suites. Client’s comfort was taken into consideration which each design decision.
What architect or designer do you admire most?
Axel Vervoordt. I admire his taste and his eye, as well as his knowledge of restoration, art and objects, history, craft, architecture, and design. The restoration work that he accomplished in Antwerp led him to restoring a castle and to his current complex Kanaal, which houses his company, workrooms, and gallery. The breadth and depth of his work is incredible.
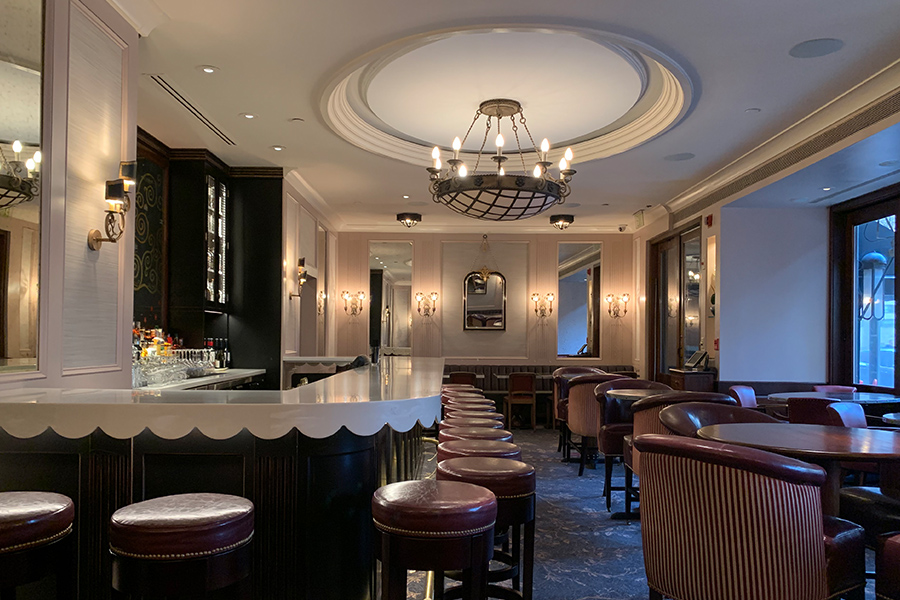
Rogue restaurant in Philadelphia’s Rittenhouse Square
What is your dream project?
A family compound that is also a sanctuary for animals for a supportive client who has a strong design vision, aligned with a team of talented experts on which we have a significant role. It would be on a breathtaking site that we enjoy going to and could take several years to site, plan, build, and decorate.
If you could have dinner with anyone, living or dead, who would it be?
Jane Goodall at her home in a spot outdoors of her choosing, and we would eat a salad and share a bottle of wine.
If you weren’t an interior designer, what would you be doing?
I would enjoy a role as a set designer with the opportunity to create interiors and sets from another time period—maybe the ’30s, ’40s, or ’50s and ’60s—but only briefly as I suspect it would be very similar to the process that we follow now.
I would also like to learn more about animal behavior by taking courses and be able to rehabilitate abused animals with other professionals. I have done a significant amount of recuse of all kinds of animals, mostly cats and dogs, but would enjoy a more significant role. I am specifically interested in working with horses by developing my groundwork and Natural Horsemanship skills so that I could continue to work with them even when I get older.
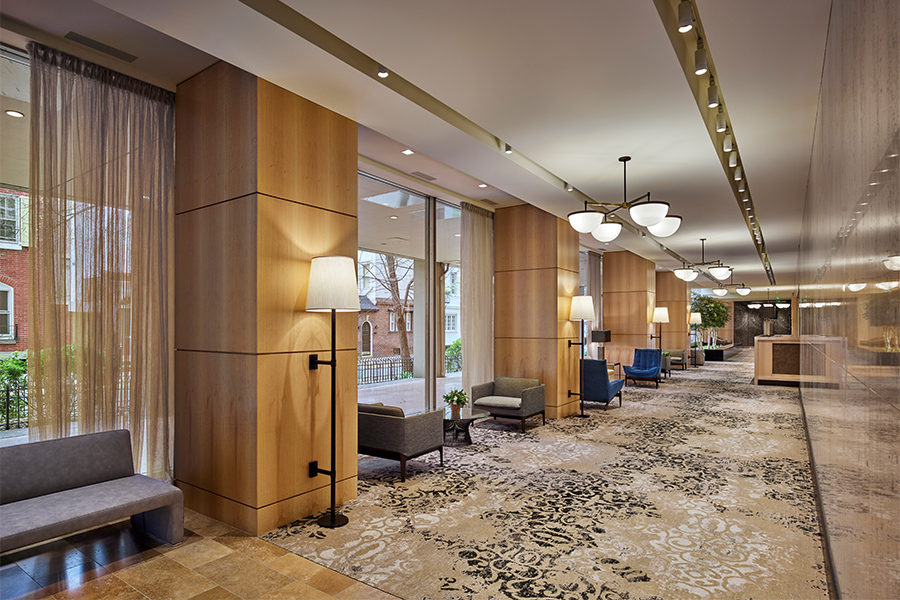
The lobby at the Dorchester on Rittenhouse Square, a condominium complex in Philadelphia
More from HD:
What I’ve Learned Podcast: Joe Gebbia, Airbnb
The 17th Annual HD Awards Project Finalists
The 36 Most Anticipated Hotel Openings of 2021

