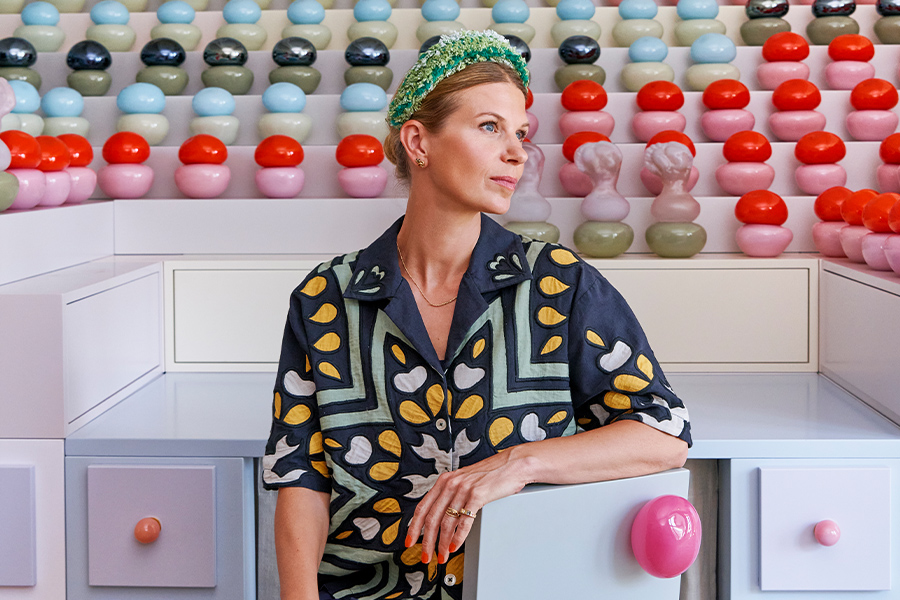Detroit-based multidisciplinary firm Rossetti has long been known for its sports venues, constructing arenas for teams like the New York Red Bulls, Boston Celtics, Los Angeles Kings, and Detroit Lions. “The sports and entertainment industry may be the last of the civic and public entities to value design, but it’s happening,” says Rossetti principal and creative director Kelly Deines. The firm has learned “to apply that escapism to a diversity of typologies,” he says. “Our philosophy is designing experiences and generating value. It’s the combination of experiential design with performance metrics.” Here is a look at a few of those venues that are breaking the mold.
Titletown, Green Bay, Wisconsin
For the 10-acre parkland that flanks the Green Bay Packers’ Lambeau Field, the studio wanted to create “a destination for all generations at every time of day during every season.” Enter the Titletown activity-oriented development, with the 46-foot-tall Ariens Hill as its latest attraction. Embracing Wisconsin’s long winters, Rossetti envisioned “a slice of frozen tundra pushing through the earth.” A café makes up the ground floor, while its roof forms a hill for snow tubing in the winter and play year-round. “When our director of architecture, Jon Disbrow, visited the site this summer, he said he’s never seen so many adults rolling down a hill,” adds Deines.
USTA Billie Jean King National Tennis Center, Queens, New York
For the Grandstand Stadium in Queens, Rossetti was charged with “reinventing a beloved older stadium into a new experience for tennis fans,” says Deines, while also maintaining the intimacy of a tennis court. They moved it to the campus’ less-crowded southwest corner and added a “paneled skin, [which] is an interpretation of leaves on a tree that plays with opacity, like foliage, offering filtered views in and out of the stadium,” he explains. “It gives the stadium its own distinct personality while providing shade.”
Meanwhile, the final piece of the 10-year, $550 million project, the Louis Armstrong Stadium, boasts an innovative design with a naturally ventilated bowl and a retractable roof that features 284,000-pound PTFE fabric panels. It’s “essentially an umbrella, providing protection from the rain but allowing free airflow underneath,” explains Disbrow. The stadium mirrors the traditional red brick buildings of Queens with more than 14,000 angled and overlapping terracotta louvers, which act as horizontal window blinds. “They provide this visual consistency,” he points out, “while adding a beautiful pattern on the north and south sides of the stadium.”
The Inverted Bowl at Calgary Event Center, Alberta, Canada
“We anticipate that the Inverted Bowl will be a phenomenon and will cause a rethinking of the upper bowl for arenas,” says Deines of the refreshed hockey arena for the Calgary Flames in Alberta, Canada. The project also doubles as a concert venue, “using the hockey arena as a catalyst for development,” he adds. Instead of sloping away, tiered balconies lean inward as they ascend, bringing patrons closer to the action. “It’s envisioned to be a performance center that is scalable, transparent, and welcoming, in contrast to many sports arenas.”
Brewster-Douglass, Detroit
In addition to sports arenas, Rossetti has also taken on the conversion of a former public housing project just outside of downtown Detroit. The 22-acre site will be transformed into a $300 million mixed-use development with homes, retail, and amenities. Future possibilities include an early childhood education center and a boutique hotel. “The masterplan honors the original city grid, which has been ignored for so long, while designing a walkable, livable, and sustainable neighborhood,” says Deines. Proximity to the city’s downtown is crucial, as “that is prevalent in other cities but in short supply in Detroit.”


