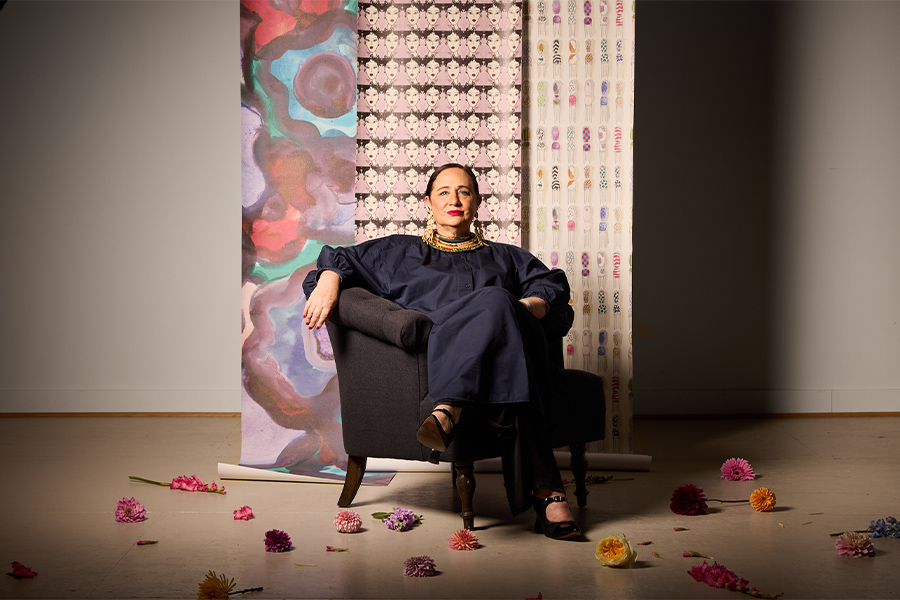Sachin Rastogi, design principal and director of New Delhi, India-based Zero Energy Design Lab, details three of his architecture and design studio’s sustainable projects.
The Cantilever House in Ghaziabad, India

A metal screen in the Cantilever House’s courtyard filters out and diffuses radiation, while plants and water help absorb heat
The environmental conditions during the day and night in India differ tremendously. We exposed the nighttime areas to the sun to buffer the house during the day. The daytime spaces are oriented toward the north where there is no sun, so the living area remains cool. To add a more naturally cooling impact, we created a microclimate in the courtyard. A metal screen filters out and then diffuses radiation and the water and plants absorb the heat.
The daytime spaces are double height, so the cool air comes in from the courtyard and the hot air rises and escapes. Overhanging cantilevers shade the walls and the glass at all times so there is no solar radiation entering throughout the summer and monsoon season. During the winter, when the sun goes lower, it allows solar penetration to warm up the spaces.
Girls’ Hostel at St. Andrews Institute of Technology and Management in Gurugram, India

The perforated exterior of the Girls’ Hostel at
St. Andrews allows for constant air movement
We built the boys’ hostel [first] three or four years ago. Both required a very different approach. [The girls’ hostel] was more of a site-within-a-site scenario. It is within the campus, but it has a campus of its own. It has private areas and courtyards, and we ended up making one of the fire escapes into a main social area. It offers a space to be in an open environment at all times while not feeling boxed in. In traditional Indian vernacular, we used jaalis (latticed screens). The idea was that somebody from the outside cannot see in, but somebody from inside, when they are closer to the jaalis, can look out easily. [The skin] is a thermal mass that absorbs heat from the air and shades the building. It doesn’t allow any solar penetration yet allows air movement.
Karnal Residence

This home for two brothers includes a house on the left and one on the right that mirror each other, with the canopy acting as a unifying element. [As I stood at the site in the extreme heat] I knew the first requirement was that it needed to have shade. That is where the concept of this umbrella came from. In the center of the house, you have potential for cross-ventilation because you have gardens on the outside where windows open, and you have internal windows that open toward a shaded pool. All the heat is absorbed by the water without raising its own temperature for a very favorable microclimate; the plants produce oxygen [for] healthy air. All these elements in the center of the house create a pleasant atmosphere, where you can open the window even during a hot summer day and get natural ventilation.
A version of this article appeared in HD’s April 2021 issue.
More from HD:
The 36 Most Anticipated Hotel Openings of 2021
How Paris Is Reinventing Itself as a Green City
4 Remote Vacation Spots to Unplug and Recharge


