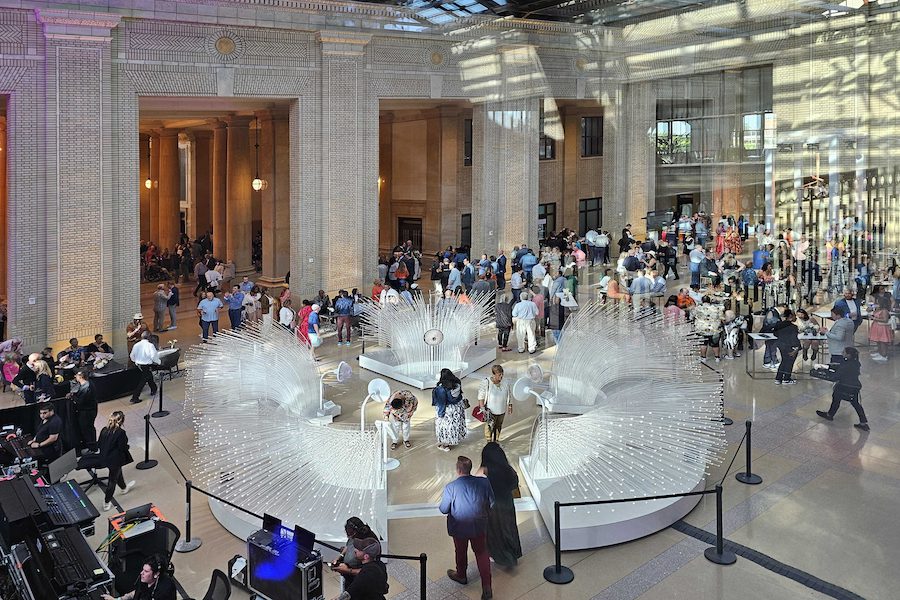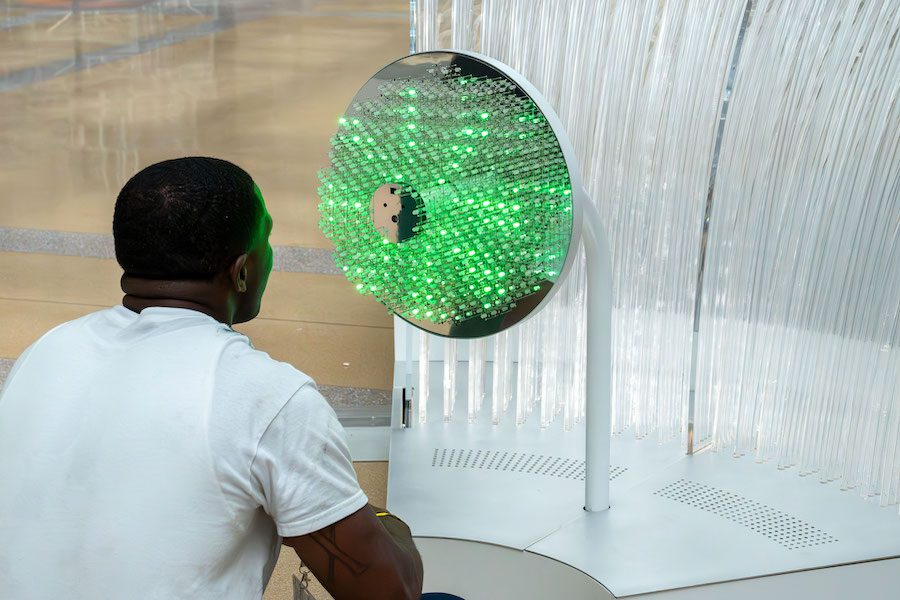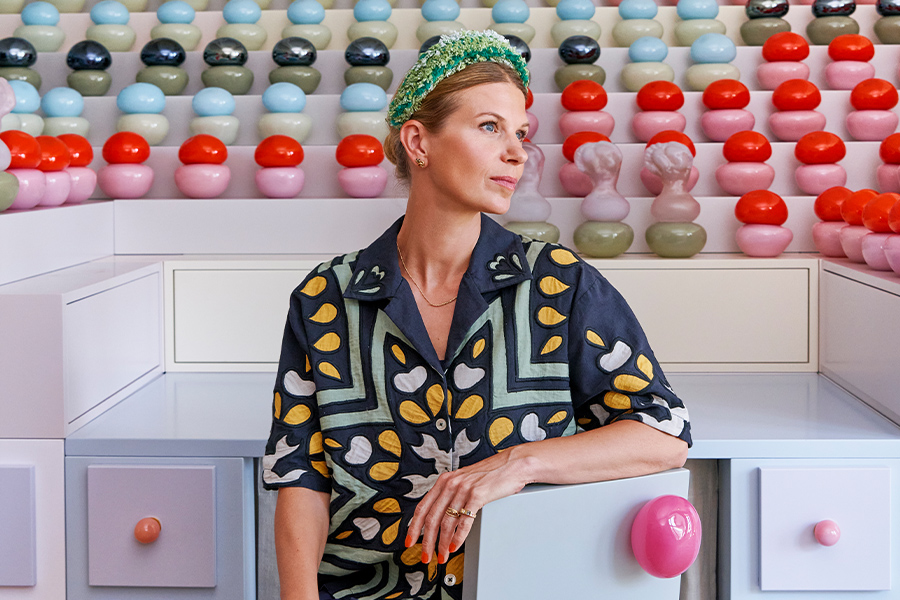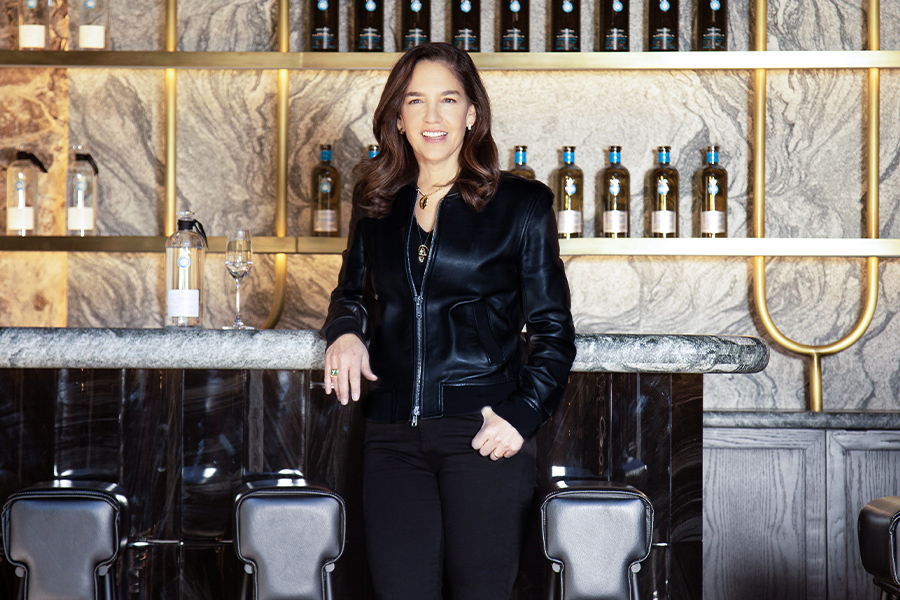Suchi Reddy, founder of New York-based studio Reddymade, is an architect, designer, and artist whose diverse body of work spans public art, commercial spaces, and residential projects. Guided by a “form follows feeling” approach, her practice explores neuroaesthetics—the impact of design on the brain and body.
Her portfolio showcases an exploration of this philosophy, including recent standout , an AI-driven sculpture originally commissioned for the Smithsonian Museum’s Arts and Industries Building in Washington, DC, and now on display at Detroit’s Michigan Central Station. The installation invites visitors to speak a word envisioning their future, which is translated into a light pattern response while contributing to a collective expression, “creating a shared vision of our humanness,” Reddy explains.
Beyond her projects, Reddy teaches at Columbia University’s Graduate School of Architecture, Planning, and Preservation.
Why do you prioritize neuroaesthetics in your practice?
Suchi Reddy: Function can never be ignored, but design needs to dig deeper, down to the core of who we are and how we exist in the world. You never think about a spider without its web, so you can’t think about a human as separate from their environment. The parts of our brain that teach us to think about the future are the same ones that are manipulated by our experience of space. The better our space is, the better we are going to be.

Visitors interact with Reddy’s AI-driven sculpture me+you, on display at Detroit’s Michigan Central Station
How can neuroaesthetics be applied in settings like healthcare spaces?
SR: In a recent collaboration with the International Arts + Mind Lab at Johns Hopkins University, we developed a prototypical hospital room that can aid in patient recovery. This is designed as a sensory healing space to amplify the medical treatment of pediatric patients suffering from disorders of consciousness, which impair self-awareness and interaction with the environment. Our design goal was to promote regular wake/sleep cycles by regulating sensory input while minimizing staff and atmospheric disruptions.
The room is designed to have several zones divided by curtains that block sound and light. The primary zone is a pod that insulates the patient from the harsh environment of the hospital setting. Within the patient pod is a dome that the staff can customize to project, for example, the sky mimicking the outside. Another zone is for parents who [visit] while the patient is sleeping or undergoing therapy. The third is the therapy zone, where doctors and therapists help the patient. The fourth is the staff zone, outside of the patient pod and the parent zone, where staff can access and monitor the patient without disruption.
What is your goal when you design?
SR: I really want people to be able to see themselves reflected in a space. Particularly for spaces that people use every day, I want that experience to support them in different ways. It’s like fashion, which to me is no frivolous thing. What you wrap yourself in is your first home. Then you move out of that into your room, then into your house, then into the world. At each of these levels, your “house” can be made to sustain and better your spirit and your function. It helps you go out into the world breathing a little easier.

The me+you installation translates words into light patterns
This is part of an ongoing interview series curated by the Hospitality Diversity Action Council (HDAC) and originally appeared in HD’s December 2024 issue.


