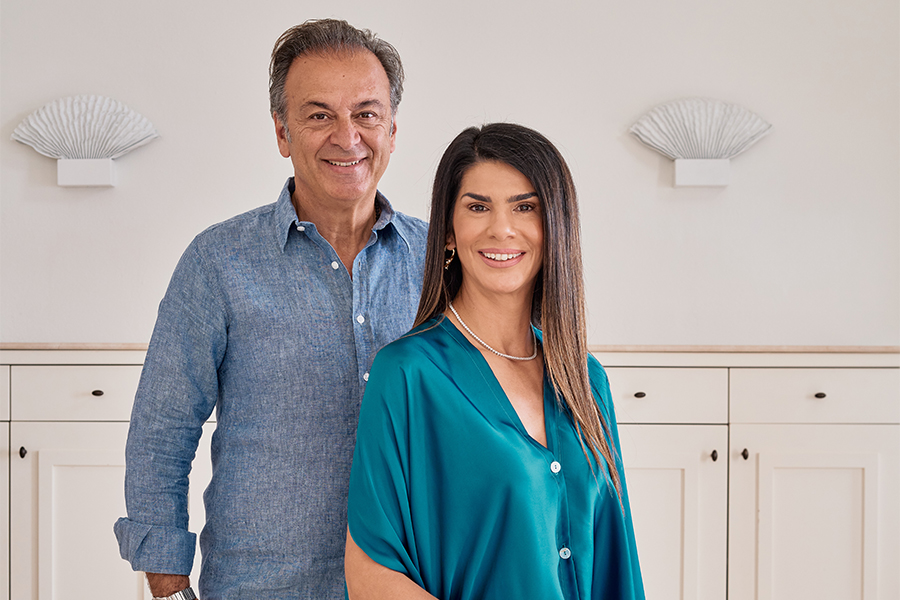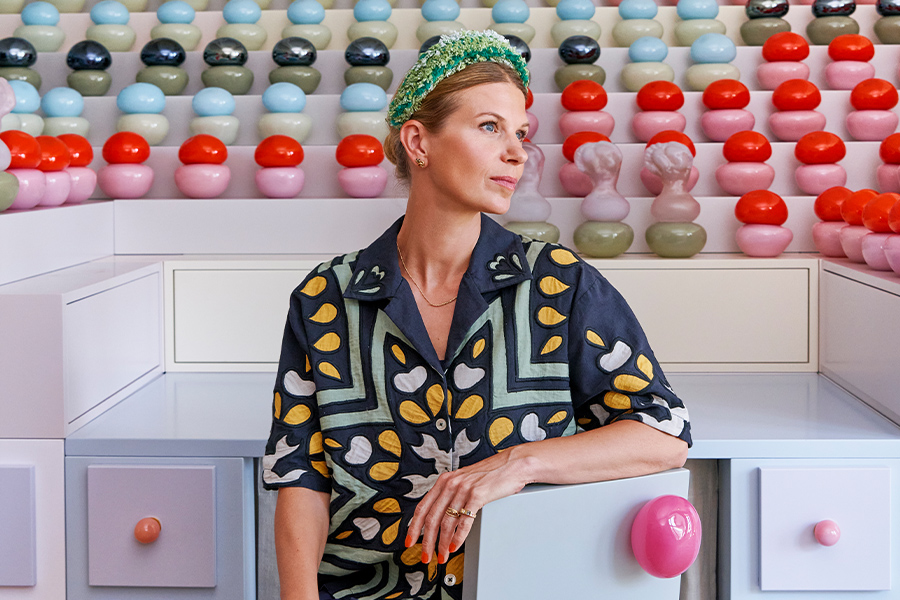Tye Farrow joins the impressive list of HD’s Elevate speakers who will take the stage on October 11th at Convene in New York. Tickets are available here.
Tye Farrow thought he might thrive in advertising. At a young age, he ran a successful business, dreaming up marketing plans for prominent local businesses in the community west of Toronto where he was raised. Then, buoyed by vivid memories of the building models fashioned by his architect father, a partner at Dunlop Farrow, one of Canada’s largest architectural firms, he abandoned the “temporal advertising zone” for the intricate, enduring realm of architecture. “It had a fuller basket of challenges to tackle—engineering, complex systems, budgets, and regulatory approvals paired with how the environment (where one lives, works, rests, learns, and heals) could make you feel better,” he recalls.
Such a holistic ethos was fostered by Farrow’s mentor at the University of Toronto, the German-Canadian architect Eberhard Zeidler, whose diverse projects spanned the Toronto retail behemoth Eaton Centre, Walter C. Mackenzie Health Sciences Centre in Edmonton, Alberta, and San Francisco’s Yerba Buena Gardens. “What I admired about his work was the singular underpinning of humanism; how one’s human emotions respond to the environment around us, or as he called it, ‘understanding what we can only feel,’” says Farrow, who helped open Zeidler’s London office before pursuing his master’s of architecture in urban design at Harvard University and starting Farrow Partners in Toronto in 2004.
Now a visionary in his own right, Farrow launched the Cause Health movement in 2012, which creates “places where we thrive, through a process of co-creation, in order to expand possibilities.” Farrow’s aim is to raise the standards of global design, ultimately achieving total health in built environments by asking: Does this place cause health? How does it make me feel?
These questions, he says, transcend traditional concerns and expand the meaning of design excellence beyond aesthetics to include the impact on human health. “We can no longer afford to tolerate places that fail to ensure we thrive,” he says. “Generations of constructing environments that deny our deeply rooted biological needs have yielded not only a surge of lifestyle-related diseases, but also a plague on the human spirit.” For Farrow, design today can’t be “isolated, placeless, careless, and rootless. Every element in every space serves to either enhance or erode our capacity to thrive.”
One way of expanding the presence of feel-good structures is by considering the human and natural environmental health needs that have long been overlooked in favor of physical wellbeing. For example, Farrow subscribes to Israeli-American medical sociologist Aaron Antonovsky’s concept of salutogenesis, which reframes health as a positive force more than the negative term pathogenic, which solely connotes disease. “The Cause Health view is focused on leveraging human assets and capabilities and engages us in building on these strengths to optimize health,” he says. Propelled by recent research in neurogenesis that shows how the adult brain can forge new neural networks amid enriched conditions—proving that memory can be impacted or created by surroundings—and nature-driven biophilic design, his firm developed five Vital Signs deemed crucial to total health: nature, authenticity, variety, vitality, and legacy.
This quintet of thought-provoking needs steers Farrow’s past and future projects. Take the new Carlo Fidani Peel Regional Cancer Centre at Credit Valley Hospital in Mississauga, Ontario. A building of this kind, says Farrow, is one of the most complex to design, “from the technological and radiation shielding requirements to the human, emotional side of the equation.” The patients wanted a design that gave them hope and felt alive, so every aspect of the experience “makes all that are using the center feel better,” he says. This begins at the entrance, where “soaring tree-like shapes create feelings of both protection and inspiration. Similar to a walk in the forest, there are places of canopied refuge, as well as open spaces that encourage visual orientation.” Douglas firs add warmth while seating clusters embolden social interactions.
Then there is his design of two dozen prefabricated villas shaped like the winged, papery Samara seed. Being both “in the trees” and “of the trees,” the design melds locally harvested, FSC-certified frames suspended from simple steel shoulders. Twisted carbon cable structural cables are reminiscent of the umbrella-like yukitsuri ropes, which support the black pine tree branches found at Kenrokuen Garden in Kanazawa, Japan. Originally created for the recently sold 5-Star E’terra Samara eco-resort on Ontario’s Bruce Peninsula, they are now being adapted for a resort outside Edinburgh, Scotland and a property near Oxford, England.
Farrow is also designing one of the most sensitive sites in the holy city of Jerusalem: across the street from the Mount Herzl national cemetery, the asymmetric Shaare Zedek Cancer Centre building that Farrow says, “has been called a butterfly. Light, fine, and appearing in motion, it’s a symbol of how life needs to be viewed.”
Fittingly, the firm is immersed in a Living Bridge project as well, reimagining infrastructure as social and cultural urban profit generators fueled by mixed-use amenities such as housing, retail, and restaurants, beginning with Toronto. Asks Farrow: “What if—like the Rialto in Venice and Ponte Vecchio in Florence—bridges were designed as longterm, multiuse, high-performing, revenue-producing assets rather than single-function, costly liabilities, located in some of the most spectacular landscapes of our cities that create healthy neighborhoods out of thin air?” Another good question.


