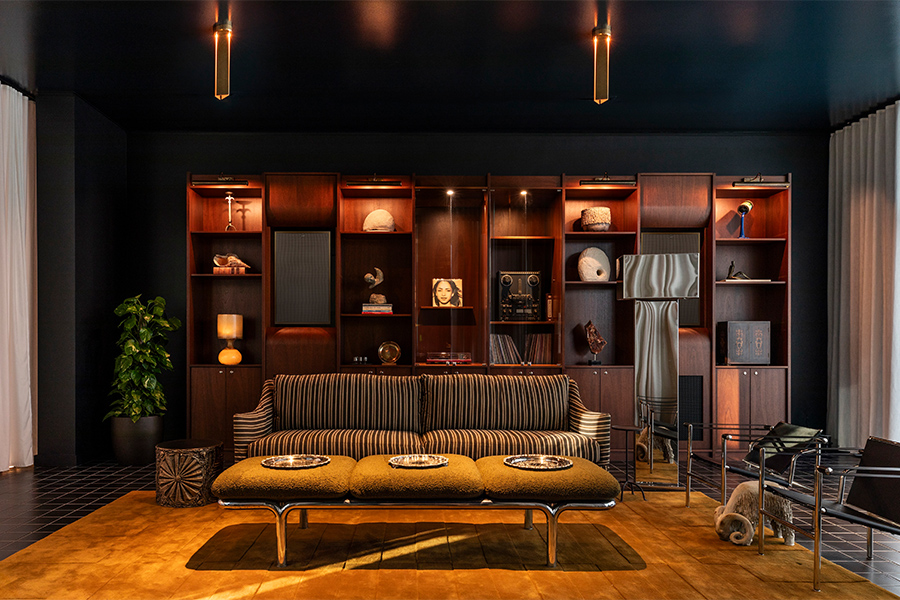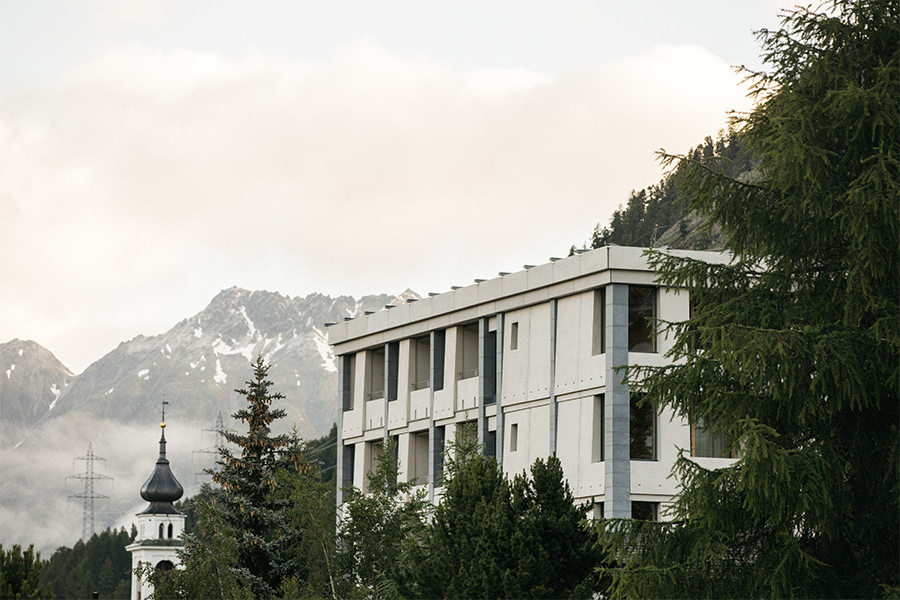Farmers Daughter Makes Its Debut in the South Asia Pacific
A newcomer to the Melbourne restaurant scene is conceived as a tribute to the local Gippsland region
Words by: David Sokol

Although it is one of the world’s most cosmopolitan cities, Melbourne has been slow to the farm-to-table movement. Only a handful of high-end restaurants source from the surrounding Gippsland region, and even then, these products are incorporated in European and Asian dishes. In downtown Melbourne, Farmer’s Daughters restaurant celebrates the farms, cuisine, and—thanks to a design by the young Australian studio Agents of Architecture (AOA)—landscape of Gippsland.
Farmer’s Daughters occupies a three-story, wedge-shaped building within the newly completed 80 Collins Street redevelopment designed by Woods Bagot. AOA cofounder Emma Seeley explains that project team had originally envisioned the structure as a ground-floor, double-height shop whose rooftop would be accessible from an adjacent skyscraper. Yet because Chef Alejandro Saravia tapped AOA in October 2018, before the shell was completed, “We could adapt this space for hospitality use, which involved infilling the mezzanine for seating and providing significant input into mechanical-services layouts that had been conceived to retail standards,” says Seeley’s cofounder and husband Luke Hickman. Over the next year, the studio finalized a design and dovetailed that 4,750-square-foot scheme into the landlord’s base build.

While AOA was adapting a retail building to the high-traffic, harder-wearing realities of hospitality, it determined open kitchens would provide the spiritual bridge between restaurant guests and Gippsland. On the ground floor, which combines casual table service with deli and merchandise stations, an open kitchen bounded by a mosaic–finished bar transforms ingredient selection and preparation into theater. Directly upstairs, in the mezzanine-turned-dining room, AOA likened the open kitchen to a campfire from which multiple tasting courses emerge. This kitchen is also enveloped by a bar, although the fluted, reclaimed-timber centerpiece is emblematic of AOA’s overall approach to the second floor: to embody the regional colors and materials with more refinement than found in the streetfront interior. The rooftop, which Farmer’s Daughters operates as a lounge, “allows customers to finish their visit with an aperitif while allowing for the lower-floor tables to be turned over,” Hickman says. And while “our driving idea was to create a continuous experience up multiple stories,” the rooftop environment does represent a significant departure from the interiors below. The terrace perimeter features steel scaffolding that is punctuated with plants, including herbs harvested by Saravia’s team. Banded tile and stainless steel wrap the bar, which also sprouts cocktail stations and beer taps. Wood finishes and eucalyptus hues unite this space with the others, but the lounge gives off a rustic vibe that, as Seeley puts it, “provides natural relief from the intense city context.”
This article originally appeared in Boutique Design’s Spring 2021 print issue.
Farmers Daughter Makes Its Debut in the South Asia Pacific
A newcomer to the Melbourne restaurant scene is conceived as a tribute to the local Gippsland region
Although it is one of the world’s most cosmopolitan cities, Melbourne has been slow to the farm-to-table movement. Only a handful of high-end restaurants source from the surrounding Gippsland region, and even then, these products are incorporated in European and Asian dishes. In downtown Melbourne, Farmer’s Daughters restaurant celebrates the farms, cuisine, and—thanks to a design by the young Australian studio Agents of Architecture (AOA)—landscape of Gippsland.
Farmer’s Daughters occupies a three-story, wedge-shaped building within the newly completed 80 Collins Street redevelopment designed by Woods Bagot. AOA cofounder Emma Seeley explains that project team had originally envisioned the structure as a ground-floor, double-height shop whose rooftop would be accessible from an adjacent skyscraper. Yet because Chef Alejandro Saravia tapped AOA in October 2018, before the shell was completed, “We could adapt this space for hospitality use, which involved infilling the mezzanine for seating and providing significant input into mechanical-services layouts that had been conceived to retail standards,” says Seeley’s cofounder and husband Luke Hickman. Over the next year, the studio finalized a design and dovetailed that 4,750-square-foot scheme into the landlord’s base build.

While AOA was adapting a retail building to the high-traffic, harder-wearing realities of hospitality, it determined open kitchens would provide the spiritual bridge between restaurant guests and Gippsland. On the ground floor, which combines casual table service with deli and merchandise stations, an open kitchen bounded by a mosaic–finished bar transforms ingredient selection and preparation into theater. Directly upstairs, in the mezzanine-turned-dining room, AOA likened the open kitchen to a campfire from which multiple tasting courses emerge. This kitchen is also enveloped by a bar, although the fluted, reclaimed-timber centerpiece is emblematic of AOA’s overall approach to the second floor: to embody the regional colors and materials with more refinement than found in the streetfront interior. The rooftop, which Farmer’s Daughters operates as a lounge, “allows customers to finish their visit with an aperitif while allowing for the lower-floor tables to be turned over,” Hickman says. And while “our driving idea was to create a continuous experience up multiple stories,” the rooftop environment does represent a significant departure from the interiors below. The terrace perimeter features steel scaffolding that is punctuated with plants, including herbs harvested by Saravia’s team. Banded tile and stainless steel wrap the bar, which also sprouts cocktail stations and beer taps. Wood finishes and eucalyptus hues unite this space with the others, but the lounge gives off a rustic vibe that, as Seeley puts it, “provides natural relief from the intense city context.”
This article originally appeared in Boutique Design’s Spring 2021 print issue.


