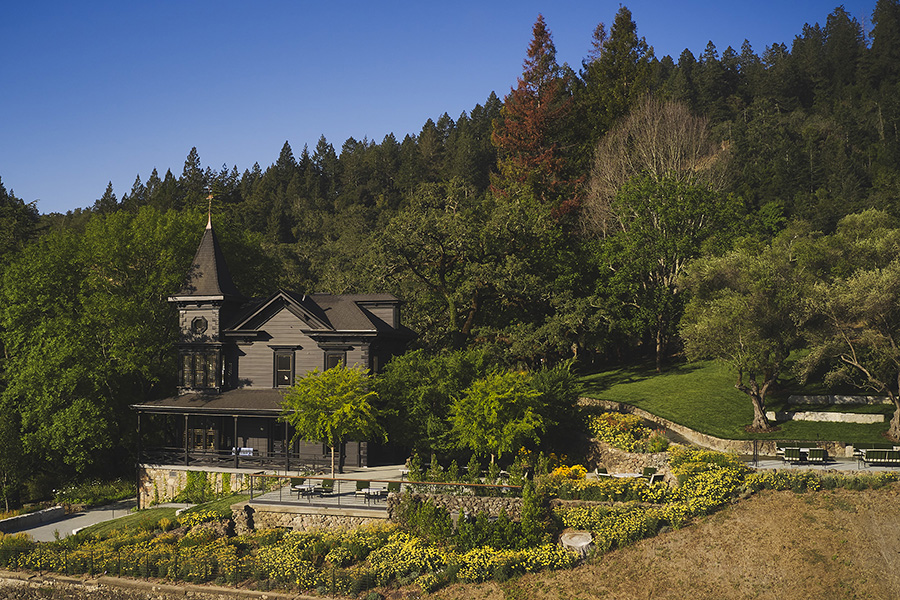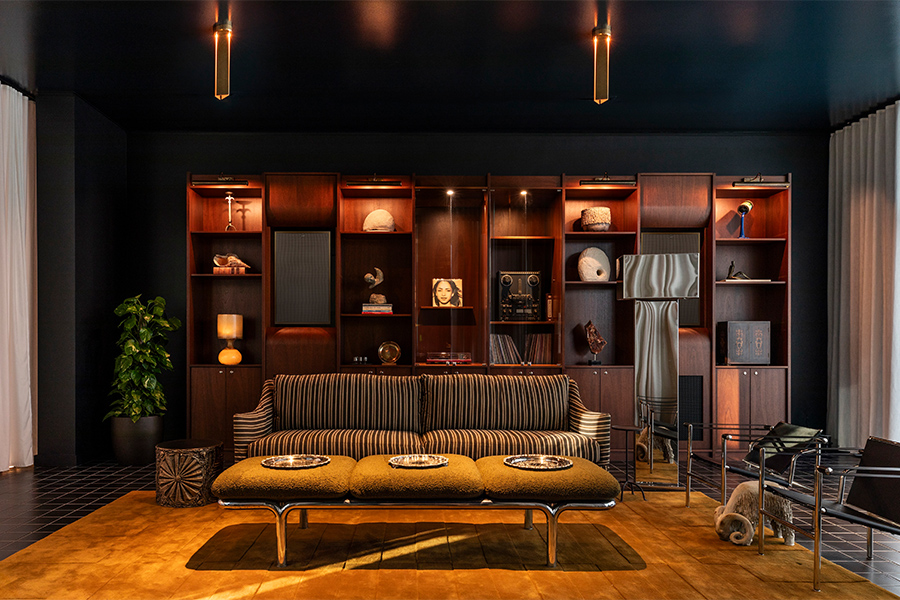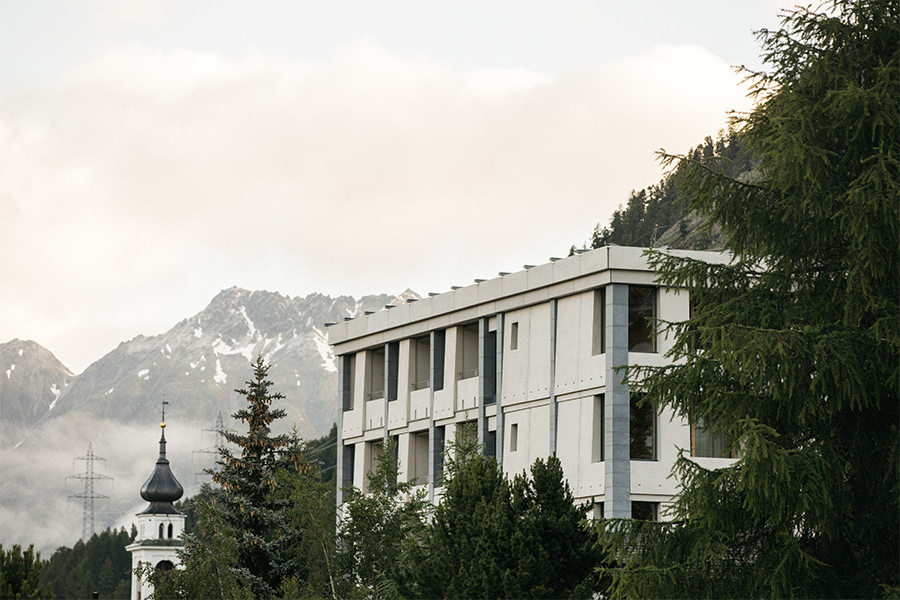Faust Haus Brings a Victorian Farmhouse into the 21st Century
A historic Napa Valley winery and tasting room undergoes a three year restoration

Faust Haus, producer of carefully crafted Cabernet Sauvignon sourced from its organically farmed vineyard in Coombsville, California, has undergone a three-year renovation by San Francisco-based architecture practice Aidlin Darling Design and San Francisco-based interiors studio Maca Huneeus Design. Occupying a historic Victorian farmhouse and prohibition-era cellar, the owners desired for the updated space to push the boundaries of what a tasting room could be.

“We didn’t want this to be like any other Napa Valley tasting room,” says estate director Jen Beloz. “The Faust folklore is about passion for the craft and we’re thrilled to have a home to share that story with guests, also diving deep into what makes our Coombsville estate such an amazing place to grow Cabernet Sauvignon.”
To maintain the historic structural elements of the 1878 structure while incorporating in modern touches, Aidlin Darling worked closely with the Faust team.

“We connected with this notion of moving up from darkness to light as one ascends through the house—from a place of rich opulence to one of bright simplicity, as analogous to pursuing a state of enlightenment,” says David Darling, principal at Aidlin Darling Design. “We wanted to challenge the typical monolithic notion of a wine tasting experience. Traditionally, the ritual of wine tasting has taken place around a large centralized bar in a large open space. This setup is often prescriptive and somewhat predictable. At Faust, we are trying to replicate the feeling of visiting someone’s home. To this end, we worked to eliminate all ‘commercial’ feeling aspects of the experience. Also, guests might experience a multitude of spaces, inside and outside; maybe from one visit to the next. Guests are afforded a sense of autonomy that allows them to explore, to the extent a good houseguest would. The goal is to enable a much more casual unpretentious experience.”

Given the Victorian layout of Faust Haus, the spaces were inherently set up for this sort of casual experience and was ideal for creating a sense of exploration. A central winding staircase that connects the stone wine cellar to the top floor of the structure was restored to its original look. Lower levels of the house are defined by dark, shadowed rooms, inspired by the property’s namesake German legend, who sold his soul to the devil before finding redemption. As guests proceed up the stairs, accompanied by a winding mural by Italian artist Roberto Ruspoli, they reach light-filled spaces.
“With a few exceptions, we tried to leave the main level plan as close to the original as possible,” says Darling. “Working with Maca Huneeus and Ona LeSassier of Maca Huneeus Design, we chose a dark rich color palette for this floor to accentuate a sense of opulence, mystery, and adventure. At the stair hall, one is drawn upward by the two-story mural. The mural wall extends to and through the roof, allowing natural light to penetrate the space below.”

To fully highlight the Faust ambiance, Maca Huneeus Design blended unique, colorful pieces with vintage finds, including a Jean Lurçat midcentury tapestry and custom photography from conceptual fine art photographer Lindsey Ross. The top floor of the space was completely opened up to the rafters, including the spire, and incorporates a white-on-white color palette with a simple Shaker aesthetic.
“This transformation was intended to evoke a sense of clarity and enlightenment in contrast to the indulgent lower levels,” says Darling. “It is analogous to the notion of Faust’s quest for knowledge.”
When deemed safe, Faust Haus plans to utilize the space for cultural events such as lectures, exhibitions, and performances, but will currently host wine tastings following health safety guidelines.

Faust Haus Brings a Victorian Farmhouse into the 21st Century
A historic Napa Valley winery and tasting room undergoes a three year restoration
Faust Haus, producer of carefully crafted Cabernet Sauvignon sourced from its organically farmed vineyard in Coombsville, California, has undergone a three-year renovation by San Francisco-based architecture practice Aidlin Darling Design and San Francisco-based interiors studio Maca Huneeus Design. Occupying a historic Victorian farmhouse and prohibition-era cellar, the owners desired for the updated space to push the boundaries of what a tasting room could be.

“We didn’t want this to be like any other Napa Valley tasting room,” says estate director Jen Beloz. “The Faust folklore is about passion for the craft and we’re thrilled to have a home to share that story with guests, also diving deep into what makes our Coombsville estate such an amazing place to grow Cabernet Sauvignon.”
To maintain the historic structural elements of the 1878 structure while incorporating in modern touches, Aidlin Darling worked closely with the Faust team.

“We connected with this notion of moving up from darkness to light as one ascends through the house—from a place of rich opulence to one of bright simplicity, as analogous to pursuing a state of enlightenment,” says David Darling, principal at Aidlin Darling Design. “We wanted to challenge the typical monolithic notion of a wine tasting experience. Traditionally, the ritual of wine tasting has taken place around a large centralized bar in a large open space. This setup is often prescriptive and somewhat predictable. At Faust, we are trying to replicate the feeling of visiting someone’s home. To this end, we worked to eliminate all ‘commercial’ feeling aspects of the experience. Also, guests might experience a multitude of spaces, inside and outside; maybe from one visit to the next. Guests are afforded a sense of autonomy that allows them to explore, to the extent a good houseguest would. The goal is to enable a much more casual unpretentious experience.”

Given the Victorian layout of Faust Haus, the spaces were inherently set up for this sort of casual experience and was ideal for creating a sense of exploration. A central winding staircase that connects the stone wine cellar to the top floor of the structure was restored to its original look. Lower levels of the house are defined by dark, shadowed rooms, inspired by the property’s namesake German legend, who sold his soul to the devil before finding redemption. As guests proceed up the stairs, accompanied by a winding mural by Italian artist Roberto Ruspoli, they reach light-filled spaces.
“With a few exceptions, we tried to leave the main level plan as close to the original as possible,” says Darling. “Working with Maca Huneeus and Ona LeSassier of Maca Huneeus Design, we chose a dark rich color palette for this floor to accentuate a sense of opulence, mystery, and adventure. At the stair hall, one is drawn upward by the two-story mural. The mural wall extends to and through the roof, allowing natural light to penetrate the space below.”

To fully highlight the Faust ambiance, Maca Huneeus Design blended unique, colorful pieces with vintage finds, including a Jean Lurçat midcentury tapestry and custom photography from conceptual fine art photographer Lindsey Ross. The top floor of the space was completely opened up to the rafters, including the spire, and incorporates a white-on-white color palette with a simple Shaker aesthetic.
“This transformation was intended to evoke a sense of clarity and enlightenment in contrast to the indulgent lower levels,” says Darling. “It is analogous to the notion of Faust’s quest for knowledge.”
When deemed safe, Faust Haus plans to utilize the space for cultural events such as lectures, exhibitions, and performances, but will currently host wine tastings following health safety guidelines.



