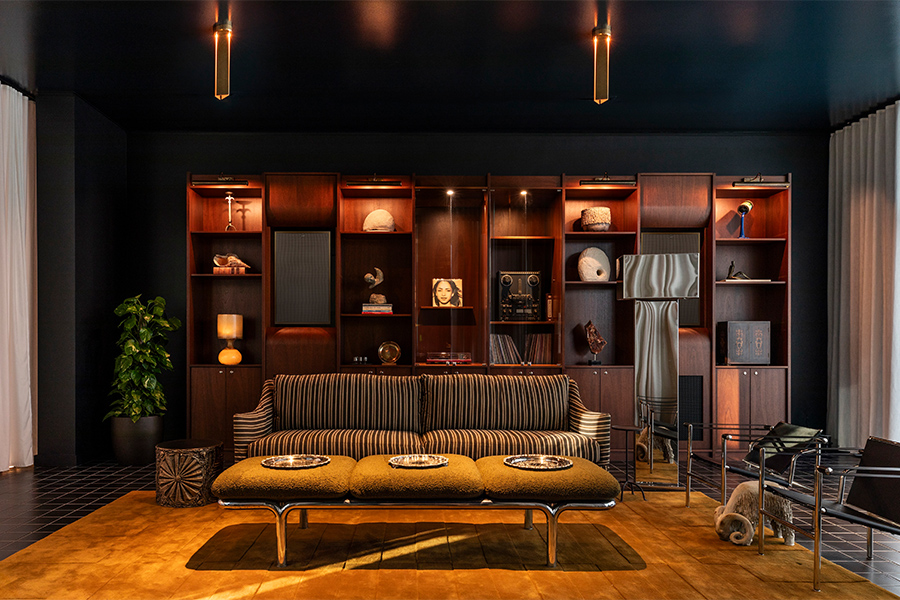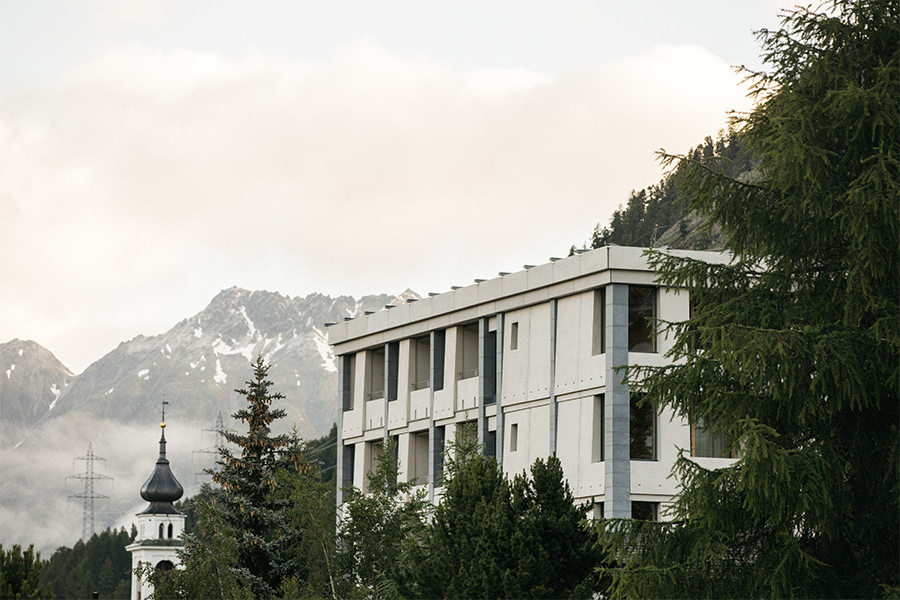The Newbury Boston Pays Homage to the City’s Past and Present
Jeffrey Beers International and Champalimaud Design instill both heritage and modern design into the former Ritz-Carlton
Words by: Alicia Hoisington
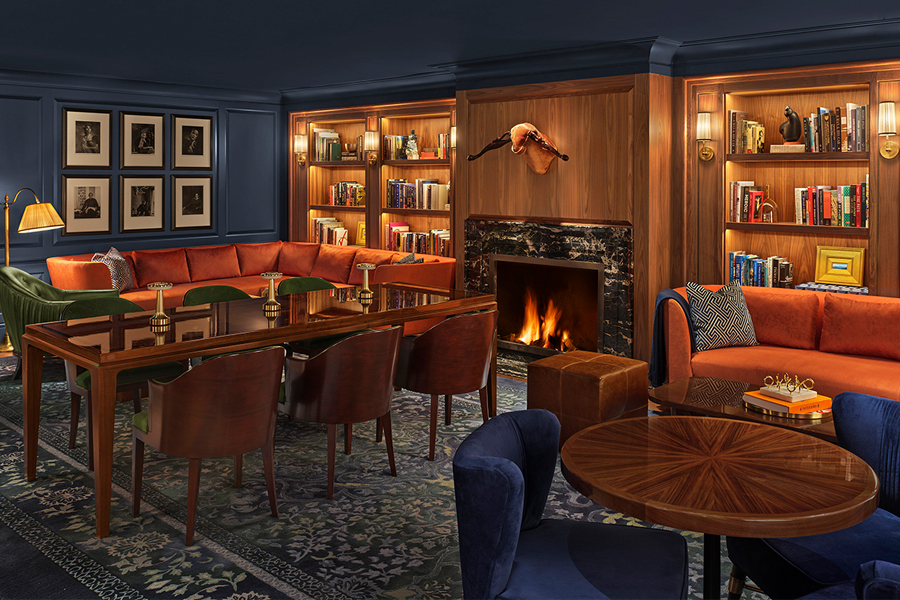
Originally opened in 1927 as one of the first Ritz-Carlton hotels in the U.S., the recently completed Newbury Boston has luxury running through its bones. The building was recently transformed into a hotel with a design fit for the century, while paying homage to the structure’s—and city’s—storied past.
In designing the new entrance and public spaces, architect Jeffrey Beers, founder and president of Jeffrey Beers International, wanted to invoke the spirit of the building’s heritage. Here, the original cobalt blue chandeliers from the main dining room are showcased. This display of old versus new is intentional in cuing up the experience. “The lobby and surrounding rooms are the first spaces a guest sees and experiences; they set the stage for the stay,” Beers says. “One of the many design choices that intrigues me is the contrast of dark and moody corridors to the incredibly bright and airy ballrooms.”
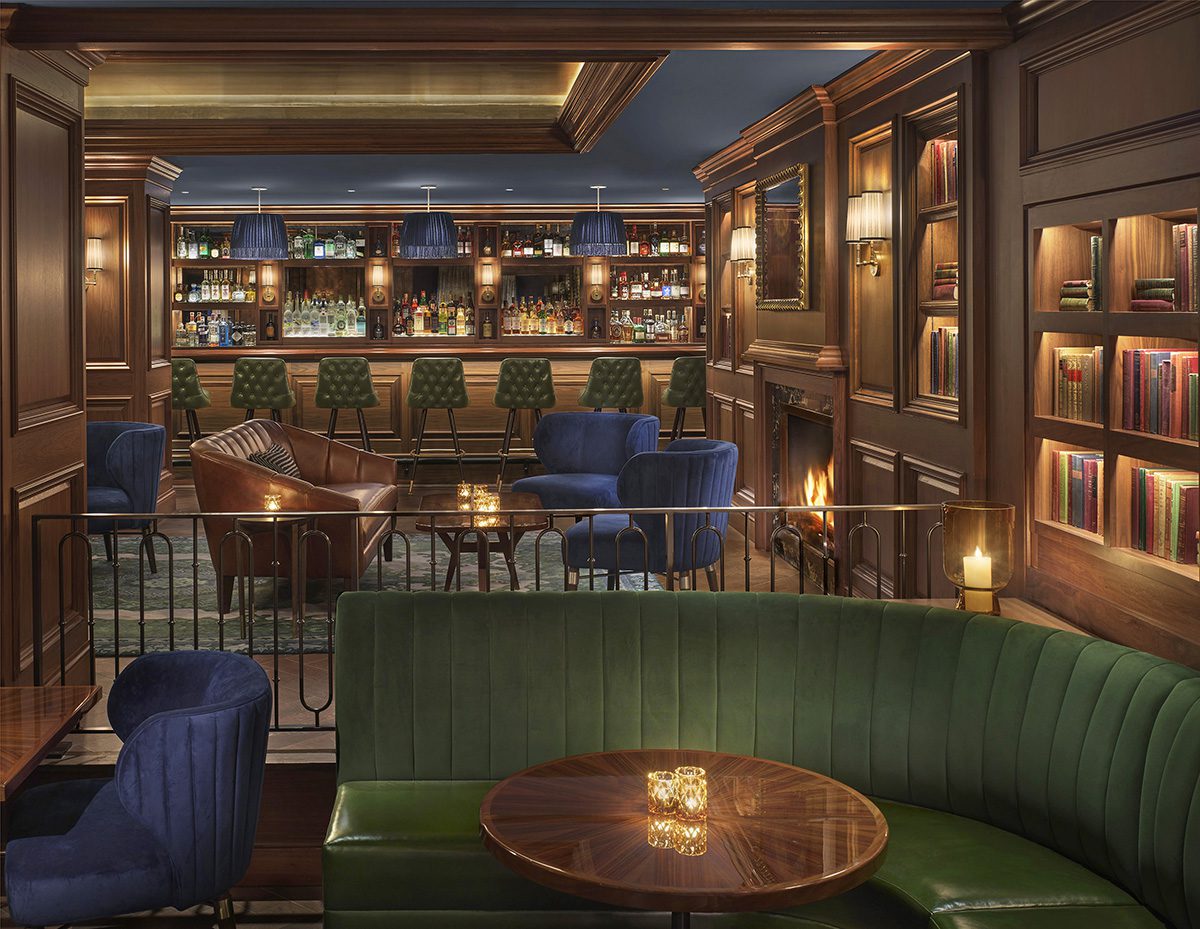
A distinctive selection of artwork evokes a salon for the arts. Above the rosewood check-in desk, an elegant chandelier casts a warm, welcoming glow, highlighting rich material elements including the Nero Dorato marble floors. Just off the lobby is a private library lounge with reserved seating for guests of the hotel, complete with a fireplace discovered in the renovation, and a curated library—a nod to the city’s intellectual achievement in science and the humanities. Further odes to the city can be seen throughout.
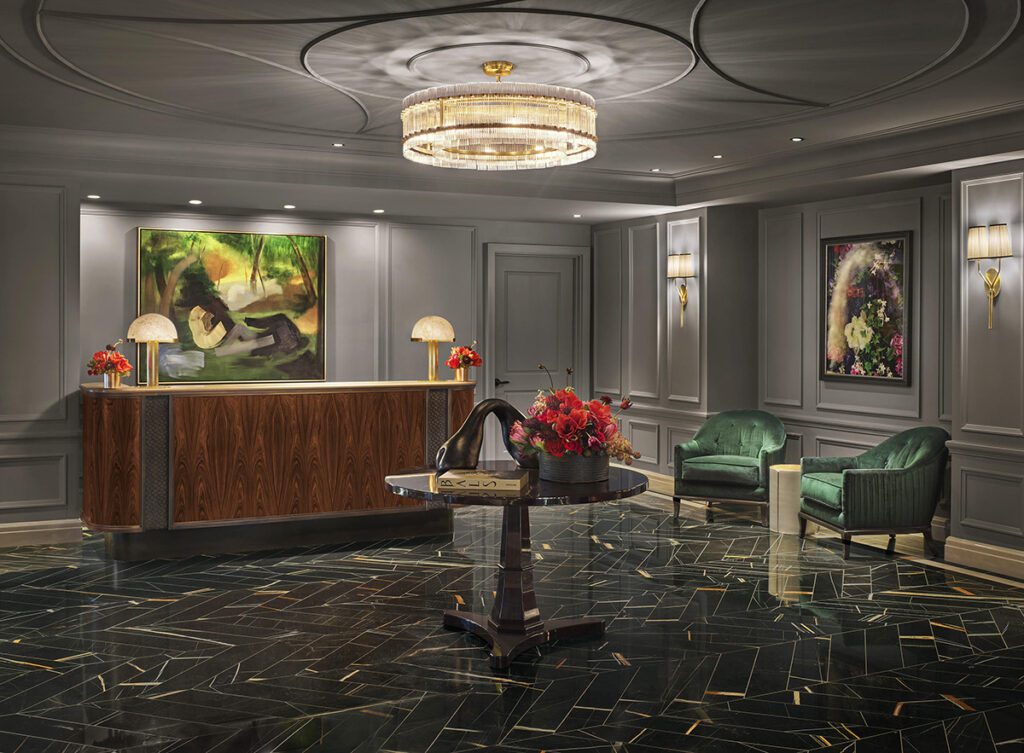
“Boston played a huge role in our approach to the design. I find Boston to be truly American and classical,” Beers adds. “It symbolizes the era of our founding forefathers; it is elegant, respectful, thoughtful, and very tasteful.” The theme plays through with purpose, right down to the colors and materials. “The palette is modern, strong, and handsome. The tones complement the history of the iconic property while providing a contemporary and edgy feel,” Beers explains.
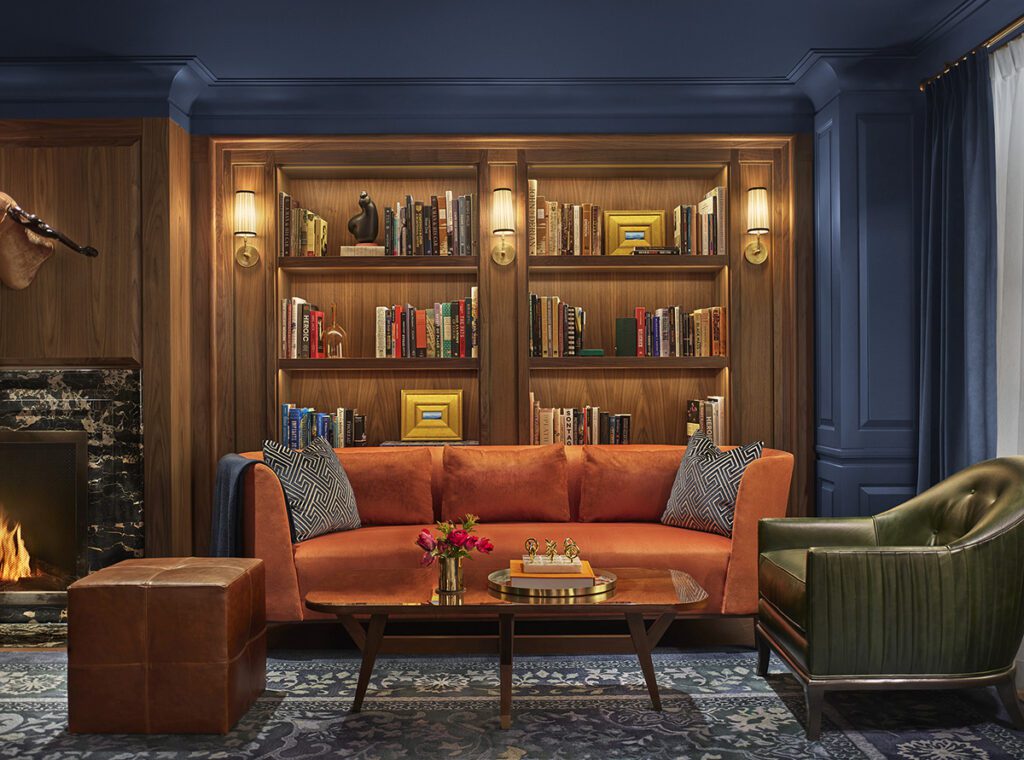
The 286 guestrooms, brought to life by Champalimaud Design, reflect the heritage of the building while responding to the changing needs of modern travelers. Elisabeth Rogoff, principal of the New York firm, was inspired by the history of the original Ritz-Carlton—but the balancing act of timeless yet modern was always top of mind. “A thoughtful redesign would have the power to attract and delight guests just as the first-ever Ritz did,” she says. “While the building possessed beautiful features to work with, it was clear that our contemporary ways of living would inspire some progressive design changes.”
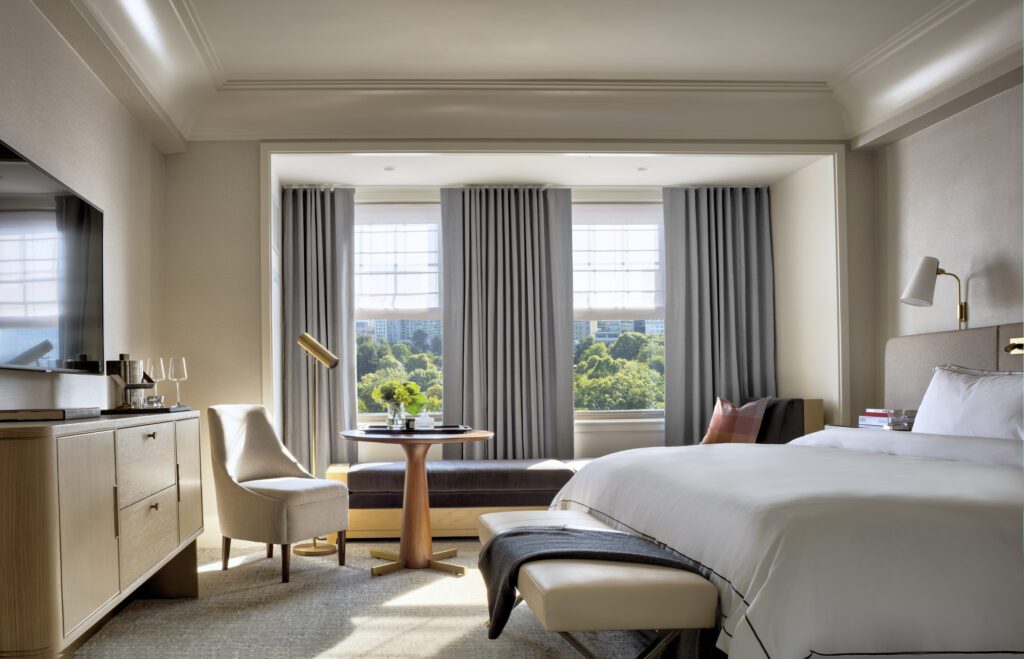
To that end, the team created more generous bathrooms by taking space from oversized corridors. Neutral blue and gray tones frame the vivid colors of the neighboring Public Garden. The closet area mimics a residence, with the foyer, bathroom, and closet organized to feel like one generous dressing zone—showcasing off-white limestone and wood finishes that create a bright but tranquil environment.
F&B was handled by Major Food Group, with design of the glass-enclosed rooftop restaurant Contessa crafted by Ken Fulk, capping off a property that captures the nostalgia of a bygone era while also layering in contemporary luxury with bold design.
The Newbury Boston Pays Homage to the City’s Past and Present
Jeffrey Beers International and Champalimaud Design instill both heritage and modern design into the former Ritz-Carlton
Originally opened in 1927 as one of the first Ritz-Carlton hotels in the U.S., the recently completed Newbury Boston has luxury running through its bones. The building was recently transformed into a hotel with a design fit for the century, while paying homage to the structure’s—and city’s—storied past.
In designing the new entrance and public spaces, architect Jeffrey Beers, founder and president of Jeffrey Beers International, wanted to invoke the spirit of the building’s heritage. Here, the original cobalt blue chandeliers from the main dining room are showcased. This display of old versus new is intentional in cuing up the experience. “The lobby and surrounding rooms are the first spaces a guest sees and experiences; they set the stage for the stay,” Beers says. “One of the many design choices that intrigues me is the contrast of dark and moody corridors to the incredibly bright and airy ballrooms.”

A distinctive selection of artwork evokes a salon for the arts. Above the rosewood check-in desk, an elegant chandelier casts a warm, welcoming glow, highlighting rich material elements including the Nero Dorato marble floors. Just off the lobby is a private library lounge with reserved seating for guests of the hotel, complete with a fireplace discovered in the renovation, and a curated library—a nod to the city’s intellectual achievement in science and the humanities. Further odes to the city can be seen throughout.

“Boston played a huge role in our approach to the design. I find Boston to be truly American and classical,” Beers adds. “It symbolizes the era of our founding forefathers; it is elegant, respectful, thoughtful, and very tasteful.” The theme plays through with purpose, right down to the colors and materials. “The palette is modern, strong, and handsome. The tones complement the history of the iconic property while providing a contemporary and edgy feel,” Beers explains.

The 286 guestrooms, brought to life by Champalimaud Design, reflect the heritage of the building while responding to the changing needs of modern travelers. Elisabeth Rogoff, principal of the New York firm, was inspired by the history of the original Ritz-Carlton—but the balancing act of timeless yet modern was always top of mind. “A thoughtful redesign would have the power to attract and delight guests just as the first-ever Ritz did,” she says. “While the building possessed beautiful features to work with, it was clear that our contemporary ways of living would inspire some progressive design changes.”

To that end, the team created more generous bathrooms by taking space from oversized corridors. Neutral blue and gray tones frame the vivid colors of the neighboring Public Garden. The closet area mimics a residence, with the foyer, bathroom, and closet organized to feel like one generous dressing zone—showcasing off-white limestone and wood finishes that create a bright but tranquil environment.
F&B was handled by Major Food Group, with design of the glass-enclosed rooftop restaurant Contessa crafted by Ken Fulk, capping off a property that captures the nostalgia of a bygone era while also layering in contemporary luxury with bold design.

