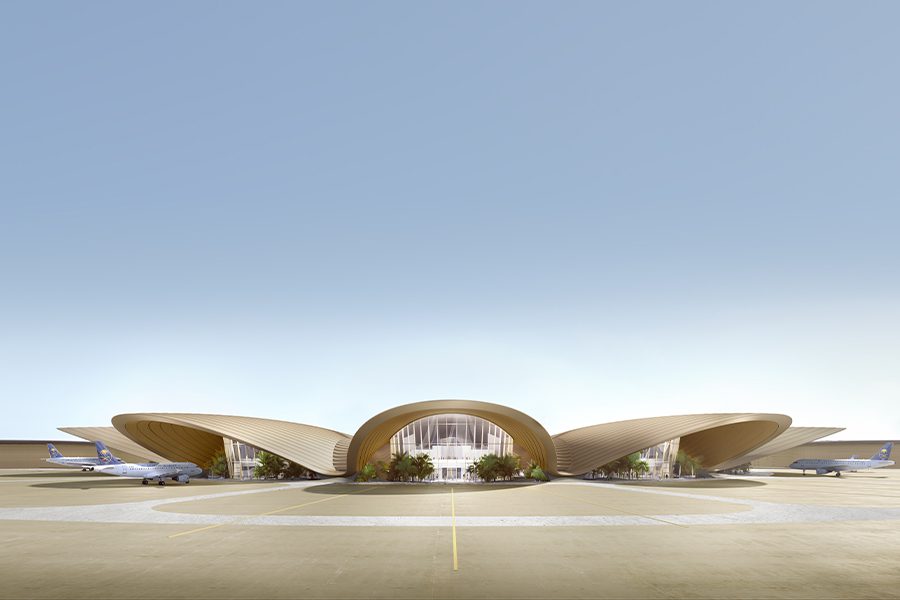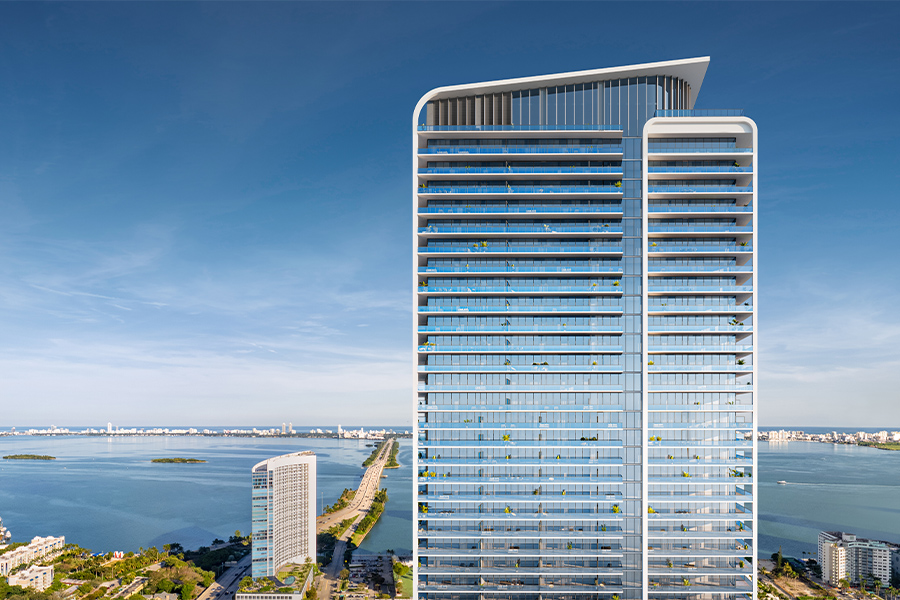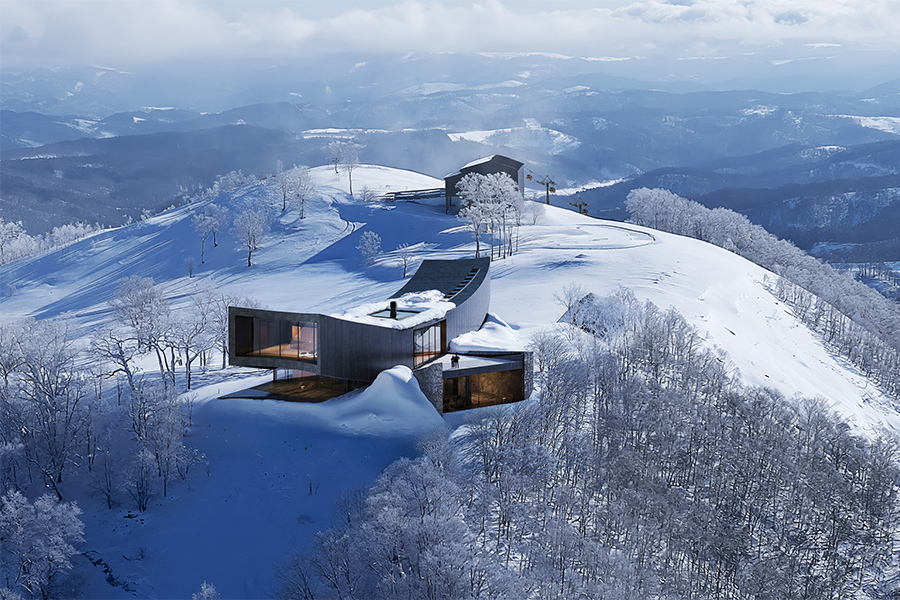Airports worldwide are undergoing major transformations, with billions of dollars being invested to modernize terminals, enhance sustainability, and improve the passenger experience.
The global airport construction market is projected to reach $1.8 trillion by 2030, according to February’s Airport Construction – Global Strategic Business Report from Research and Markets. As of last year, the airport construction pipeline was valued at $593.7 billion, with more than 81 percent of projects in advanced stages, reports GlobalData.
This surge in investment aligns with rising air passenger traffic, as the International Air Transport Association (IATA) reports there’s been a return to pre-pandemic levels with 4.5 billion travelers in 2024, expected to grow to 9.4 billion by 2050.
From major hubs like Red Sea International in Saudi Arabia to regional airports such as Hollywood Burbank in California, these renovations signal a new era in airport design—one that balances functionality with immersive, hospitality-driven spaces.
Inspired by Nature
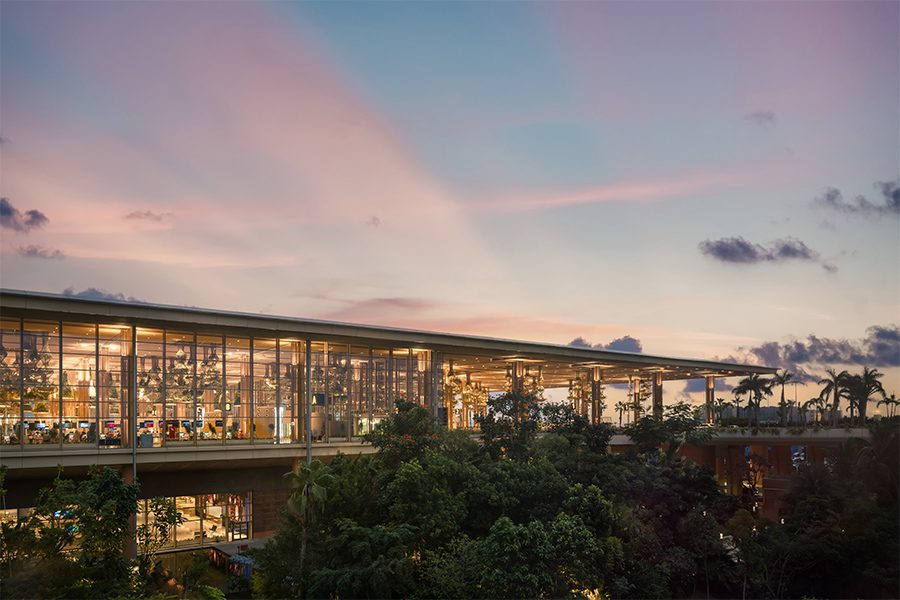
An addition to the Kempegowda International Airport in Bangalore was envisioned as a terminal in a garden
While incorporating daylight and plant life is now widely accepted in hospitality and other typologies, “in the 1980s and ’90s, it was about expressing the machine-like qualities of an airport,” says Peter Lefkovits, principal at SOM’s New York studio. “[Now it’s about] trying to make more serene environments.”
As a wave of expansions and renovations sweep across airports, these biophilic principles are becoming more prevalent. Travelers cross outdoor bridges surrounded by gardens to reach their gates at SOM’s recent addition to the Kempegowda International Airport in Bangalore, India, while nearly every corner of Portland International Airport’s (PDX) reimagined main terminal—which doubles the capacity of the airport—is covered in greenery with cascading gardens, mature trees, and thousands of plants.
“You enter an environment that feels like a forest,” says ZGF managing partner Sharron van der Meulen. “People naturally pause and take it in.” Skylights bring in daylight, so passengers can “see the clouds pass by,” she adds.
John Trupiano, principal at global architecture and design firm Corgan, which is collaborating with Lake Flato on a new 900,000-square-foot, 17-gate terminal at San Antonio International Airport, notes that he’s seeing “more spacious restrooms with improved lighting, even filtering daylighting into airport restrooms is a big feature.”
The restrooms at Denver International Airport’s airy A- and B-West expansions, which add 16 new gates and clerestory windows, are designed with biophilia in mind. “The large windows offer travelers a beautiful back view to the airfield,” says Taylore Keller, design principal at Kansas City-based infrastructure design firm HNTB.
Local Identity
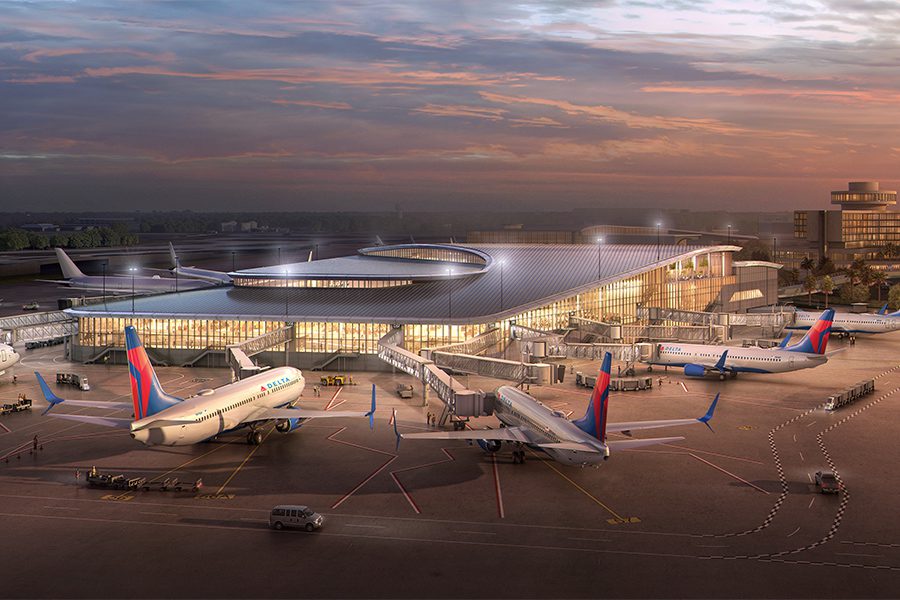
The Tampa International Airport Airside D expansion will include shopping and F&B outlets with 360-degree views of its 16 gates
Airports are no longer just transit hubs—they are becoming immersive gateways that reflect the identity of their destinations. “Traveling is an experience,” says Keller. “You’re trying to capitalize on a representation of a city, a community, and all their cultures.”
HNTB’s design for the upcoming Airside D terminal at Tampa International Airport, for example, draws inspiration from a specific area of Tampa Bay and the many bodies of water in the region. “We’re using plants and dynamic pressed glass that looks like water dripping down a wall; a design that’s emulative of the prominent mangrove forests with warm wood tones,” Keller says.
Embracing a sense of place extends beyond aesthetics, shaping guest experience through regionally inspired dining, art installations by local artists, and architectural elements that honor indigenous materials and craftsmanship.
In San Antonio, Corgan found, “the authenticity comes from the community, culture, and location within Texas Hill Country,” says Trupiano.” The palette, therefore, is based on the local landscape, with muted limestone colors and soft green hues that are reminiscent of shrubland. The addition of a space dubbed the Mercado not only calls on traditional shopping areas in the city, but will also showcase San Antonio’s iconic food culture.
Material Connection
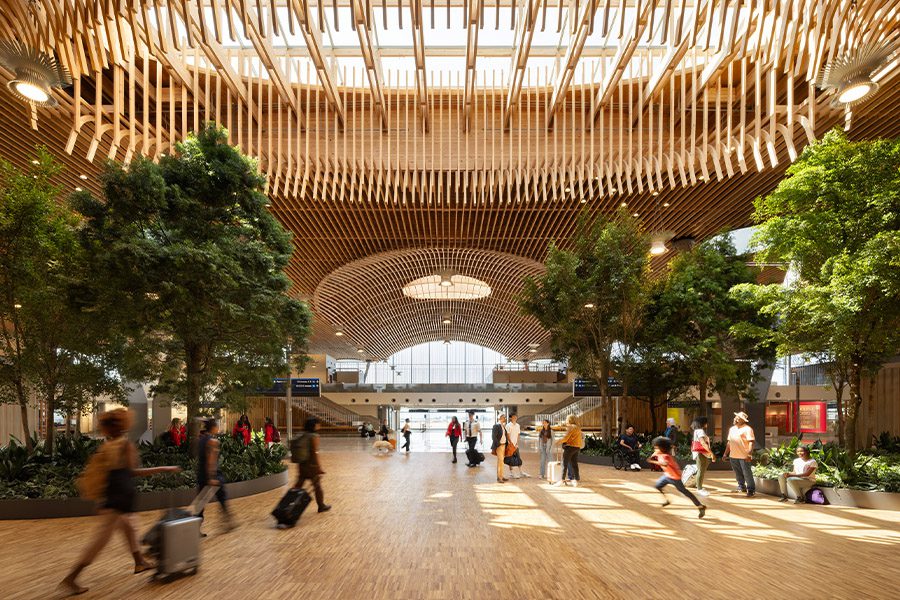
PDX’s new nine-acre mass timber roof, crafted from 3.5 million board feet of wood, celebrates Oregon’s timber heritage while prioritizing daylighting
Materials offer designers another way to connect an airport to its locale. Take PDX, which now features the first mass timber roof for a major airport in the U.S. to honor Oregon’s timber heritage. The nine-acre roof is constructed from 3.5 million board feet of a combination of mass plywood panels, glulam beams, and 3-by-6-foot timbers for the lattice overstory, which boasts a basketweave shape inspired by indigenous weaving techniques.
At Kempegowda, SOM opted for materials such as bamboo, brick, and natural stone—a combination rarely seen in airports, Lefkovits says. While operators are focused on creating more welcoming, calming spaces for passengers, durability is also paramount in these high-traffic environments. “Products are getting better, but it’s also how you mix them—wood with stainless steel [in the areas that need to be] protected, for example,” Lefkovits says. Keller agrees, implementing a 75/25 rule when she’s considering materials.
For most aviation projects, she says, “75 percent is essential base building design. The other 25 percent can be moments of indulgence where we infuse a sense of place. Airport leadership is looking for design solutions that will set them apart and be a first picture of their city.”
Sustainable Solutions
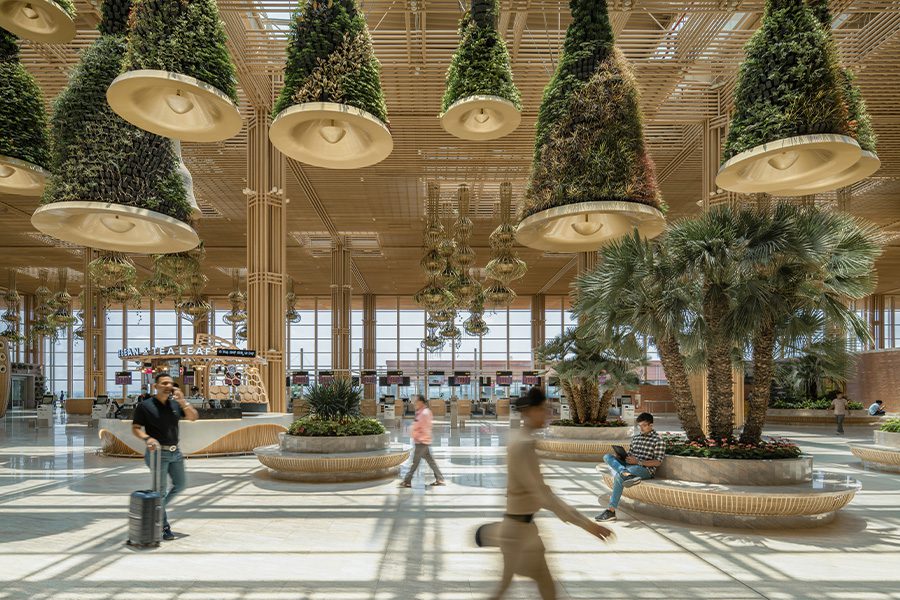
Kempegowda’s ceiling, made from bamboo, filters in light, while other local materials include granite and rattan
Sustainable design goes hand-in-hand with these material considerations. It’s a driving principle of SOM’s overall design approach, and one “we push as far as we can with the buildings themselves and the infrastructure,” Lefkovits says, acknowledging that these massive buildings and systems expend a huge amount of energy.
Daylighting can dramatically reduce the amount of time lights need to be on, with the added benefit of improving the passenger experience, and the firm elects for carbon-neutral materials where possible. Taking it a step further, Kempegowda has achieved net-zero water usage, where the airport collects enough water to irrigate all the landscaping, ensuring resilience in a region where water is scarce.
“It’s important for [us] to think about how to accommodate more people, but also minimize the amount of energy used to support these structures,” van der Meulen says. “It requires many different points of intervention.” The PDX upgrade reuses much of the existing terminal, leading to a 70 percent reduction in the embodied carbon of the structure than if it were a new build, while its efficient envelope and conversion to a ground system for heating and cooling also increases energy efficiency.
Empathetic Design
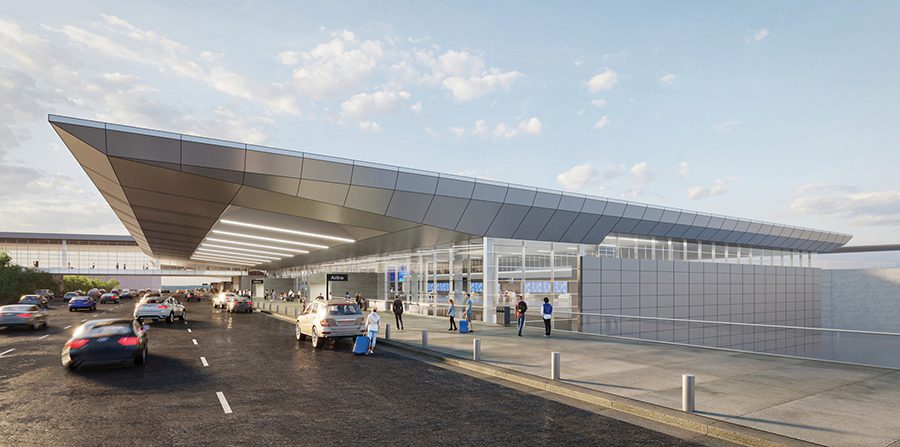
The new terminal at John Glenn Columbus International Airport takes cues from Midwestern horizons
Beyond a functional design optimized for efficient operations, “the best terminal designs use empathy as a tool to embrace a wide range of users’ needs, abilities, and emotions,” says Melissa Mizell, design director and principal in Gensler’s Portland, Oregon office.
A collaboration with the local office of Moody Nolan, the new terminal for the John Glenn Columbus International Airport—with a curving roof inspired by the Midwest’s sweeping horizons and abundant waterways—incorporates clear and intuitive wayfinding; a light-filled marketplace past security with views to the airfield and places to lounge, work, or dine; and multiple wellness amenities like a sensory room, pet-relief area, family-friendly restrooms, and multi-faith rooms that “ensure all travelers and employees are cared for,” Mizell says.
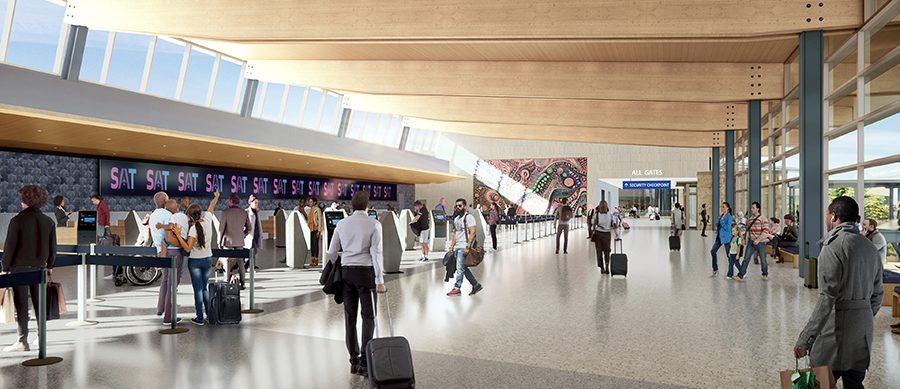
The San Antonio International Airport expansion features exposed timber rafters and clerestory windows
Accessibility is also a key feature of San Antonio’s new terminal. Here, the client convened a community focus group to walk through the proposed design and share what might ease their journeys through the airport. “I’ve been designing airports for 27 years,” Corgan’s Trupiano says. “This group opened my eyes to things I wasn’t aware were challenges [for people]. It starts to elevate the empathy of the design, and that translates into other features that, because we made it better for this group, are better for everybody.”
Future Ready
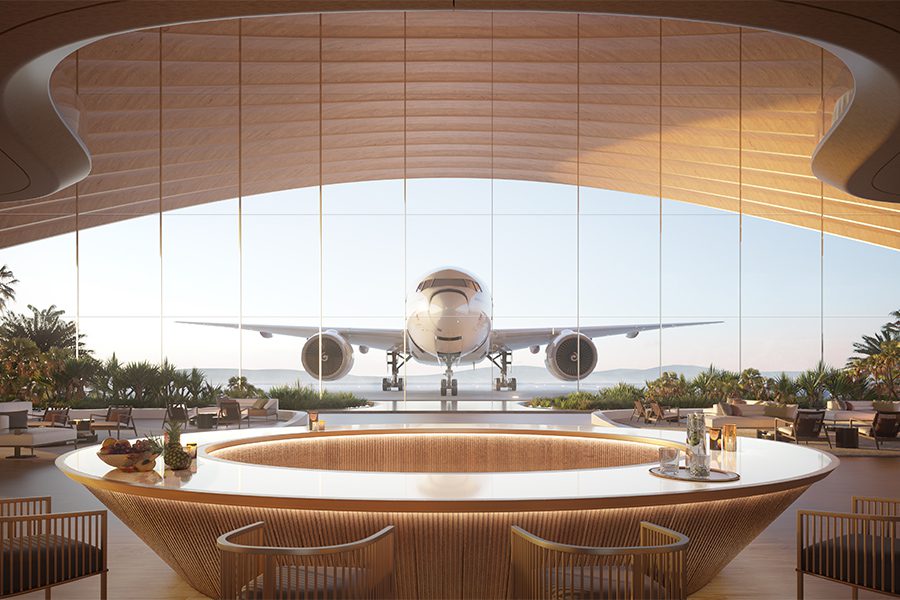
The design of the Red Sea International Airport is inspired by the forms of the desert
As airports prioritize seamless experiences for all travelers, they must also consider how to future-proof for evolving technology, shifting passenger expectations, and growth. A typical airport project timeline, from design to completion, could be 10 years, a lifetime in terms of technology advances.
In terms of space planning, SOM is taking a modular approach at airports including Kempegowda, where the check-in islands are now a mix of agent desks and fully automated stations. “[We consider] how we design the millwork and the system to make it kind of plug and play,” Lefkovits says. “As the technology changes, they can swap out [elements] without having to reconfigure the whole check-in space.”
HNTB applies its data-driven approach to plan for future changes. “We’ve been careful about how we analyze the program around functions that we know have evolving technologies, like [security checkpoints],” Keller says.
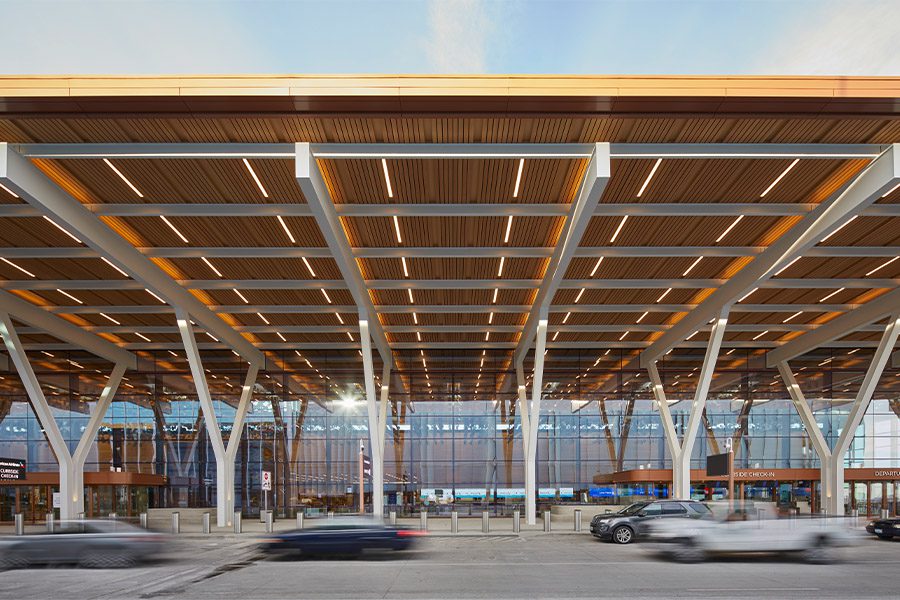
Crafted by SOM, the new terminal at Kansas City International Airport boasts a generous overhang with a glass and aluminum façade
A modular approach also makes sense when it comes to building expansions. At Denver, for example, the design hinges on a “hospitality-driven core of restrooms, F&B, and a retail zone that’s connected to nice departure lounges. That module can then march down the airfield to expand,” Keller adds.
Lefkovits points out that there are many parallels between hospitality and aviation. “Airports are intriguing places because they’re public spaces in many ways,” he says. “We’re designing for broad communities of people.”
RELATED: Trendspotting: Elevated Airport Lounges
Photos and rendering by Ema Peter, Lucas Blair Simpson, and courtesy of Corgan, Foster + Partners, Gensler, HNTB, Lake Flato, and Studio Recall
This article originally appeared in HD’s February/March 2025 issue.

