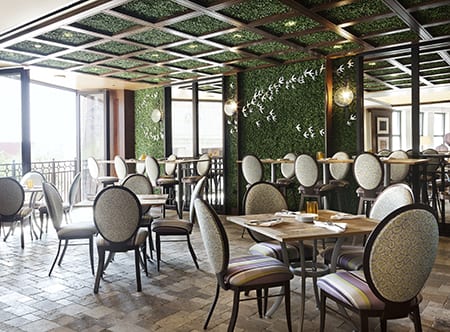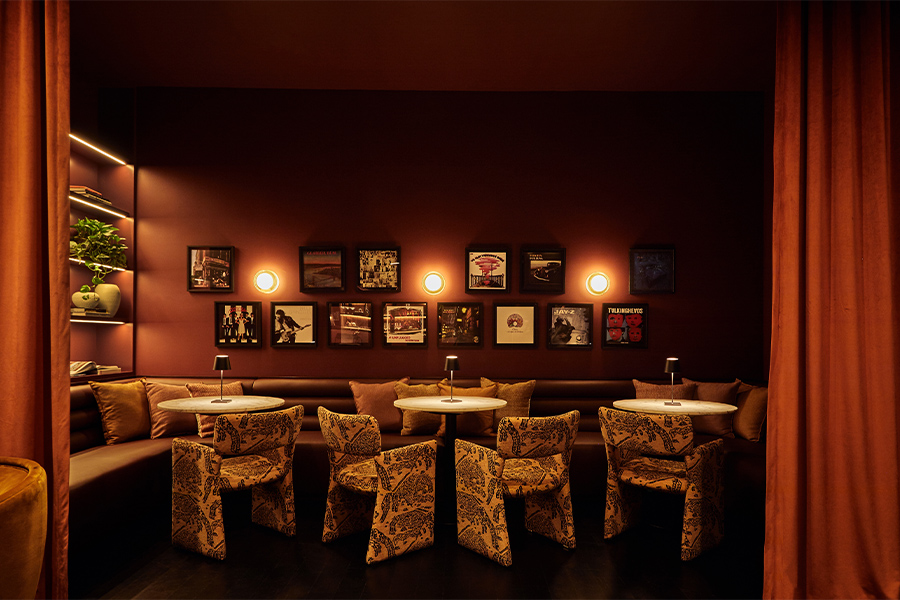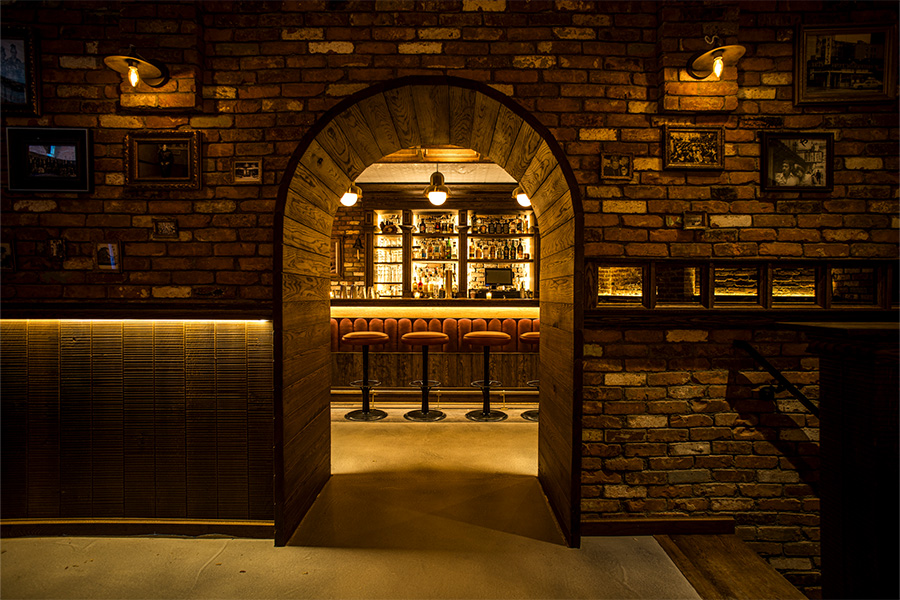“You can’t buy age or patina, so the more you embrace the past, the more truthful and richer the design is,” says designer Juan Carretero, principal of New York-based Carretero Design, which completed Anson 11 restaurant. Set in the circa-1910 Mills Building in El Paso, Texas, the interiors of the two-story restaurant honor the property’s original owner-inventor and entrepreneur General Anson Mills, who gave the city its modern name.

Originally designed by architect Henry Trost, the 12-story Mills Building was the city’s tallest when it was completed, but eventually changed hands and fell into disrepair. “The first time I ever visited the derelict space, one thing caught my eye immediately,” says Carretero, who worked alongside architect of record Fred Rodriguez and project manager Marc Buhrig. Carretero was inspired by the façade’s tiled windows, which have an eggplant color when hit by the sun. “I knew right away this was going to be the color of choice to use as part of the identity of the restaurant and the glue that would bond the upstairs and downstairs together,” he explains.

Splitting the building’s first two floors into two restaurants, Carretero created a more sophisticated venue upstairs and a casual bistro and bar downstairs. Inspired by Anson 11’s namesake, the designer re-created Mill’s home throughout the rooms, which include a library, terrace, and a piano lounge. “Moving through the spaces is interesting because each room is unexpected and can be used for different functions,” he says. “The challenge was to thread them all together.”

History is a commonality between the rooms. “We were very respectful of all the existing architectural elements of the building, such as columns and cornices,” Carretero explains, adding that an original brass mailbox chute was one highlight. Along with some restored architectural detailing, the traditional moldings frame a space swathed in a palette of dark mahogany, eggplant, and warm neutral tones. “The uniqueness and the integrity that comes only from using original features in a historic building is not only key to the success of the project, but it is our duty,” he says.

Carretero also brought in modern touches with contemporary Mexican art and other eclectic pieces, including a mantelpiece portrait of the general outlined in neon. “I wanted Mr. Mills to command the area that was conceived as a library in the bistro floor, but I also wanted him to be represented in a way that was more in keeping with our times,” the designer explains. Surrounded by stacks of books, the black and white portrait presides over the casual dining area.

Another unique space in the mock home, the “garden room” terrace reimagines an indoor glass house. “I envisioned the garden room as a different space to unwind,” Carretero comments. A pergola presides overhead and false balconies allude to a more open space. Covered with an artistic flock of white birds, boxwood green tiles on the walls create the illusion of an evergreen hedge.

“Throughout the project we wanted to marry a feel that was both Mexican and American, just like El Paso,” says Carretero. The poured cement tile floors recall Mexican homes, while onyx-like slabs nod to the Art Deco style that dominated El Paso at the time of the building’s construction. Fourteen different styles of seating, from rattan bistro stools to upholstered booths, minimize the formality of the historical space.

“I love the fact that the restaurant feels somewhat contemporary, but at the same time it is as if it has always been there,” Carretero says. “There is a sense of timelessness that will survive design trends.”


