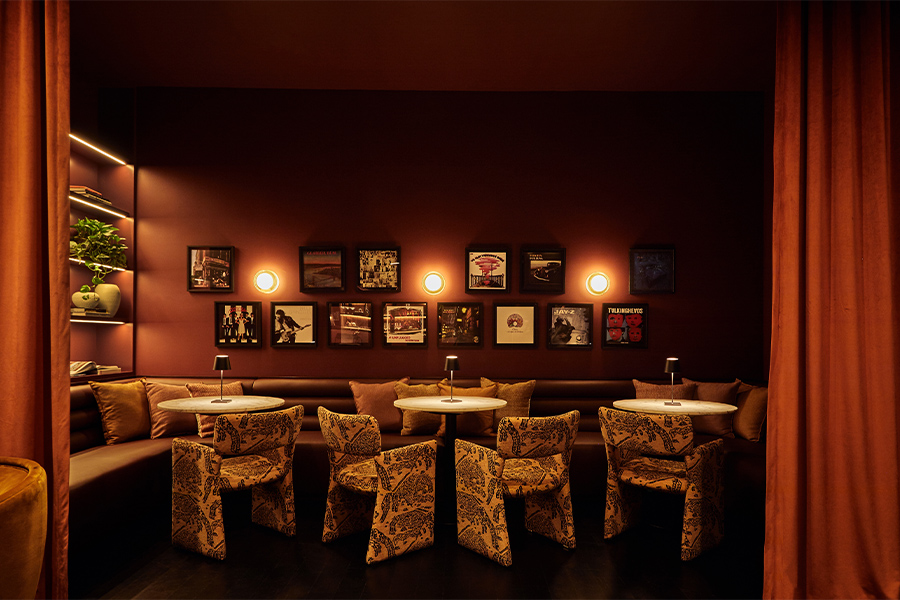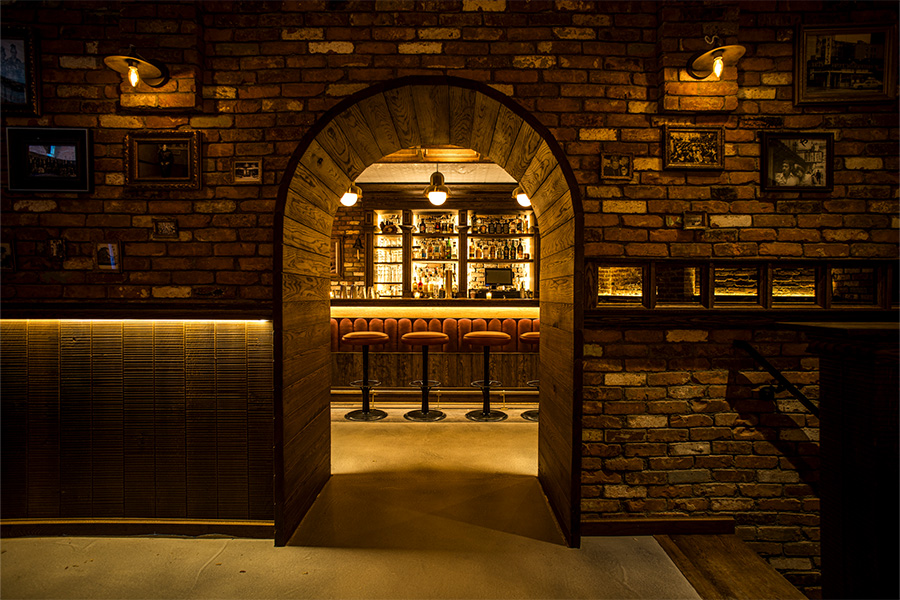Beijing is the backdrop for a café with an atmosphere that transports visitors from the rush of the city to the peak of the mountains. Designers from local studio Robot3 Design were given simple instructions by Beijing Owei Cultural Development, the owners of BanShan Café, on how to convert 6,458 square feet of former northeast Beijing offices into an alpine-inspired bistro: “The owner gave us two requirements: low cost, be interesting,” says Fei Pan, one of the project’s lead designers.
The contrast evident in the city was also something Pan hoped to capture in the two floors of the café, juxtaposing a design heavily influenced by nature with the urban setting. “Beijing is a city of great contrast, [whether] in reference to the scales of the buildings or people’s living conditions,” explains Pan. The Robot3 team therefore drew inspiration from BanShan Café’s first outpost, located at the base of the Beijing’s Fragrant Hills, with a combination of simple materials like wood and brick that aligned with the limited budget. “They are all very simple and natural materials, you can see them everywhere in China,” says Pan.
Fluidity was also essential. Owners envisioned a “free café” where guests are encouraged to relax and interact in the numerous types of seating areas. Visitors are greeted by a wall made from hand-placed pine sticks that is reminiscent of firewood storage in Chinese villages, while the mountain motif reappears in the form of a cement sculpture that mirrors the surrounding ranges. Locally crafted wooden chairs (some reminiscent of Hans Wegner’s classic designs) and paperboard light fixtures chosen for their simplicity and natural appearance were also low-cost options, and pine board ceilings complement the concept.
The building’s 12.5-foot-tall ground floor offered a novel opportunity for the designers, who hoped to create a context for the height. The team ultimately dug a little more than 3 feet into the center of the space, constructing a small mezzanine with intentionally low ceilings, intended for small groups to sit or stretch out on cushions. “We always try to find the interesting relationship between space and people,” Pan says.
Dining areas located beside the mezzanine installation are housed beneath a log cabin structure, further perpetuating the café’s sense of place. Behind the cabin, stairs lead to the second floor where additional dining areas and a private VIP space are located.
Seating on the upper level is delicately partitioned with shelves filled with potted plants. Providing the café with much-needed color, plants, such as golden pothos, were carefully selected for their endurance. “We chose plants that have strong vitality,” Pan explains, “because in Beijing, plants are not easy to grow due to the severe climate.”



