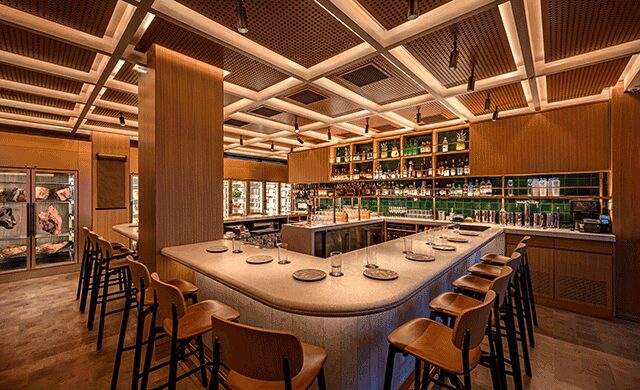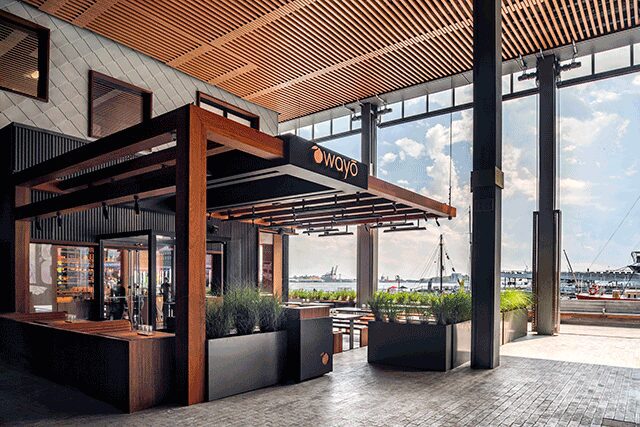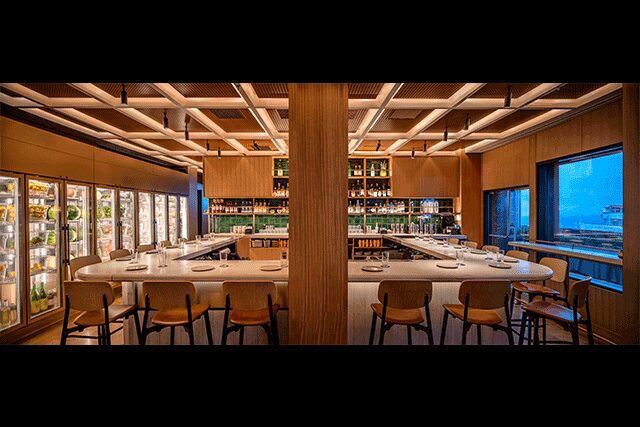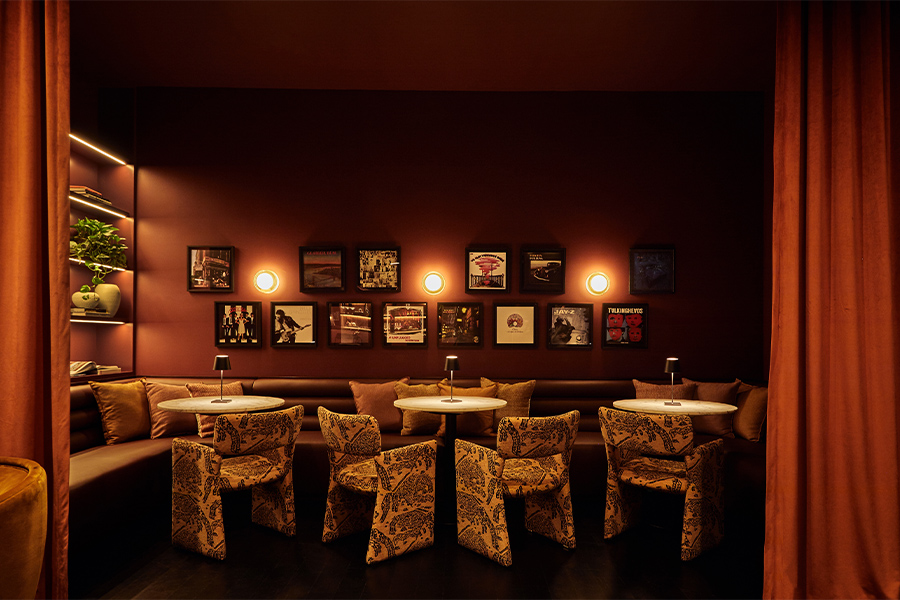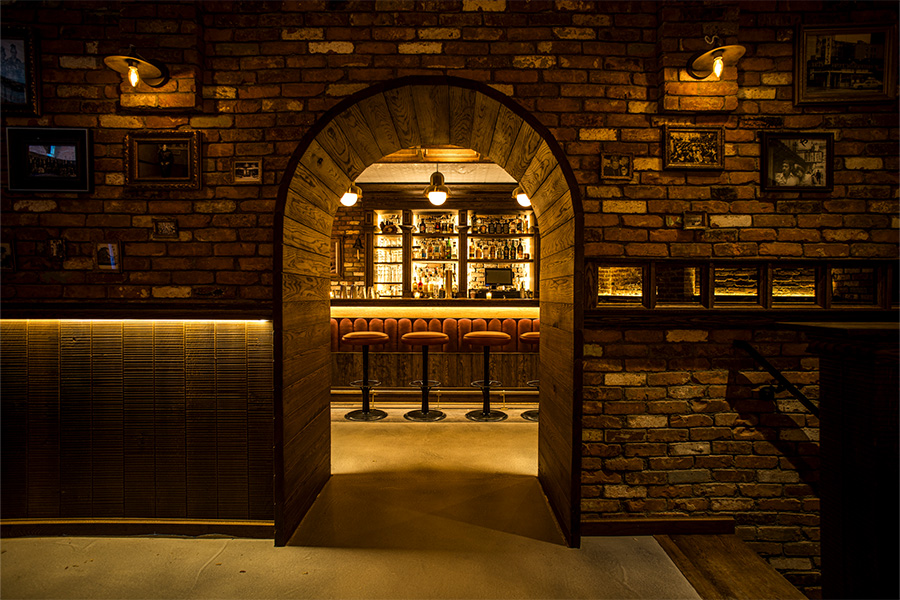
Bar Wayō is lined with brand signatures such as white oak, copper, and concrete
New York’s South Street Seaport District’s extensive upgrade over the past few years has repositioned the historic Manhattan corridor as a new commercial and social hub. Developed by the Howard Hughes Corporation and designed by ShoP Architects, Pier 17 serves as the centerpiece of the revitalized neighborhood, accommodating chef-driven and design-focused F&B venues including Bar Wayō, a new concept from David Chang’s Momofuku brand.
Complementing Pier 17 with a teak pergola, Bar Wayō marks the seventh collaboration between Momofuku and Toronto-based practice DesignAgency, which crafted an inviting atmosphere on the banks of the East River.
“Overall, Momofuku wanted to explore something new with this concept, and we had a very challenging space to play with. We began by working on how to best fit in all aspects of the program and how we could create flow,” says DesignAgency partner Anwar Mekhayech. “It was challenging but also fun.”
Conceived with a nautical ambiance, Bar Wayō is lined with brand signatures such as white oak, copper, and concrete in addition to notes of black and green. Large windows flood the interior with natural light and allow details like rose-tinted mirror shelves to emit a warm glow after sunset. Beneath coffered ceilings inset with perforated copper, the 27-seat wraparound terrazzo bar is the centerpiece of the eatery, while meat display fridges span 20 feet at the threshold of the kitchen. Such details offset the familiar aspects of the design with references suited to the historic port.
“We have this ongoing relationship because we take an honest and exploratory approach,” Mekhayech says. “There’s no ego involved, only functional, fun, and modest design. We wanted to help create the brick-and-mortar identity of what Momofuku could look like, and we love how things have evolved and that the concepts are never fully baked.”

