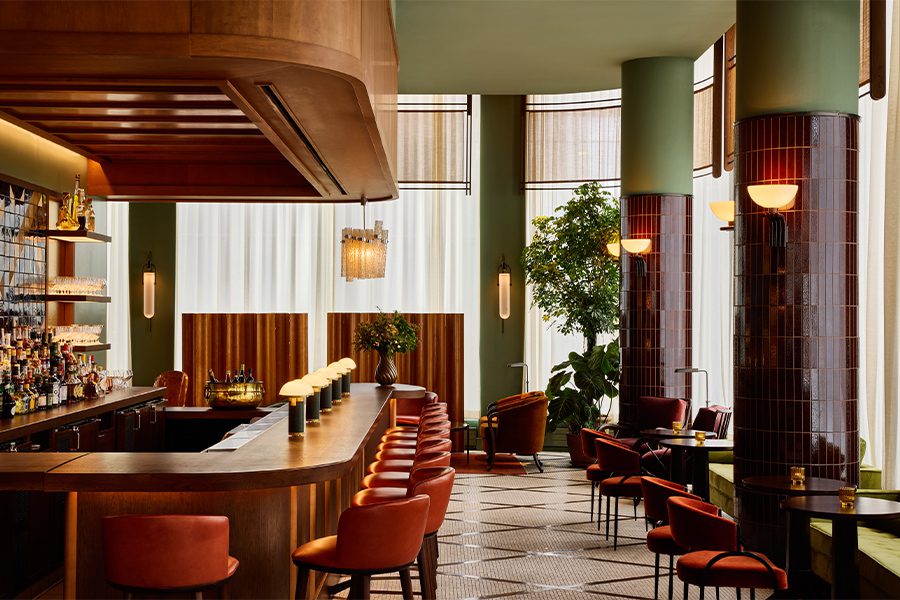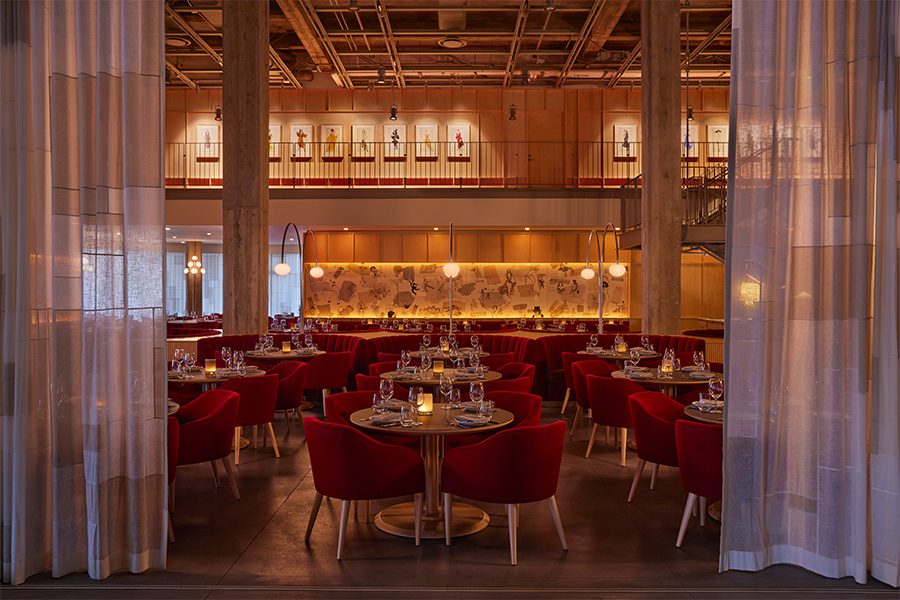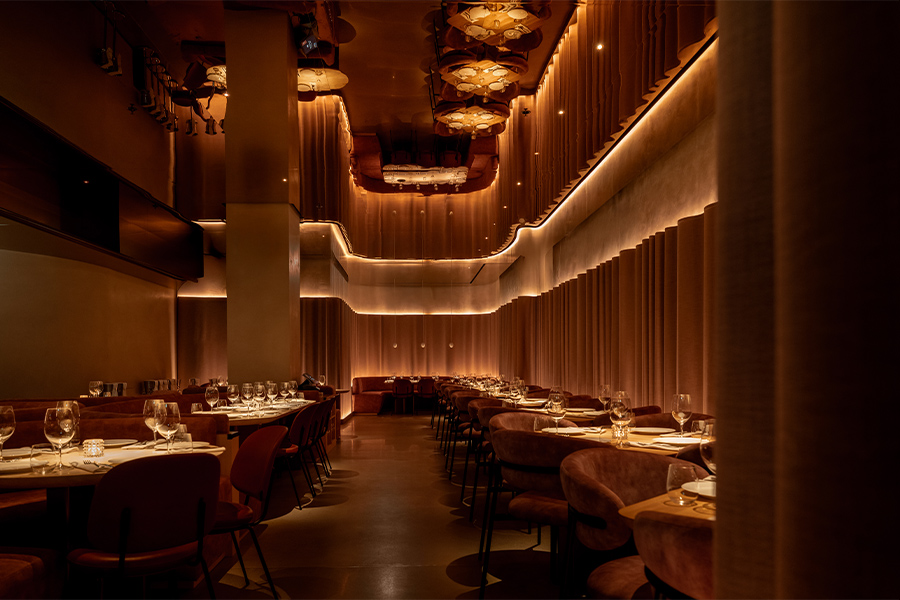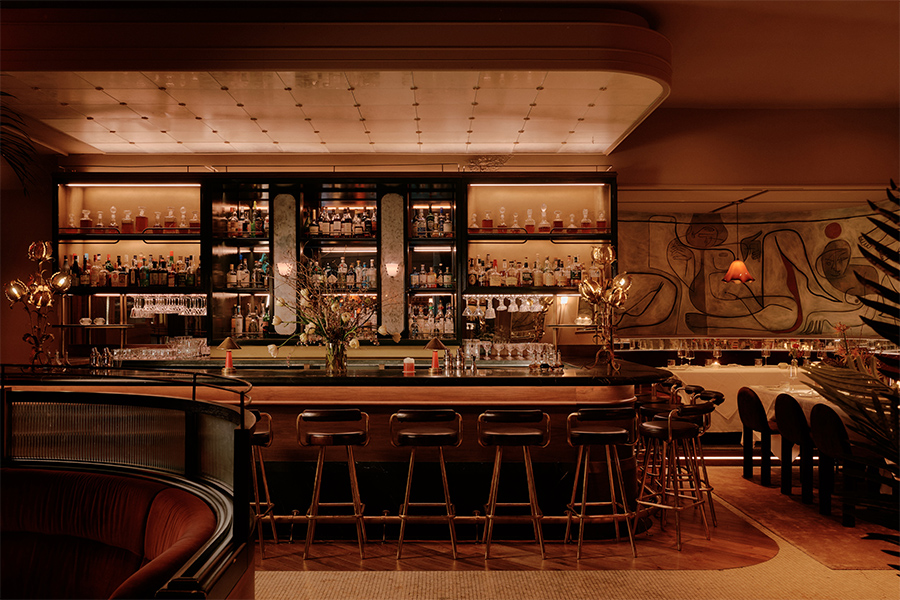Whether subdued and monochrome or vibrant and brightly hued, these goodlooking F&B concepts serve up much to be admired.
Tomo, Seattle

Photo by Adam Joseph Wells
Friendship and familial connection are at the heart of Tomo, located in the developing White Center in Seattle. The name is a nod to the owner’s grandmother, Tomoko, and a play on the word “tomodachi,” which means “friend” in Japanese. Still, with a compelling narrative in hand for local firm Graypants, the space was a challenge, “posing a risk of feeling cold, tight, and confining,” says firm founder Seth Grizzie. The solution: “We made wood a centerpiece,” he says. Lighting sets an intimate tone as it’s integrated into the architectural elements, while oak shingles forming scales clad a wall running the length of the restaurant, contrasting the vertical ash slats that line opposing walls. Although small, “the space doesn’t feel cluttered,” says Grizzie, “it feels purposeful. The plates of food, the guests—they provide the rest.”
Ci Siamo, New York

Photo by Read McKendree
Anchored by a wood-burning grill and hearth, the tri-level Ci Siamo from restaurateur Danny Meyer boasts an Italian Rationalist design and a sinuous, undulating floorplan that opens to the street via a full-height curving glass façade. “The entry experience is a very unusual journey for a New York City restaurant,” says Matthew Goodrich, founder and principal of New York-based GOODRICH, which handled the design. Guests are transported to another world as they “enter off the plaza into a vestibule with a bespoke slumped glass and metal chandelier and a stone mosaic floor, pass into a quiet foyer with an antique marble fountain, travel up an enclosed grand staircase, and then move into a warm lounge setting.” Inside, forged-by-fire materials such as terracotta, glazed ceramic, and blown and cast glass complement vintage tables and seating, as well as the marble mosaic flooring. Keeping true to Meyer’s legacy, the design is all about “creating connections amongst diners, not just on the details to make a beautiful space,” adds Goodrich.
GUI Restaurant & Bar, Hangzhou, China

Photo by Qi Shuoqian
For GUI Restaurant & Bar, local firm Pig Design transformed a polyhedral structure into a moody eatery, with interiors informed by the building’s original diamond shape. As such, chief designer Li Wenqiang opted for a material palette of stone, metal, and leather to complement symmetrical mirrors that recall “the imagery of a raw diamond before being polished,” he says. The curvy exterior was maintained except for the addition of a new nearly 30-foot-tall gate, which is accentuated by lighting and horizontal stripes. “When night falls, the symmetrical mirrors generate a psychedelic atmosphere,” Wenqiang says. As guests journey through the space—which includes a craft beer bar, performance stage bar, and a whiskey bar—they are greeted by a range of experiences, geometric forms, and a varied lighting design that adds a futuristic effect to the otherwise monochromatic restaurant.
Tin Tin, Punjab, India

Photo by Niveditaa Gupta
Artisanship is at the heart of the mesmerizing monolithic design that New Delhi-based Renesa Architects created for Tin Tin. “The inspiration was the basic module structure deconstructed from the Scarpa flooring by Italian architect Carlo Scarpa,” says studio head and architect Sanchit Arora. With an absence of linear forms, the space meanders and creates nooks and semi-alfresco lounge spaces for patrons. Most dramatic is the geometric mosaic matrix formed by terrazzo and Indian stone in jade, brown, veined white, and greige that carries from the flooring, walls, and arches for a grotto-like feel. “The idea was not to intimidate but to let people decide their own experience as per their mood and time of the day,” says Arora. “Good design gets you once, but a good vibe gets you twice.”
Esmée, Copenhagen

Photo by Wichmann + Bendtsen
A modern homage to the classic French brasserie, Esmée “is a nostalgic nod to Southern European dining, which is echoed throughout the light, green, and airy interiors,” says Space Copenhagen cofounder Signe Bindslev Henriksen. Gray and green hues form an organic palette offset by notes of red and burgundy, as well as deep, glossy plum shades that echo the warmth of traditional Copenhagen homes. Details like handpainted millwork and plastered walls mingle with sandstone floors and greenery—“the starting point for this project,” says firm cofounder Peter Bundgaard Rützou. “We managed the space as if it was an orangerie.”
BARDAVID, Chicago

Photo by Christopher Barrett
Located on the ground floor of the David Rubenstein Forum, an event space at the University of Chicago, BARDAVID is designed “for an intimate conversation between executives, a casual place of reflection after a symposium, or a celebratory drink after a rousing TED Talk,” says Jennifer Park, principal at local firm Brininstool + Lynch, which also oversaw the building’s architecture. To craft such a place, the firm blended indigo and cream with brushed brass and bronze, terrazzo flooring, and a Calacatta marble counter. Most notable, however, is the dramatic “parametrically designed cloud of lights that animate the main seating area,” says Park. “By weaving each pendant between the walnut wood slat ceiling to conceal any attachment points, the cloud seems to hover over the diners.”
Firangi Superstar, Singapore

Photo by Owen Raggett
A love letter to India, Firangi Superstar is a “modern Indian restaurant that takes its patrons on a sensorial journey through India, inspired by their own travels, experiences, and memories of the country,” says Piya Thamchariyawat, principal and senior creative director at EDG’s Singapore studio. Drawing from Wes Anderson films and India’s colonial culture, the firm crafted rooms with complementary but distinct identities, including the Old Railway Room, which mimics a luxury train carriage; the Officer’s Club, featuring rusty crimson paneling, vintage rifles and swords, and peacock wallcovering; the Jungle Lodge, anchored by a feature wall of artifacts, animal prints, and resin antlers; and the Elephant Palace, inspired by the Blue Room at Udaipur City Palace. Although challenging, the firm achieved “a series of interconnected cinematic stories that are compelling both individually and holistically,” says Thamchariyawat.
Indego by Vineet, Dubai

Photos by Natelee Cocks
To elevate Michelin-starred chef Vineet Bhatia’s iconic eatery, local firm LW Design captured “the essence of colonial India while echoing the vibrant culture of the country today,” says partner and design director Pooja Shah Mulani. Signature elements like Nataraja sculptures and jali screens were retained to maintain the restaurant’s “much-loved decades-old appeal,” she says. In the reimagined space, the experience begins when guests “enter from a very high lobby space through temple doors into the arrival foyer,” says Mulani. From there, colors and patterns burst with the modern beats of India, luring patrons in to discover more. In the main dining room, for instance, handcrafted feather tiles mingle with black and white checkered flooring and brightly colored furnishings. The restaurant, Mulani says, transports guests “to another time and world.”
Cloud & Co., Doha

Photo courtesy of Futura
Inspired by Dutch graphic artist M.C. Escher, Cloud & Co. is an otherworldly gelato store in Doha from Mexico City-based Futura that melds a blue and pink color palette with accents of teal and Corian finishes. The idiom “On Cloud 9” served as the core of the concept, which led to joyful interiors that recall pastel skies and cotton candy clouds. Consider the playful all-pink area that encourages interaction or the mysterious blue space that conjures a dreamlike wonderland. Despite the contrast, the spaces are connected by the gelato counter and the lighting design—“the final touch that brought everything together,” says art director Daniel Martínez. “The luminaire gives a dreamy look to the space, emphasizing Escher-like elements such as the stairs, the swing, and the ball pool.”
Entrée, London

Photo by Ruth Ward
For Georgian bakery Entrée’s foray into the UK, London firm Holloway Li looked to transport guests to Tbilisi, drawing from the friendly and laidback culture of the Eastern European country. The arches throughout, for example, were inspired by traditional Georgian balconies. They help “create a cinematic framing of the bakery’s counter,” says cofounder Na Li, complementing the Wes Anderson-inspired pastel color scheme. The firm took cues from a theater’s layout for the space, with the café acting as the stage, and the serving area the proscenium arch. To honor the tradition of supra, a celebratory Georgian feast, a large oval bronze table surrounded by banquettes serves fresh baked goods, while a window behind the counter offers a glimpse of “where Georgian breads and pastries are baked, conjuring the childlike wonder of peering into a sweet shop,” adds Li.
Fanny’s, Los Angeles

Photo by Yoshihiro Makino
Housed within the former landmarked May Company department store, the Academy Museum of Motion Pictures—which was transformed by Renzo Piano and the late Osvaldo Maiozzi—includes the Commune-designed Fanny’s, named after American comedian Fanny Brice. Comprising a main dining room, Art Deco bar and lounge, and market, the eatery celebrates the silver screen while nodding to Old Hollywood restaurants Perino’s and the Brown Derby. The building is “perhaps the best example of Streamline Moderne architecture in the city,” says Roman Alonso, principal at the locally based firm. From the wood paneling that evokes movie set flats to illustrator Konstantin Kakanias’ playful wall mural that honors the life of film and music legends from classic Hollywood to present day, “we wanted to capture certain elements from that era but in a modern way that would integrate seamlessly in Renzo Piano’s industrial design,” adds Alonso.
This article originally appeared in HD’s April 2022 issue.



