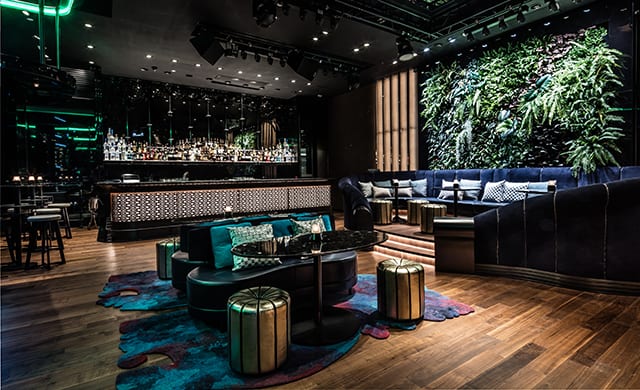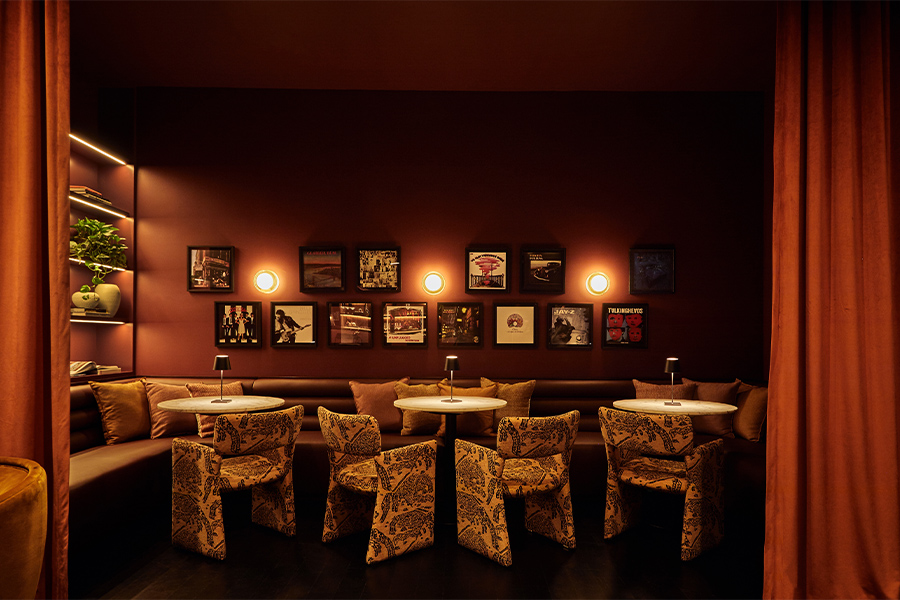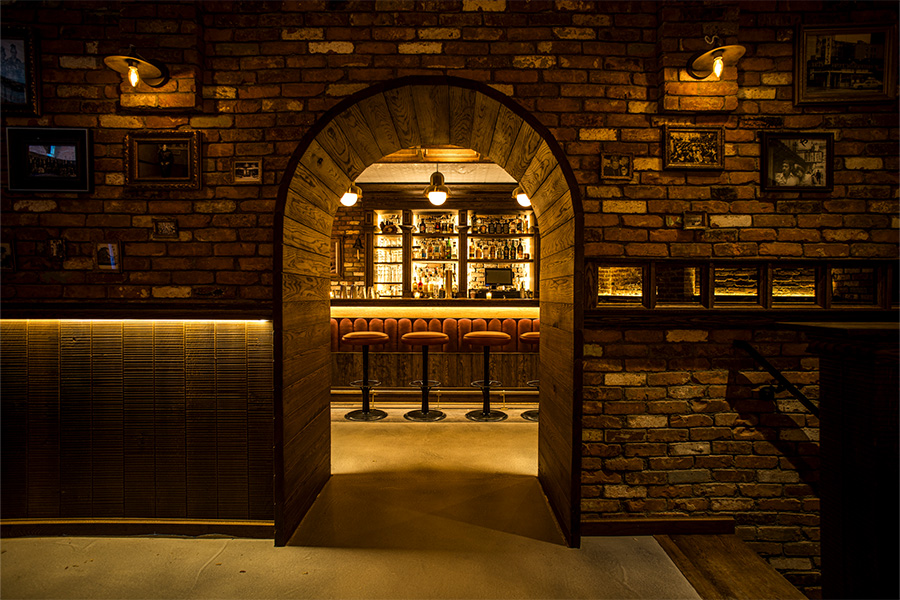
While developing a brand is one thing, reimagining it is quite another, as AB Concept discovered when creating the inaugural location of Cé La Vi—a luxury dining and nightlife outlet in Hong Kong from LVMH and L Capital. Under its former incarnation as Ku De Ta, the company’s Bali outpost was a popular respite for the design team while they were working on the W Retreat & Spa Bali – Seminyak approximately five years ago. Cé La Vi Hong Kong is an urban reinterpretation of that brand, featuring natural, Southeast Asian-inspired design elements.
“We have been aligned with the brand since day one and knew the DNA of the project was rustic elegant,” explains Ed Ng, co-founder, with Terence Ngan, of locally based AB Concept. “Even though the name is changed, we tried to extend and bring out the DNA of Ku De Ta Bali to Cé La Vi—a brand we saw as our newborn baby—developing its identity from scratch.”
The venue is located on the top three floors of the California Tower—part of entertainment district Lan Kwai Fong—and comprises three distinct spaces: the 24th floor restaurant; the 25th floor Club Lounge, which features DJ booths and two elevated dance floors beneath a high ceiling; and the rooftop Skybar on the 26th floor. Elevators to the 25th floor entry join Cé La Vi to the rest of the building, while a staircase connects the venue’s three spaces, and a private glass elevator links floor 24 with the rooftop bar. Each area references the Bali location with a palette of exotic wood, lava stone, and stencil designs.
“The themes of the three floors are closely connected, but each has a distinguished look and feel,” says Ngan. “We used red, the new brand’s signature color, as the main accent that connects the whole space.”
For example, black lava stone walls throughout the circulation areas juxtapose the elevators framed in red eel skin, while a hanging screen bears red temple discs inspired by a Southeast Asian-style silhouette behind the Club Lounge reception desk.
Nature-inspired patterns, Balinese motifs, and integrated plant décor feature prominently, along with a uniform use of rustic woods, including on textured walls encasing the restaurant’s open kitchen. The dining area also features wallpaper and carpeting with a feather design that is mirrored in box frames on select tabletops. Its ceiling, meanwhile, features a copper-colored frame with antique mirror elements, and a statement chandelier covered in live plants and mother of pearl. “Because Bali is known as a green island with rainforests,” says Ng, “we wanted to bring the outside in to create a staple look with the chandelier.”
The Club Lounge expands on this design language with a rug near the main dance floor that was created “with Bali stone carvings as our inspiration,” says Ngan. And referencing the chandelier a floor below, a living wall in the VIP section is fronted by an oval-shaped velvet couch.
Rounding out the experience is Skybar, a rooftop space punctuated by beige stone, mosaic patterns, ship wood, and a centerpiece Jacuzzi featuring expansive city views. Elsewhere, a backlit bar sits beneath a red canopy near lounge seating set amongst red umbrellas, lush landscaping, and a raised VIP section.
Additional Cé La Vi locations are currently under development for Taiwan, Dubai, and Singapore, with the latter scheduled to open early next year.


