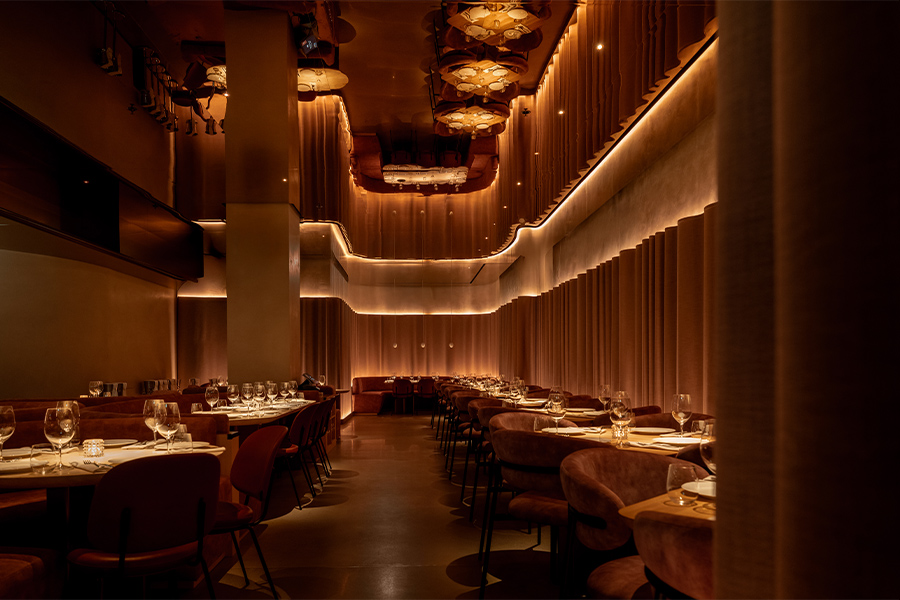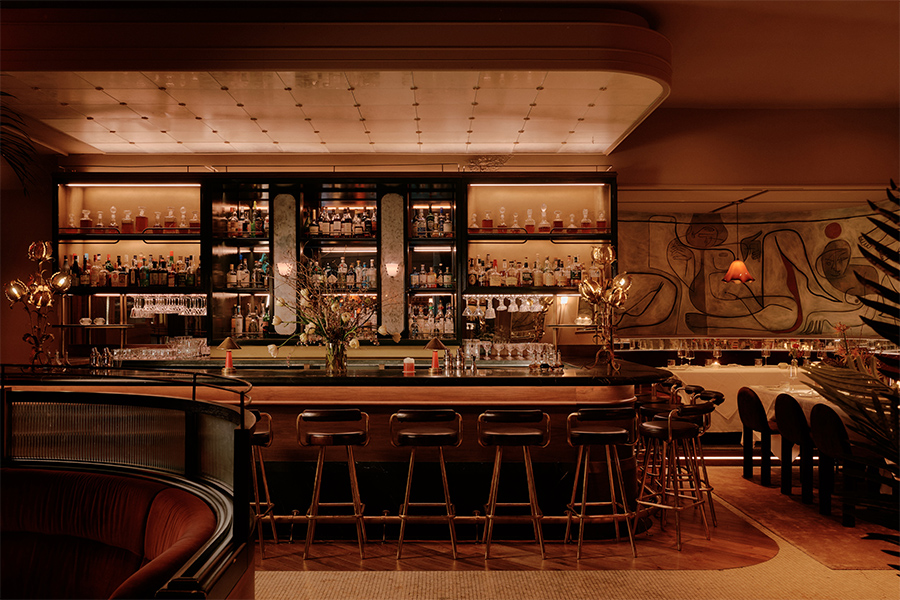Trend forecasters and foodies are well aware that the Jing’an district is Shanghai’s “it” place to be. Home to the 13th-century Song Dynasty temple that lends the area its name, the district was where novelist Eileen Chang penned Lust, Caution along with other best sellers. Its dynamic combination of tree lined boulevards and stately mansions with glass towers and luxury shopping has given it a vibe unlike any other part of Shanghai.
For English celebrity chef Jason Atherton and Singapore hospitality guru Loh Lik Peng, it was perfect location for a new restaurant concept. They worked with frequent collaborators Lyndon Neri and Rossana Hu, the husband-and-wife team behind Neri & Hu Design and Research Office, to transform a 1910 police station headquarters in the former British Concession into the Commune Social.
It’s part of the Design Commune, the flagship hub for Shanghai lifestyle shop Design Republic also founded by Neri & Hu. “The restaurant wraps around the courtyard of the police station and both physically and visually interacts with the stores inside the historic brick building,” says Neri. “The restaurant is approximately 3,000 square feet and difficult to design due to its configuration. In the end, we decided to break them up into five areas: the tapas bar, the dining room, the upper bar, the dessert bar, and the secret society room.”

Photography courtesy of Pedro Pegenaute
When Neri & Hu took over the project, it faced a derelict. They gently peeled back the layers down to the building’s core, grafting on structural reinforcements where necessary while allowing the structural fundamentals to reveal themselves.
Due to its long and narrow spaces, each of the dining districts encourages interaction and movement. Instead of guests being seated for the evening at one table, they start with drinks at the secret bar, move onto sharing snacks at the tapas bar, continue to the dining room and end up in the dessert bar.

“Since the spaces are small, it is easier and more intimate to share a meal,” says Neri. All of these adjoining spaces wrap around an outdoor courtyard characterized by sections of exposed sandblasted red brick typically found within Jing’an.

A raw industrial aesthetic is employed to complement the freshness of the food being served. The street level entrance was given a transparent glass treatment to reveal the brick and concrete guts of the structure, retained to comply with preservation guidelines. Raw iron, reclaimed timber, unfinished concrete, and worn brick all give the spaces a rustic chic that, upon closer inspection, is deliberately edgy. Lower counters are finished in planks of weathered hardwood while upper metal shelving is kept open.

“We designed custom lighting, such as the ones in the dessert bar, that had a delicate look to them to contrast against the rawness of the space,” explains Neri. “We also specified lighting by Michael Anastasiades to give the same feeling of lightness and precision to contrast with the rough interior.” In contrast, the dessert bar is all clinical whiteness reminiscent of a dental clinic, to remind guests that there is a price to be paid for a sweet tooth.

“Commune Social offers a different experience as it is part of a bigger design commune,” says Neri. “People come, shop, and can also share small plates. It is all part of the same concept.”




