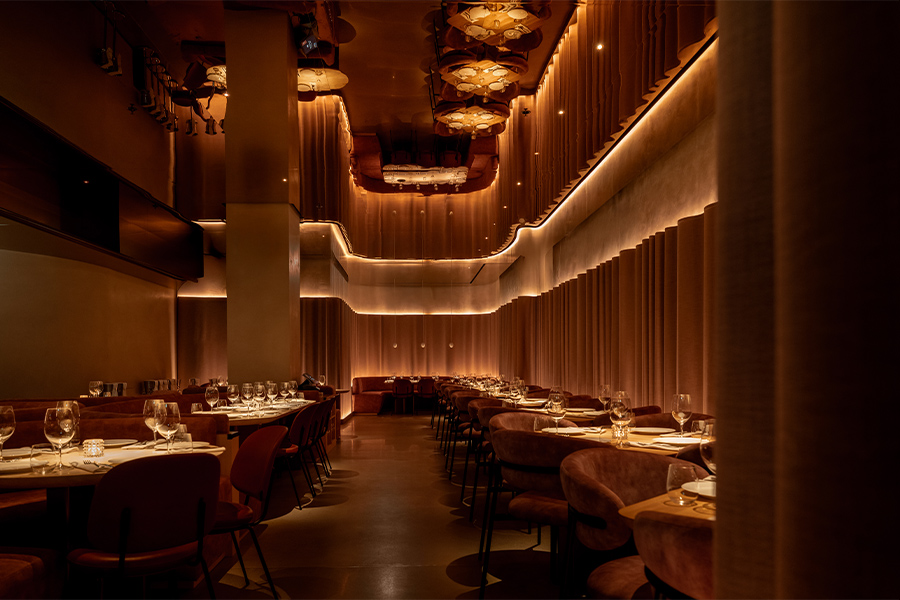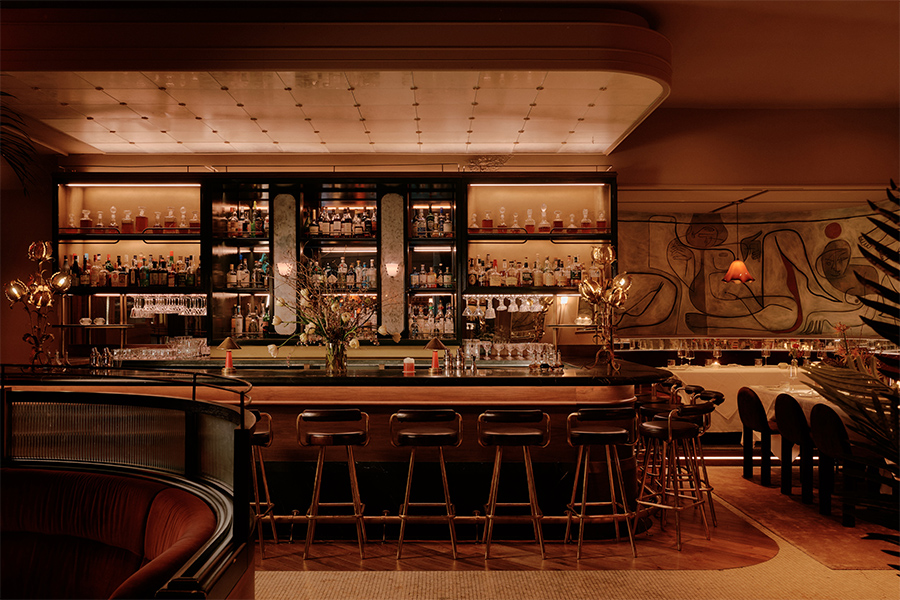While there is no shortage of good restaurants in New York, distinctive newcomers continue to build on the vibrancy of Manhattan’s ever-evolving dining scene. Here, we highlight a handful of new openings that stand apart thanks to ambiance and cuisine.
Torrisi

As with all venues in Major Food Group’s (MFG) global empire, there is a flashy sheen to Torrisi, conjured by the likes of a Julian Schnabel-commissioned artwork. This hotspot helmed by chef Rich Torrisi is located within the landmarked, late-19th-century Puck Building in New York’s Nolita neighborhood (on the same street as the original Torrisi Italian Specialties that MFG closed in 2015), so Garrett Singer Architecture + Design was keen to honor its history, beginning with the untouched exterior that the local studio adorned with British-made heritage awnings. “The façade had many clashing greens that we learned to love. We carried this mix of color into the space and made it work together seamlessly,” says principal Garrett Singer, noting the emerald quartzite bar counters, the slabs of Verde Alpi marble cladding the exposed kitchen, and the dining room’s seafoam-tinted crushed velvet booths and large-format mosaic floor emblazoned with green triangles.
Singer and his team exposed the restaurant to more daylight and added lighting to elicit a dramatic atmosphere at night. “More than 90 bulbs were installed along the existing steel purlins that hold up the famous brick arched ceiling. Each of the Romanesque arched windows, filled with glass shelves, are lit from below,” Singer adds. “Everything is meant to feel [like] classic Little Italy in the most cinematic way possible.”
Greywind + Spygold

Greywind is found in New York’s splashy Hudson Yards development, but the seasonal American restaurant from chef Dan Kluger has the soul of a chic Hudson Valley farmhouse. It was a challenge “to achieve the character of a tastefully renovated Hudson Valley home in a brand-new building in Manhattan,” says Luke Lasky, studio director at local firm Parts and Labor Design. “Our approach was to use colors, materials, and details that feel inviting, pleasant, and earthy.”
Wainscoting and moldings are lacquered in blue, linen drapery dresses the windows, and tables are finished in bleached ambrosia maple that has the look of sleek veined stone. A Piero Fornasetti wallcovering and the objets d’art peeking out of niches carved into columns are unexpected flourishes.
Underneath Greywind sits cocktail lair Spygold. Here, a floor-to-ceiling fireplace; burnished-brass bar; green and cream velvet walls; and a pitched and slatted ceiling painted a glossy olive contrast the dark-stained wood flooring. “We love the transition from the bright and airy restaurant above, down the dimly lit staircase into a room that envelops you in moody richness,” adds Lasky.
53

The new anchor of the Jean Nouvel-designed residential tower at 53 West 53rd Street, the aptly named 53 is an exercise in contrast. Embedded in Eastern and Western design influences, the 11,000-square-foot experience sets diners against a backdrop of multicolored slats that descend from the ceiling in a hypnotic crescendo inspired by the element of chi. “The restaurant wants to be sculptural and bold, yet also intimate,” says ICRAVE founder and CEO Lionel Ohayon, who handled the sultry interiors. “The blades make you aware of this duality as you move around.”
Because of its proximity to numerous galleries and next to the Museum of Modern Art (MoMA), the layout channels that of a gallery, as guests are choreographed along watercolor-style carpeting from one scene to the next. The sunken double-height dining room is reminiscent of a landscape diorama, visible from the street and emitting a glow after sunset. Framed by arching slats, the bar commands one end of the interior like a beacon thanks to a glass disc light fixture whose rippling shape serves as an artwork all its own. “All of the elements have different forms, allowing you to see things a different way and learn about it completely anew—from outside, from within, and from below,” Ohayon adds.
B’Artusi

The team behind popular New York eatery L’Artusi recently unveiled B’Artusi just down the block from its sister property in the West Village. The new restaurant and wine bar was crafted by locally based studio Carpenter + Mason with a distinctive warmth that conveys a sense of history and place. “We wanted B’Artusi to become a place of celebration and community,” says Sarah Carpenter, principal of Carpenter + Mason, which looked to the aesthetic of 1920s-erea tea rooms to steer the design. An assemblage of patterns and bright colors, including a pea green-hued bar face, floral wallpaper, and marble checkerboard floors, also dress up the space.
Ci Siamo
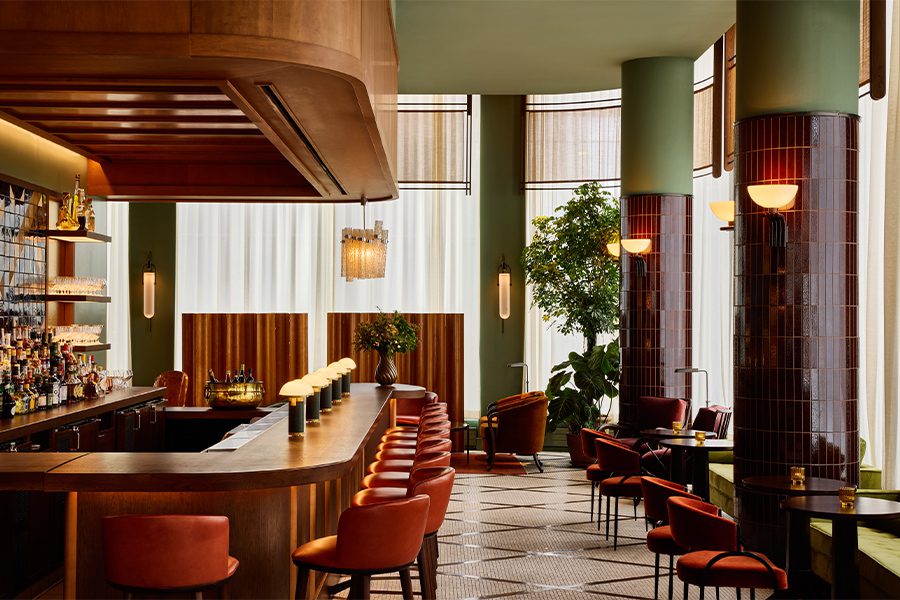
To help bring his latest concept to life, restaurateur Danny Meyer sent New York firm Goodrich on a research trip to dine at dozens of restaurants in Tuscany, Paris, and London. The immersive journey led to the creation of Ci Siamo, an Italian restaurant located within the Manhattan West development centered around live-fire cooking. To accentuate the eatery’s cooking process, the firm conjured the idea of “formed by fire” across the space through the use of materials—terracotta, glazed ceramic, blown and cast glass, and forged metal. “The design sets up an analogy between the way the food is created in fire and the artisan processes that give the elements of the décor their final form,” says studio principal Matthew Goodrich. Custom light fixtures, including a chandelier in the entry foyer that comprises slumped sheets of amber glass cascading from a metal armature, further amplify the theme. Special attention was also given to the restaurant’s art program, which features a collection of original works from the 1950s to the 2000s, “lending the space a collected, residential quality,” he adds.
Ernesto’s
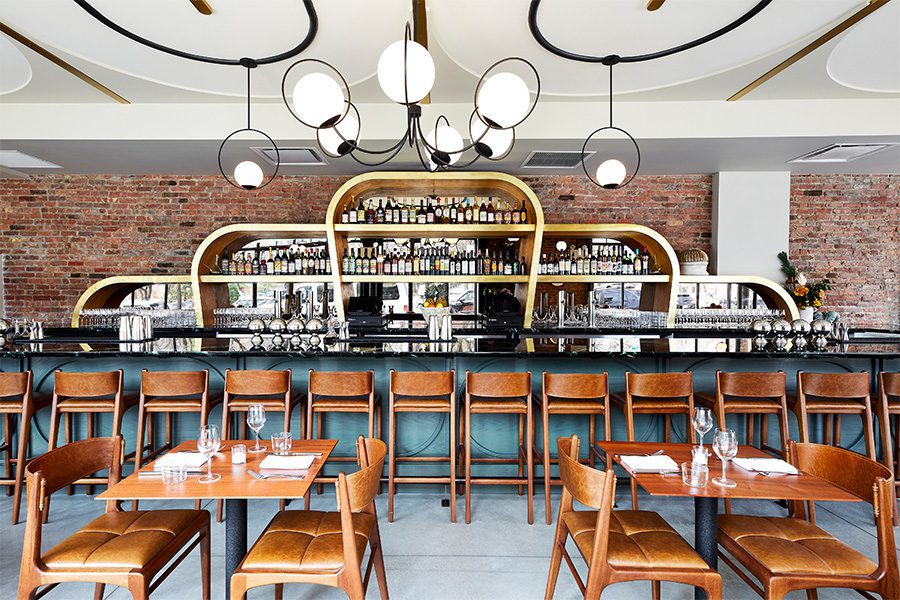
San Sebastián, in Spain’s Basque Country, teems with standing room-only pintxos bars. At the 1,800-square-foot Ernesto’s, on the Lower East Side, designer Michael Groth evokes a similar energy. At the center of the dining room, for instance, diners gather at the bar made of local Vermont Verde stone, its glossy surface reflecting the curved brass, oak, and bronze mirror backbar. Like the emerald-stained wood paneling, its deep green hue calls to mind the waters of the North Atlantic. There is also a daytime café showcasing an open kitchen, chef’s counter, and original vaulted ceilings that morph into an intimate extension of the restaurant at night. Custom light fixtures combine sandblasted blackened steel rings with voluptuous arms and matte white globes to mirror the Joan Miró lithograph on display. Exposed brick walls reference Spanish masonry, but coupled with the full-height glazed storefront windows, they also ground Ernesto’s in its urban setting.
Hawksmoor
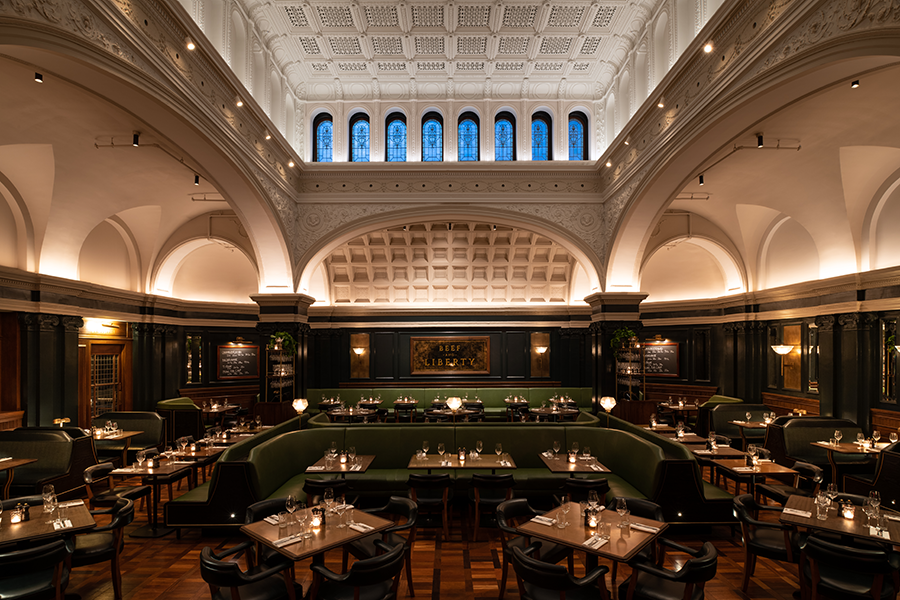
London steakhouse Hawksmoor has made its way across the pond with a New York outpost just steps from Gramercy Park. Located within the Assembly Hall of the United Charities Building, a landmarked structure originally designed by American architect R. H. Robinson and completed in 1892, the space was refreshed by Macaulay Sinclair and Hawksmoor cofounder Huw Gott. “Once we saw the building and understood the history of the space, our job was easy—restore the building to its former glory and use reclaimed building materials and antique lighting to create a restaurant and bar that feel like they belong in the space,” Gott says. The restaurant is characterized by stately 30-foot-high vaulted ceilings adorned with elaborate crown molding, stained glass, mosaic flooring, and wood panels.
Le Pavillon
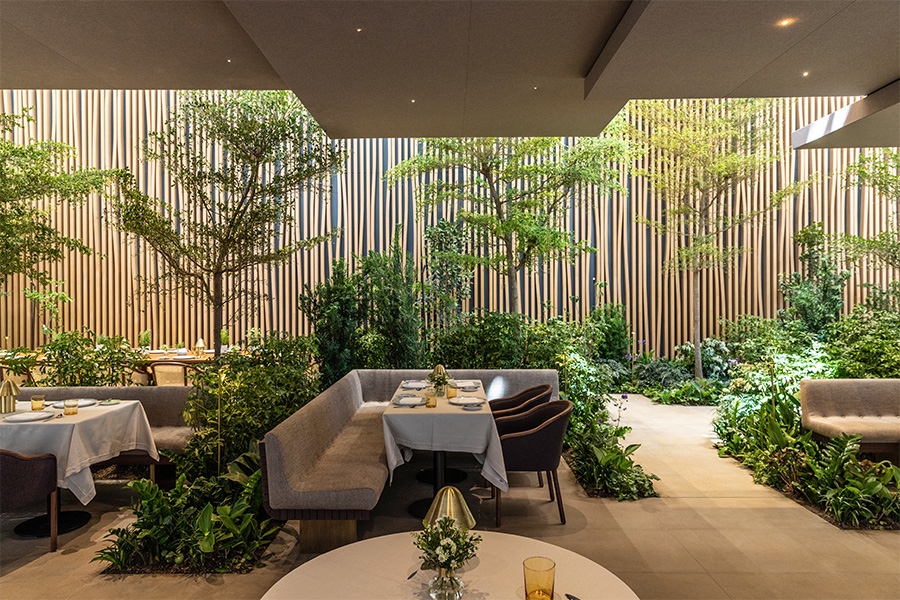
Brazilian designer Isay Weinfeld has created a lush escape for chef Daniel Boulud’s Le Pavillon—inspired by the traditional pavilions found throughout France, yet located in the One Vanderbilt building on a bustling Midtown Manhattan corner. “Our intent was to create a welcoming and comfortable ambiance within the grand scale and proportion of the space, where one could spend time and feel protected from the city’s rush,” explains Weinfeld. As Boulud points out, the designer “has a very Zen way about the way he works and cares about choosing the best materials to achieve his vision.” A lush garden winds its way through the length of the restaurant, creating pockets for semiprivate tables, while a fabric ceiling that hangs over the main dining room mixes with warm materials, such as American walnut, Italian sandstone, and brass to create a sense of comfort for diners.
One White Street
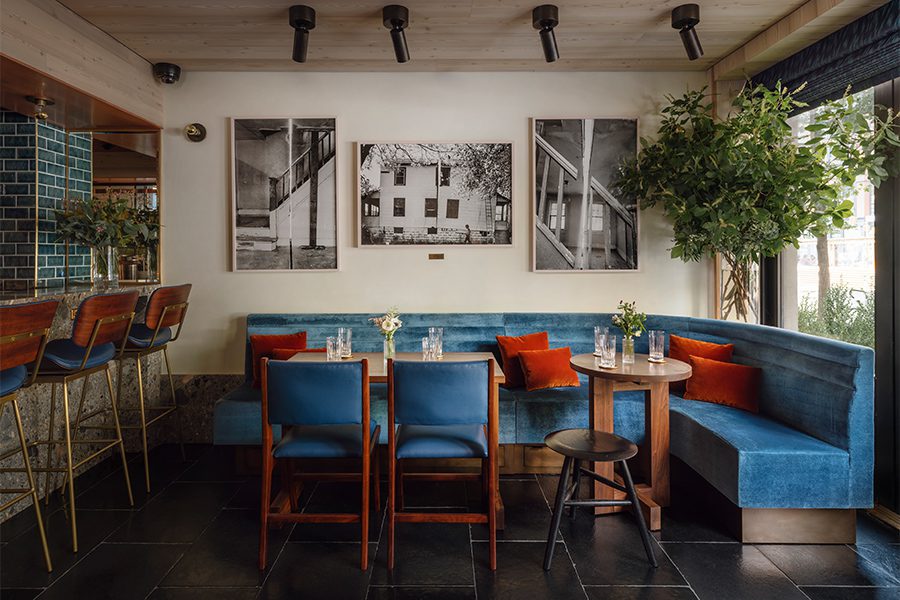
One White Street, a former Tribeca townhouse in New York that was once owned by John Lennon and Yoko Ono, has led many lives since it was built in the 19th century. In its latest iteration, the site serves as a restaurant inspired by 17th- and 18th-century Dutch interiors that channel the bygone days of New Amsterdam. Designer Richard Felix-Ashman also examined quaint Parisian eateries and the Hudson Valley vernacular to inform the three-floor eatery’s stone and wood materiality and “create a residential-style experience in the middle of New York,” he says. “We tried to set up more of a poetic reference to history through material.” Blue- and green-hued upholstery offsets the black limestone floors that line the small bar and kitchen on the ground floor, while dining rooms housed across the two upper floors feature reclaimed timber, walnut, and Scandinavian-style seating. The structure’s staircase underwent a major overhaul and now stars gray wood and black steel, while a sculptural, minimalist light fixture suspends overhead. “We wanted that journey to be memorable and not to foreshadow the experience of what the dining room is going to be but actually contrast it,” Felix-Ashman adds.


